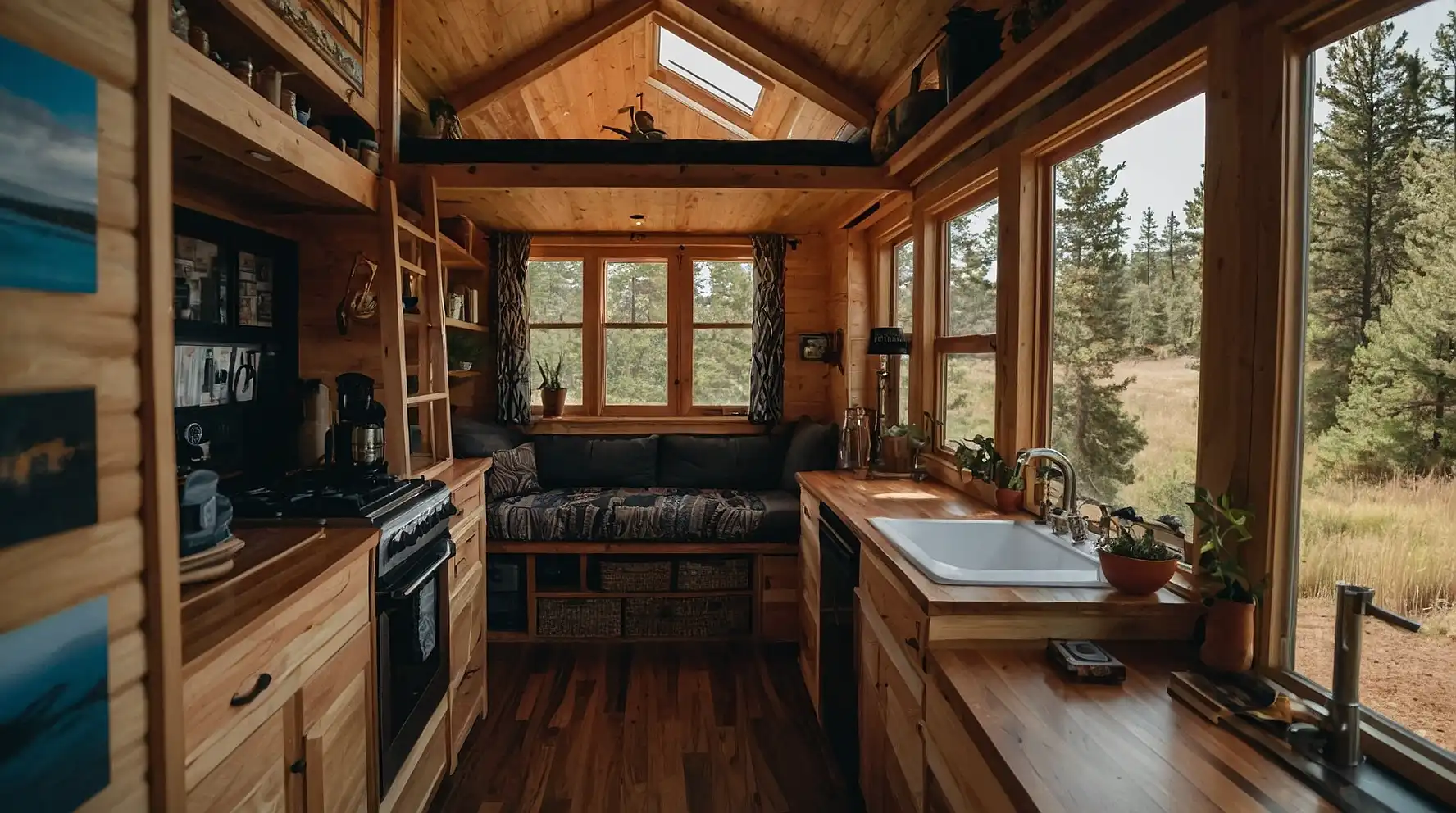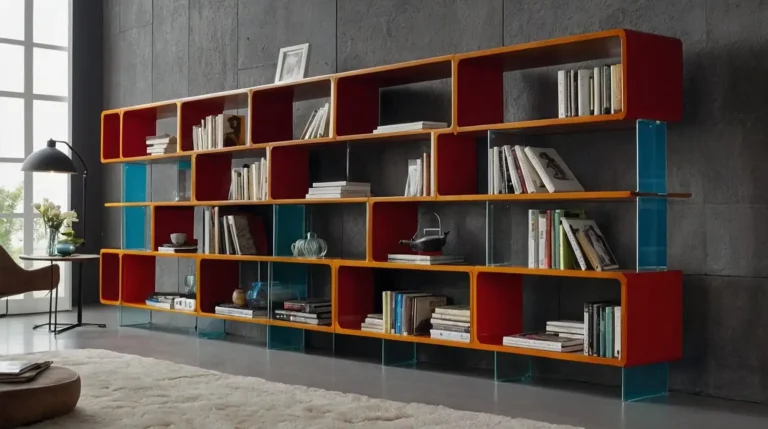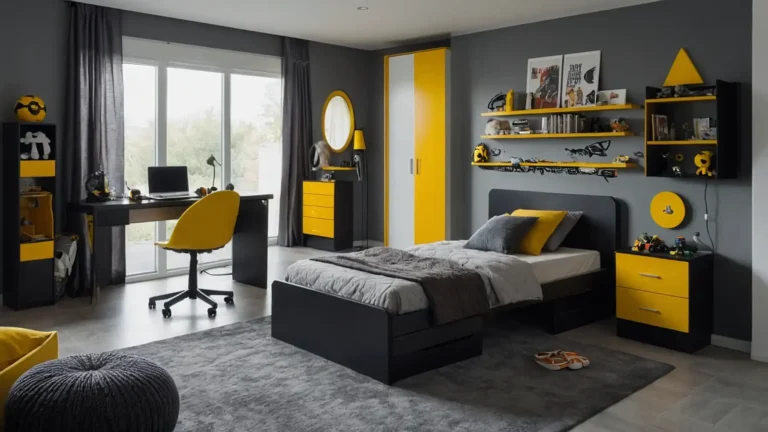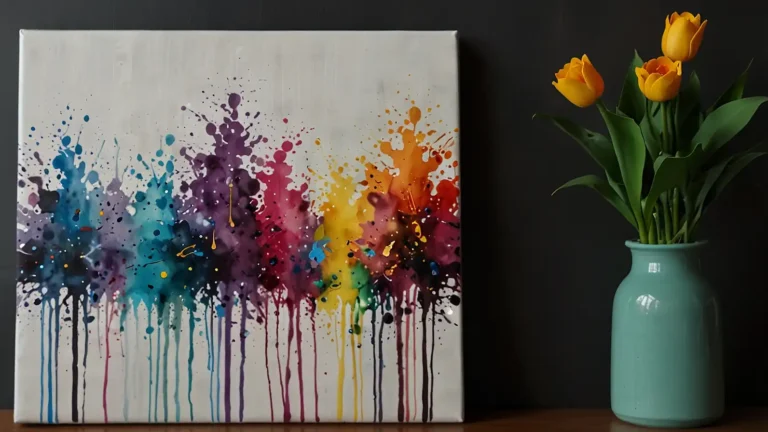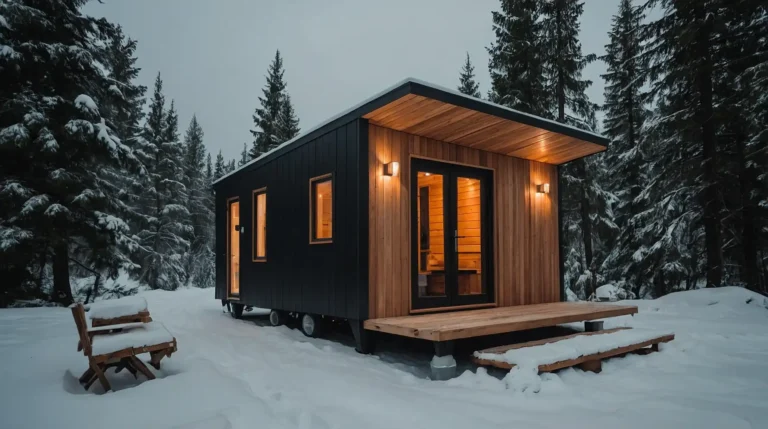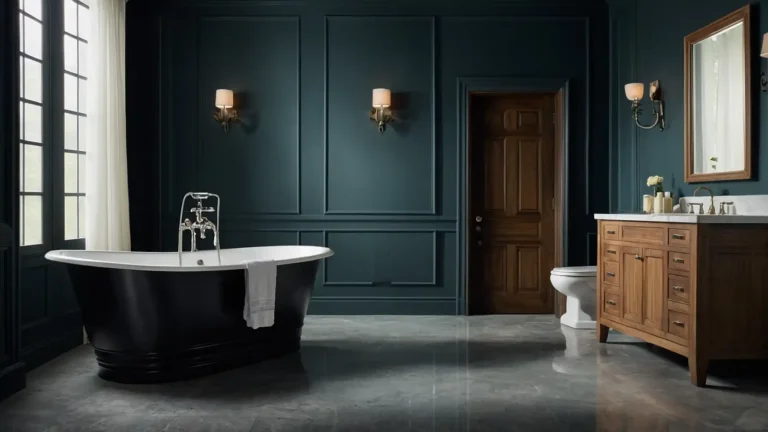27 Unique Designs to a Tiny House Space
Tiny house design requires revolutionary thinking about space utilization. You need creative solutions that maximize every square foot.
Unique design elements transform cramped quarters into functional homes. Innovation becomes your greatest asset.
These 27 designs revolutionize how you approach tiny house living spaces.
1: Loft Sleeping Pods
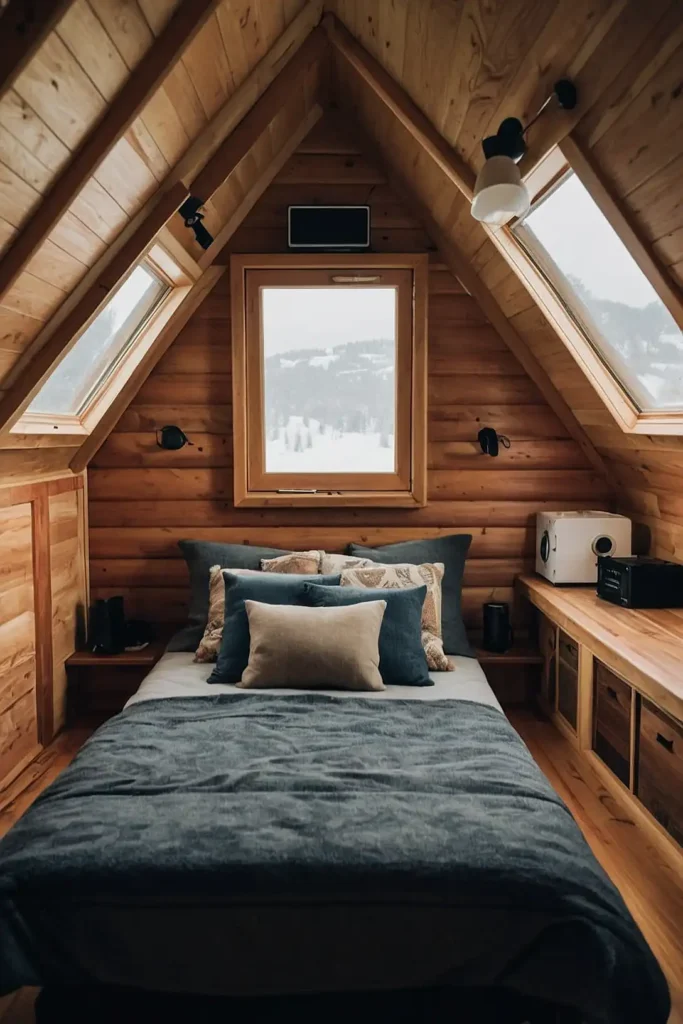
Create individual sleeping pods in your loft instead of one large bedroom. These cozy capsules provide privacy while maximizing floor space.
Your tiny house accommodates multiple sleepers comfortably. Each pod includes personal storage and reading lights.
The design works perfectly for families or guests in ultra-compact spaces.
2: Rotating Wall Sections
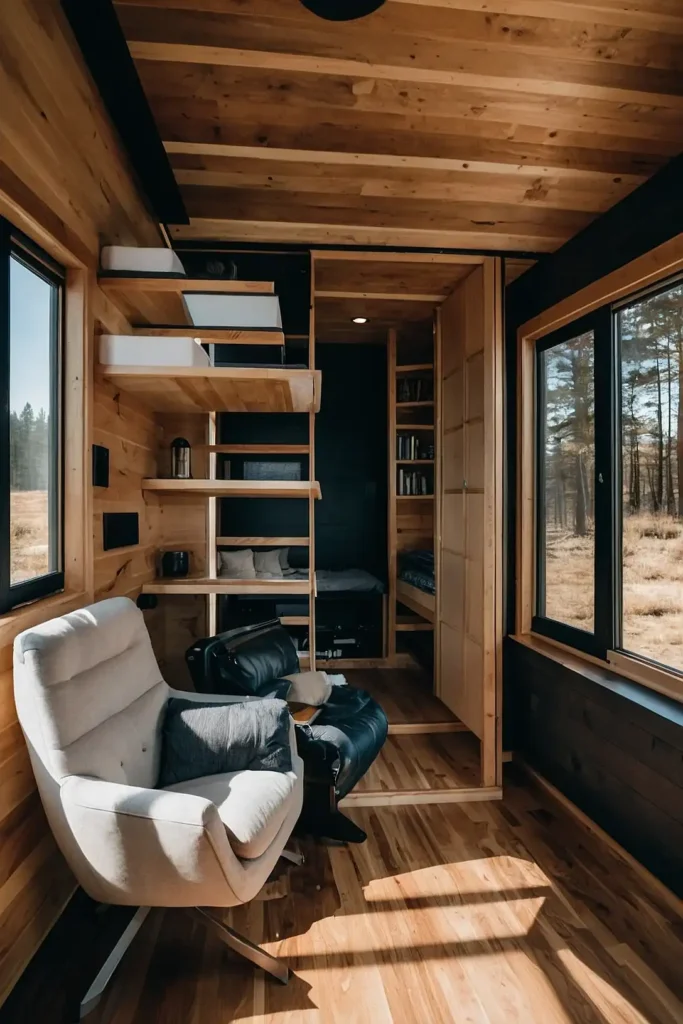
Install wall sections that rotate to reveal hidden storage or rooms. This transformative design multiplies your functional space dramatically.
Your tiny house becomes a shapeshifter that adapts to different needs. The rotating mechanism reveals kitchens, bathrooms, or workspaces.
Choose heavy-duty pivot hardware that operates smoothly through thousands of rotations.
3: Glass Floor Panels
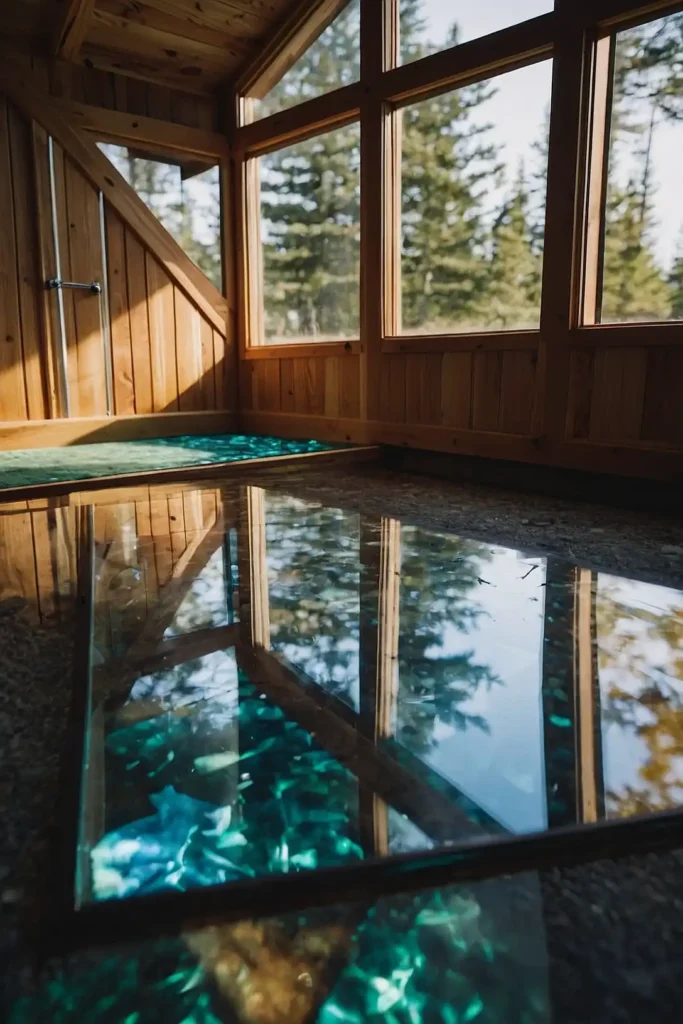
Incorporate glass floor sections to create visual depth and connection between levels. This transparent design makes spaces feel dramatically larger.
Your tiny house gains architectural interest while maintaining openness. The glass panels allow light to flow between floors naturally.
Use tempered safety glass rated for foot traffic and structural loads.
4: Sunken Living Areas
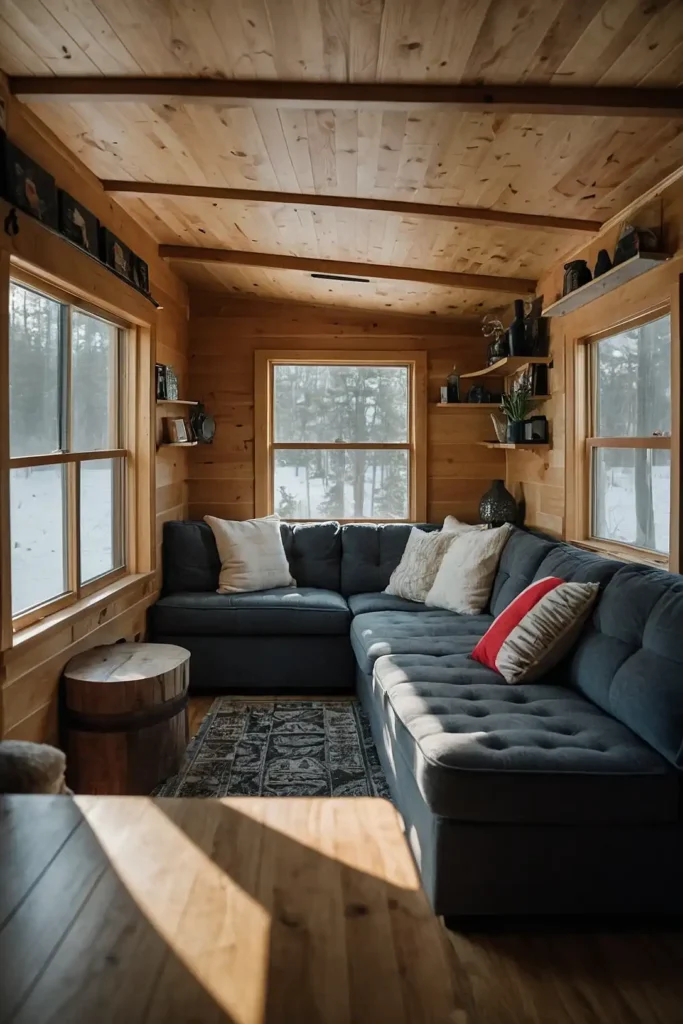
Design a sunken conversation pit that creates distinct zones without walls. This architectural feature defines spaces while maintaining openness.
Your tiny house gains a cozy gathering area that feels separate yet connected. The lowered floor creates intimate seating arrangements.
Include built-in storage around the perimeter for maximum efficiency.
5: Sliding Room Dividers
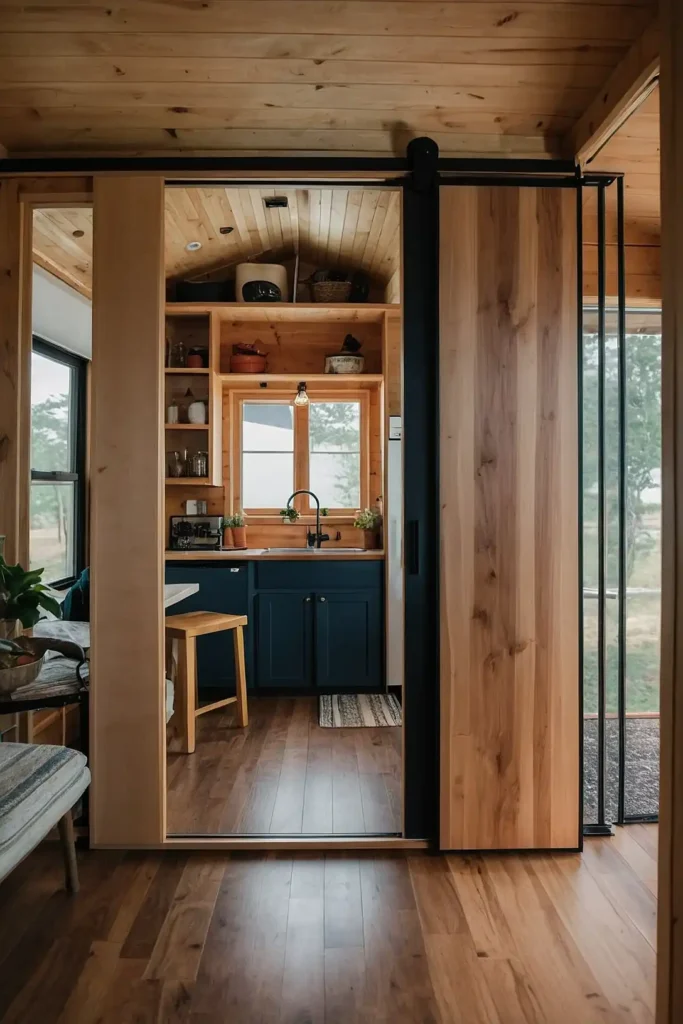
Install floor-to-ceiling sliding panels that create flexible room configurations. These moveable walls adapt your space to changing needs.
Your tiny house transforms from open plan to private rooms instantly. The sliding mechanism saves space compared to traditional doors.
Choose materials that provide sound dampening for better privacy.
6: Spiral Staircase Storage
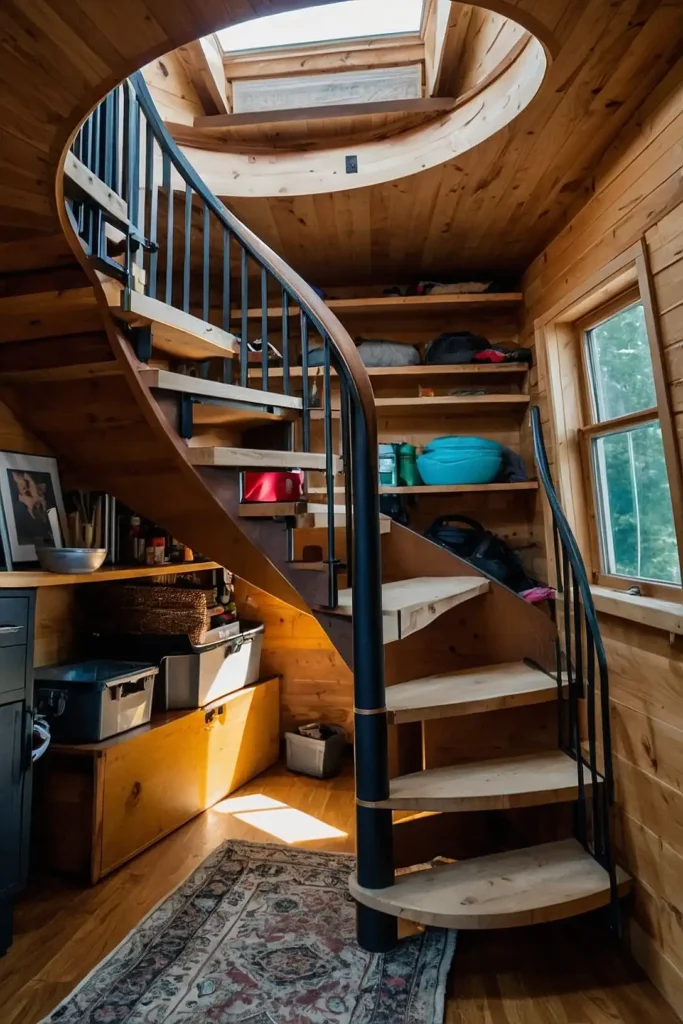
Replace traditional stairs with a spiral design that incorporates storage in each step. This artistic solution saves floor space while adding functionality.
Your vertical circulation becomes a storage powerhouse. Each step holds books, shoes, or household items efficiently.
Design steps deep enough for comfortable climbing while maximizing storage capacity.
7: Ceiling-Suspended Furniture
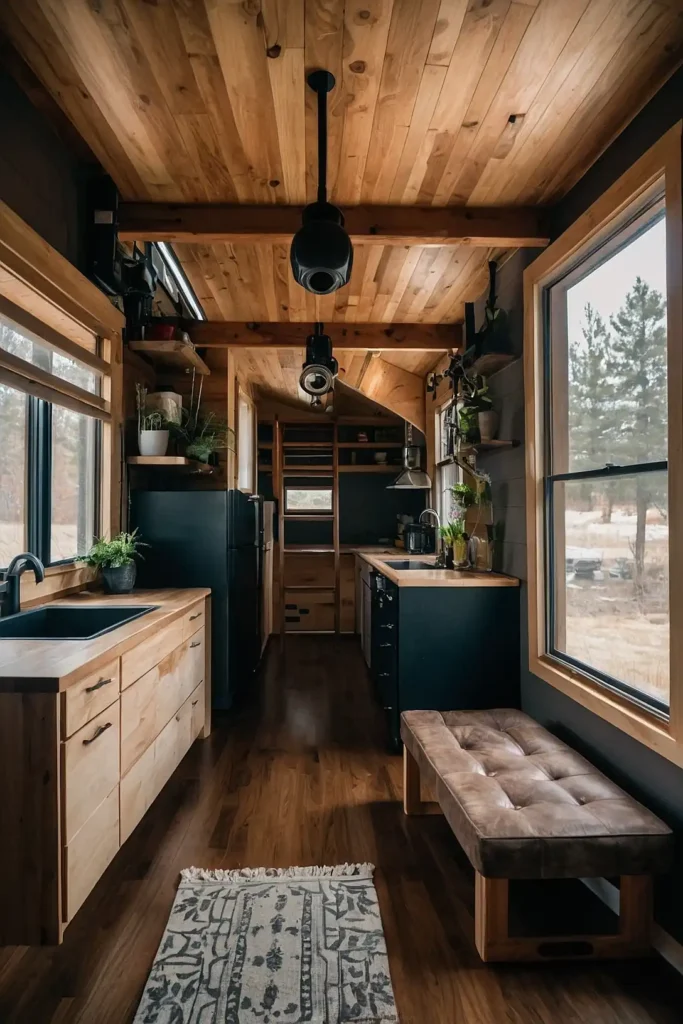
Hang furniture from the ceiling using aircraft cable for floating effects. This dramatic design frees floor space while creating visual interest.
Your tiny house gains a futuristic aesthetic with practical benefits. The suspended pieces move out of the way when not needed.
Use professional rigging hardware rated for furniture weight and human use.
8: Transforming Kitchen Island
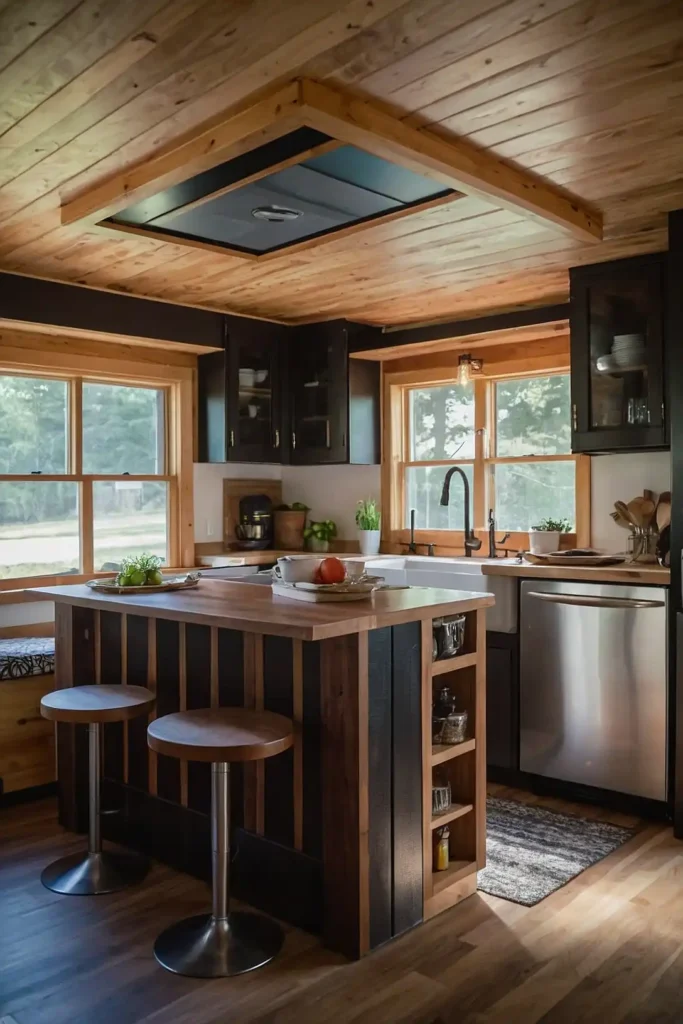
Design a kitchen island that transforms into a dining table or desk. This multi-functional centerpiece adapts to your changing daily needs.
Your kitchen serves multiple purposes without permanent space allocation. The transformation mechanism operates smoothly and securely.
Include storage within the island base for cookware and dining supplies.
9: Murphy Bathroom
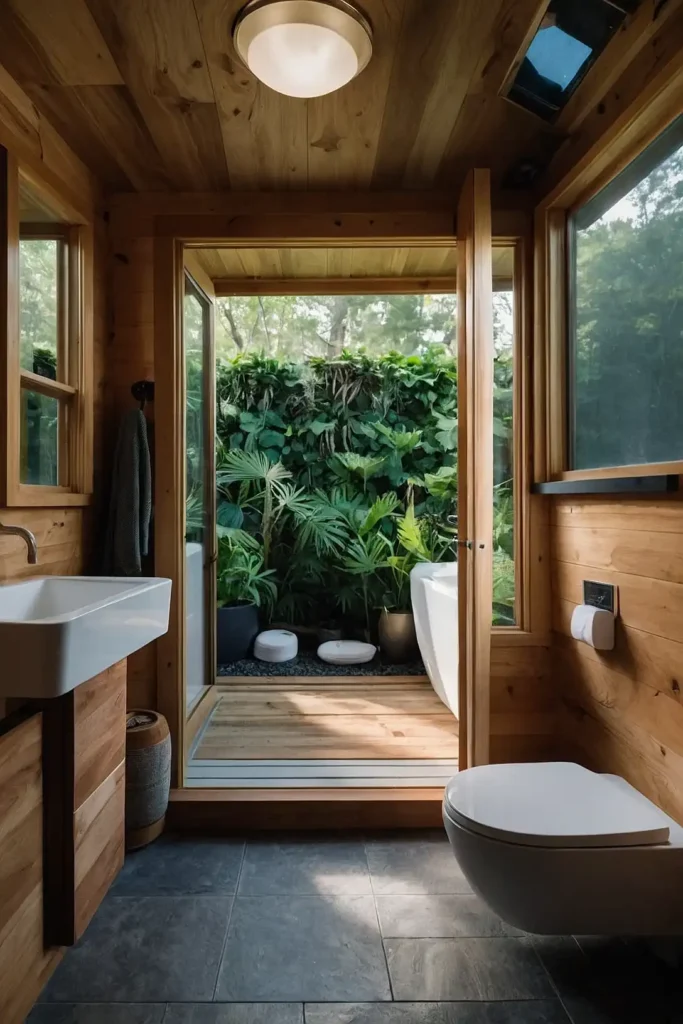
Create a bathroom that folds completely into the wall when not used. This space-saving solution maximizes living area during the day.
Your tiny house gains a full bathroom without permanent space sacrifice. The folding mechanism includes sink, toilet, and shower components.
Invest in quality plumbing connections that handle repeated folding cycles.
10: Transparent Room Dividers
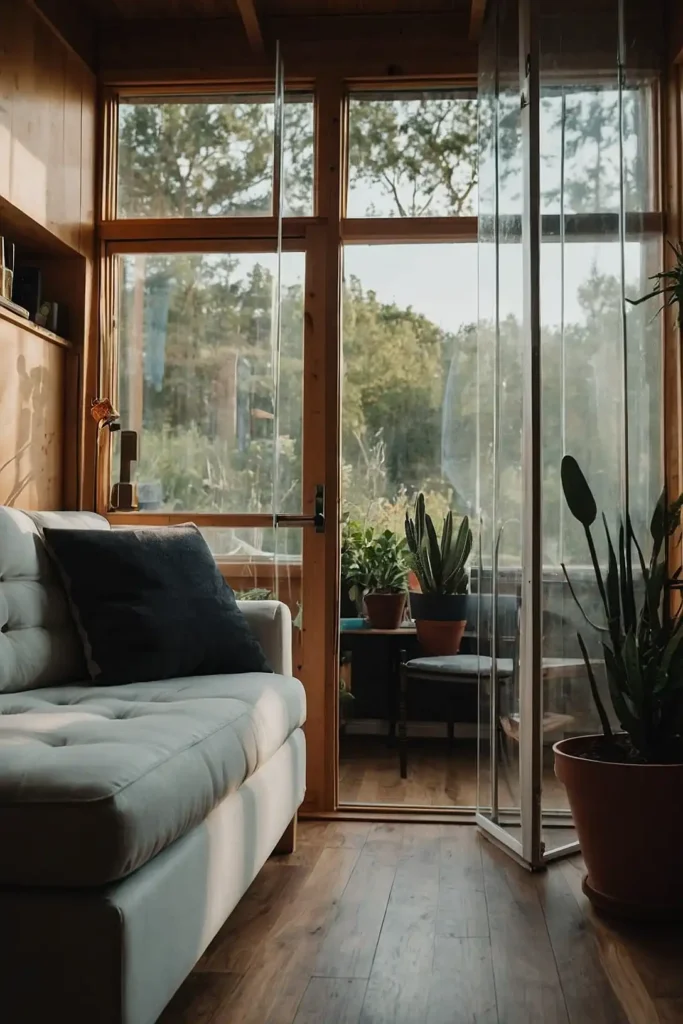
Use clear acrylic or glass dividers to separate spaces without blocking light. This solution defines areas while maintaining visual openness.
Your tiny house feels larger while still having distinct functional zones. The transparent materials don’t interrupt sight lines or natural light.
Choose materials with easy cleaning properties and impact resistance.
11: Outdoor Extension Deck
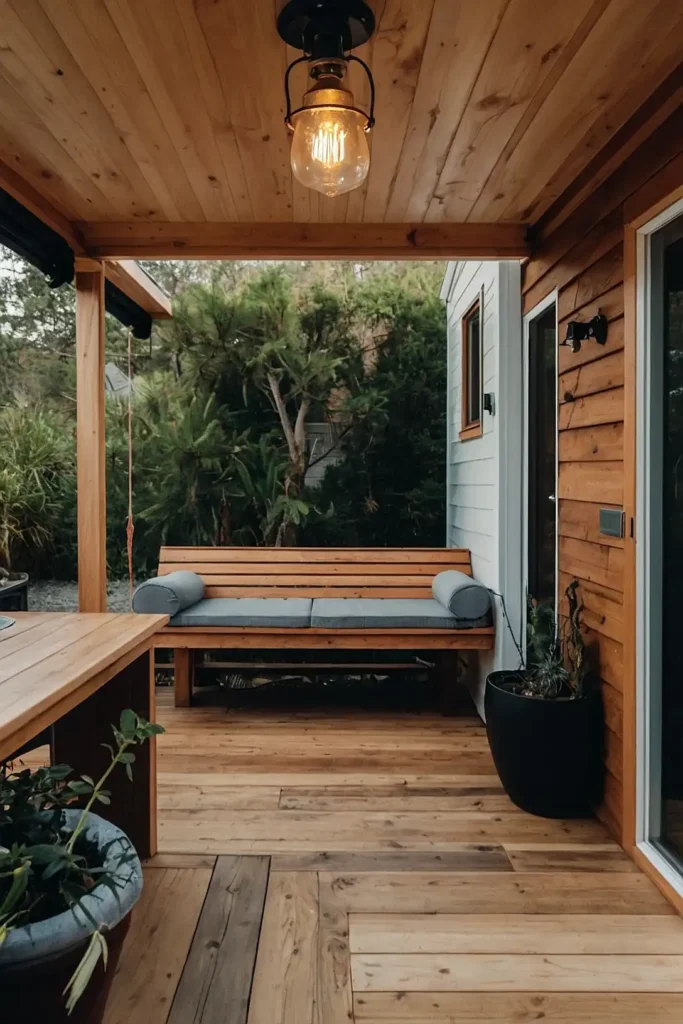
Build a deck that slides out from your tiny house to double outdoor living space. This expandable feature creates additional entertaining area.
Your compact home gains significant square footage for gatherings. The sliding mechanism deploys and retracts easily for travel.
Include weather-resistant materials and secure locking mechanisms for safety.
12: Nested Furniture Sets
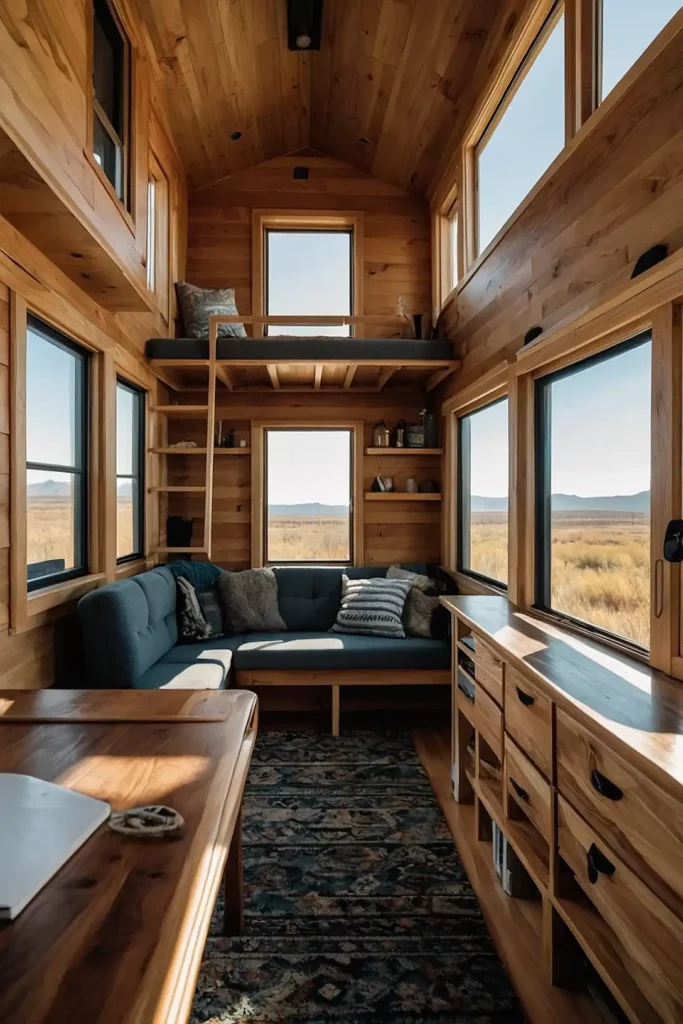
Design furniture pieces that nest completely inside each other when not needed. This space-efficient approach minimizes storage requirements.
Your tiny house accommodates full furniture sets in minimal space. The nesting design keeps everything organized and accessible.
Choose proportions that nest securely while maintaining individual piece functionality.
13: Climbing Wall Storage
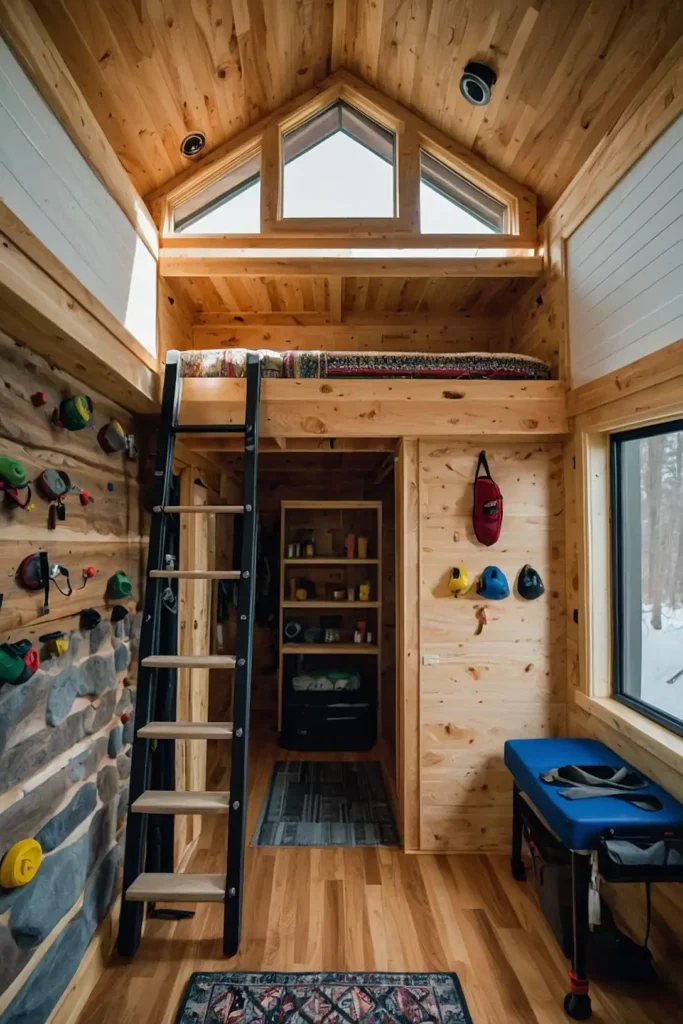
Install a climbing wall that doubles as storage with integrated cubbies. This active design combines exercise with practical organization.
Your tiny house promotes fitness while maximizing vertical storage. The climbing holds serve dual purposes for recreation and function.
Use professional climbing hardware with storage compartments designed for household items.
14: Hydraulic Lifting Floor
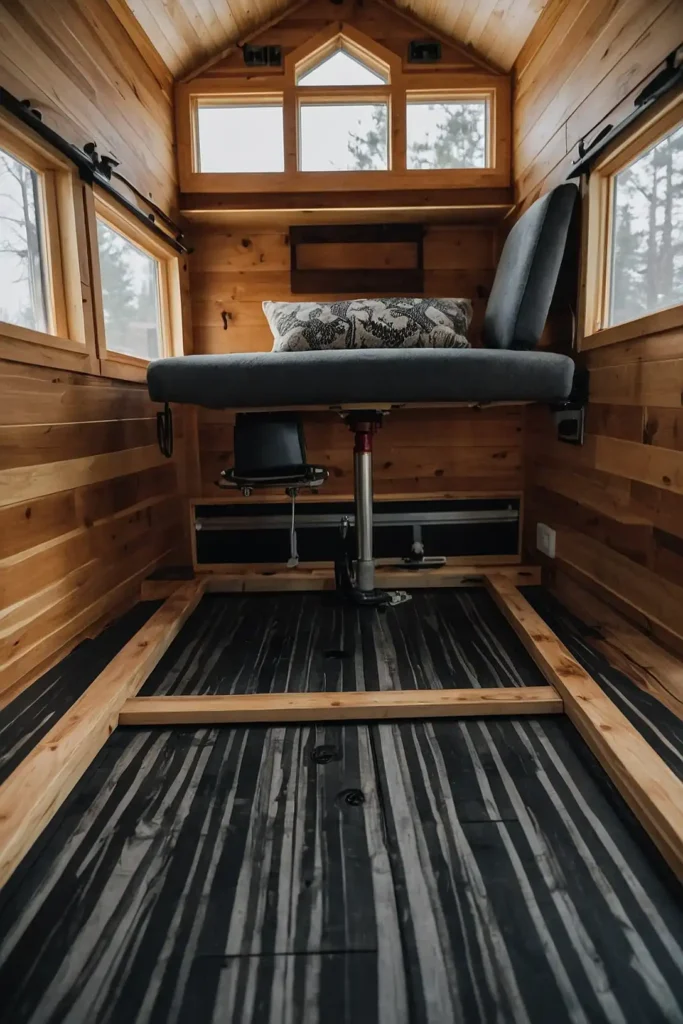
Create floor sections that lift hydraulically to reveal storage underneath. This high-tech solution maximizes every cubic foot available.
Your tiny house hides extensive storage beneath living areas. The hydraulic system operates quietly and supports significant weight.
Include safety features and manual backup systems for mechanical failures.
15: Fold-Down Porch
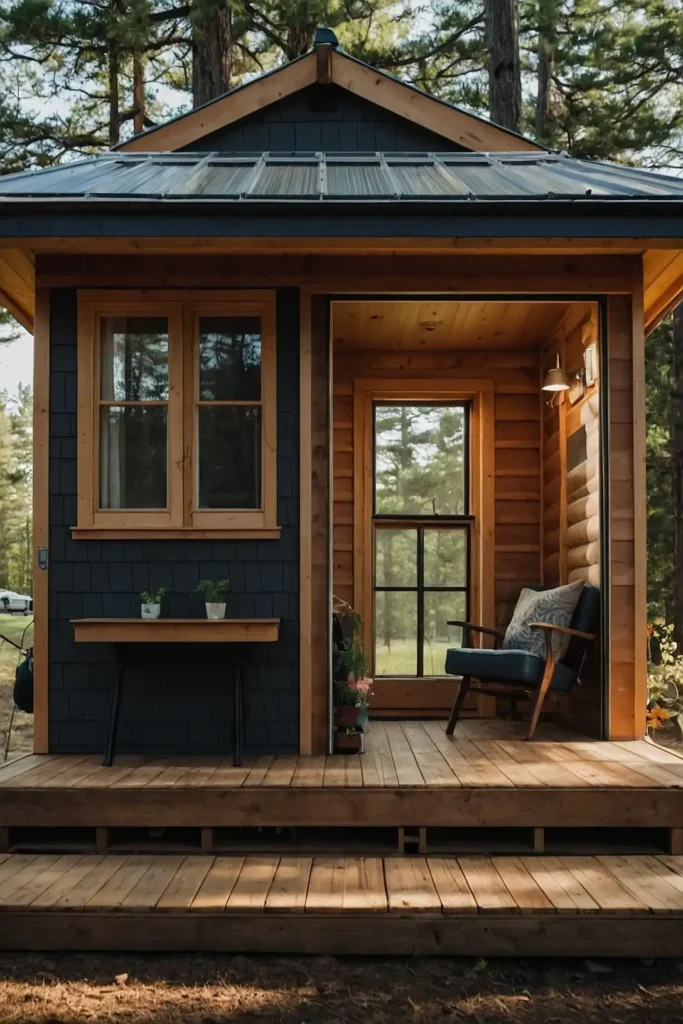
Design a front porch that folds down from your tiny house wall. This welcoming feature creates outdoor living space without permanent footprint.
Your home gains curb appeal and functional outdoor area. The folding mechanism allows for easy travel and setup.
Choose weather-resistant materials that handle repeated folding without deterioration.
16: Magnetic Wall Systems
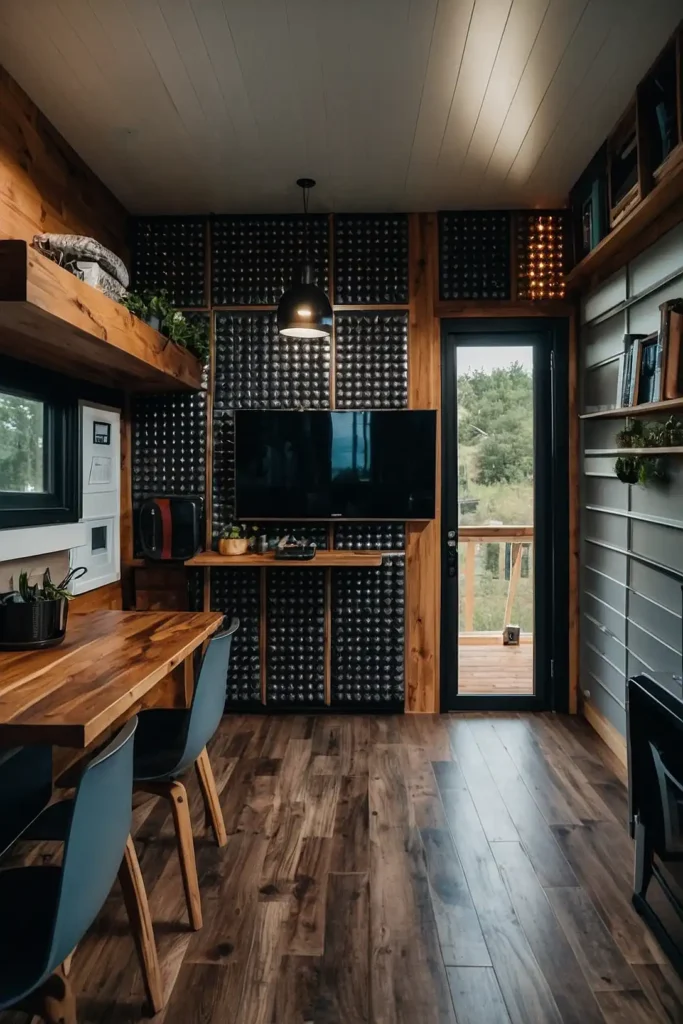
Install magnetic walls that hold furniture and accessories in place. This flexible system allows complete room reconfiguration instantly.
Your tiny house adapts to different activities and guest needs. The magnetic system holds items securely while allowing easy repositioning.
Use powerful rare-earth magnets with safety covers for human contact.
17: Retractable Roof Deck
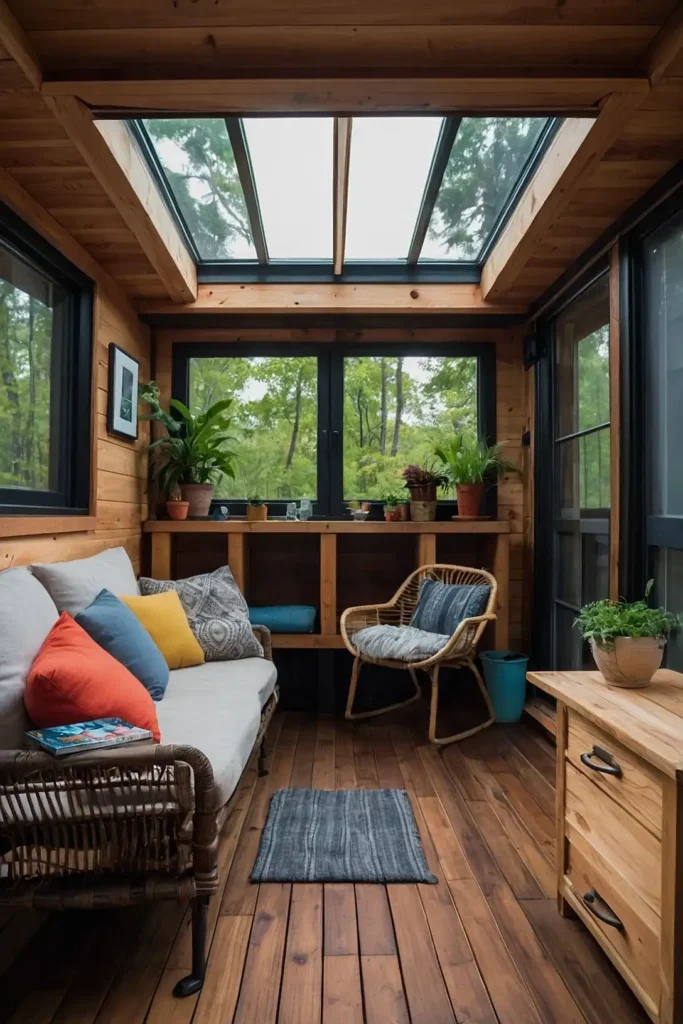
Create a roof deck that retracts into your tiny house structure. This outdoor space solution maximizes recreation area efficiently.
Your compact home gains significant outdoor living space. The retractable design protects against weather while traveling.
Include drainage systems and weatherproofing for the retraction mechanism.
18: Convertible Greenhouse Window
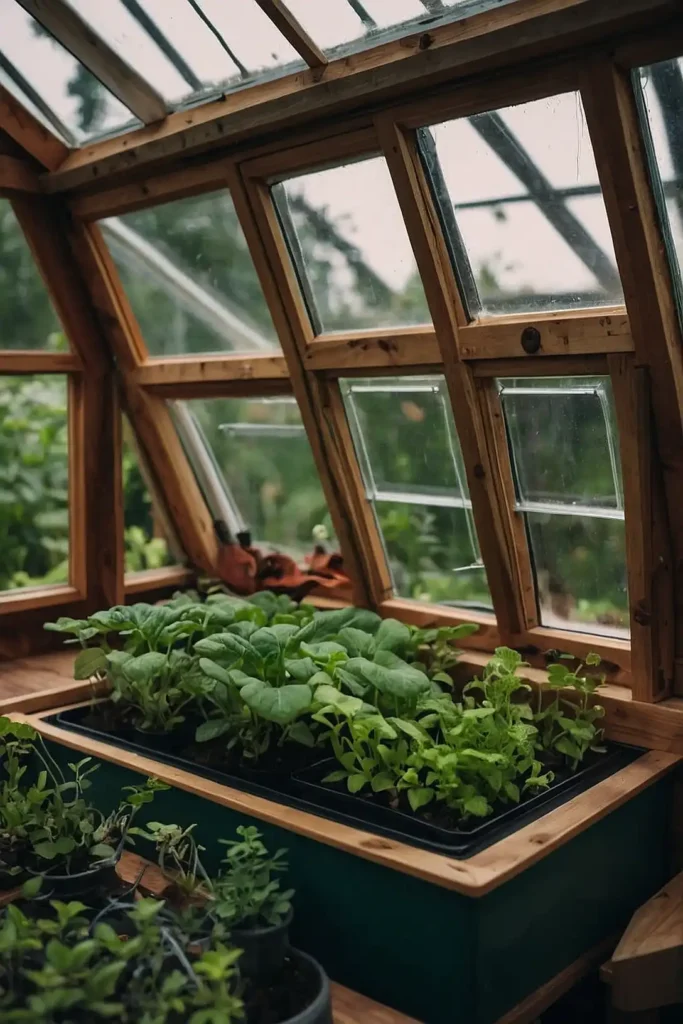
Install large windows that transform into greenhouse spaces for growing. This living feature provides fresh food and natural beauty.
Your tiny house includes sustainable food production capabilities. The greenhouse extension operates independently of interior climate control.
Choose materials that handle temperature fluctuations and humidity changes.
19: Sliding Exterior Walls
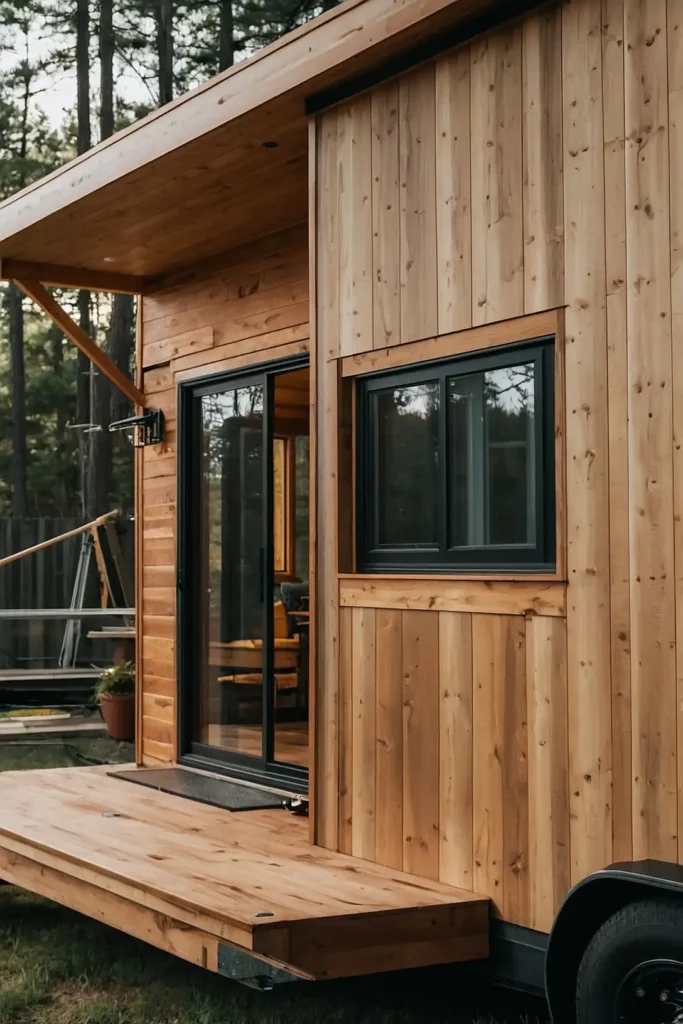
Design exterior walls that slide open to merge indoor and outdoor spaces. This dramatic feature multiplies your living area instantly.
Your tiny house becomes an open pavilion for entertaining. The sliding mechanism includes weatherproofing and security features.
Use commercial-grade sliding hardware designed for exterior applications.
20: Staircase Seating Theater
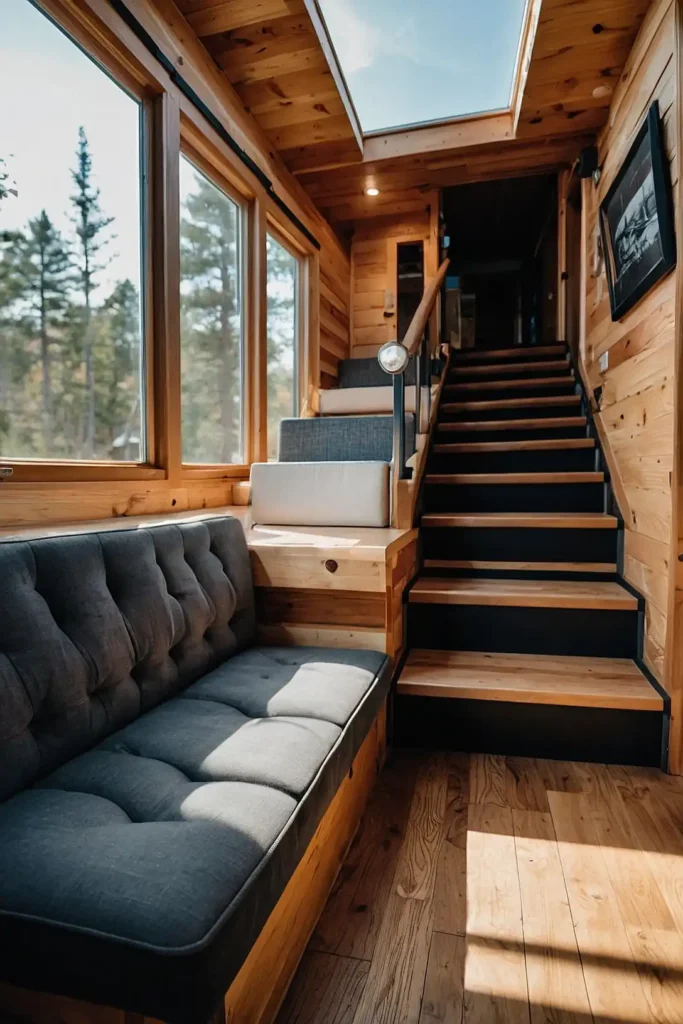
Build stadium-style seating into your staircase for entertainment areas. This dual-purpose design maximizes seating in minimal space.
Your tiny house accommodates movie nights and gatherings comfortably. The stepped design provides excellent sight lines for entertainment.
Include cushioning and back support for comfortable extended seating.
21: Periscope Skylight System
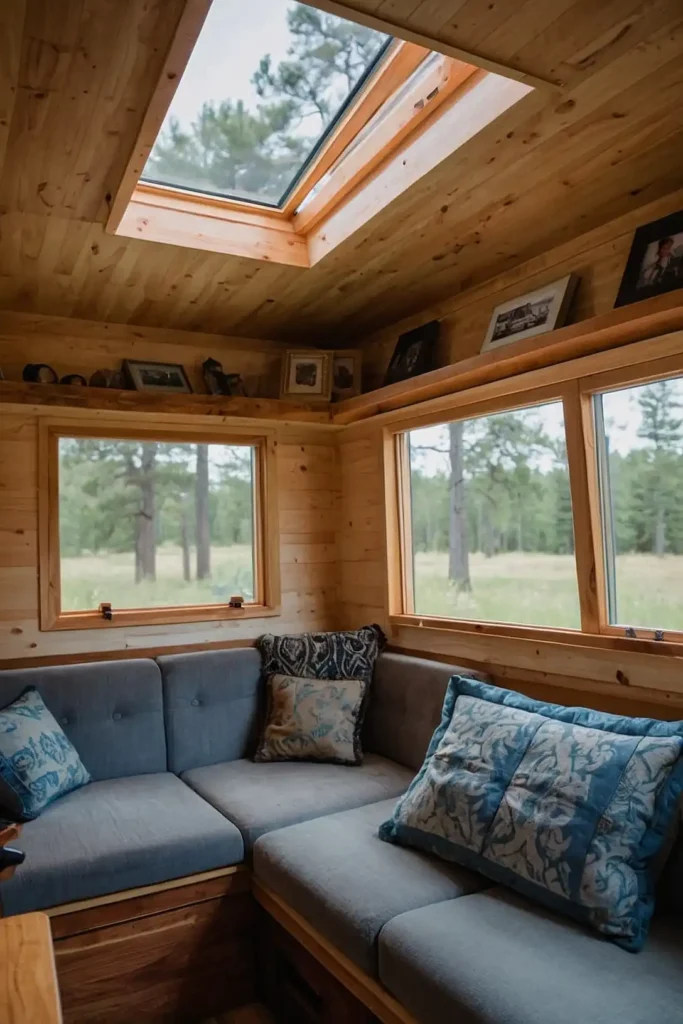
Install periscope skylights that direct natural light to lower levels. This innovative lighting solution brightens interior spaces naturally.
Your tiny house gains daylight in areas without direct roof access. The periscope system adjusts to track sun movement throughout the day.
Choose high-quality mirrors and weatherproof housing for longevity.
22: Modular Room Inserts
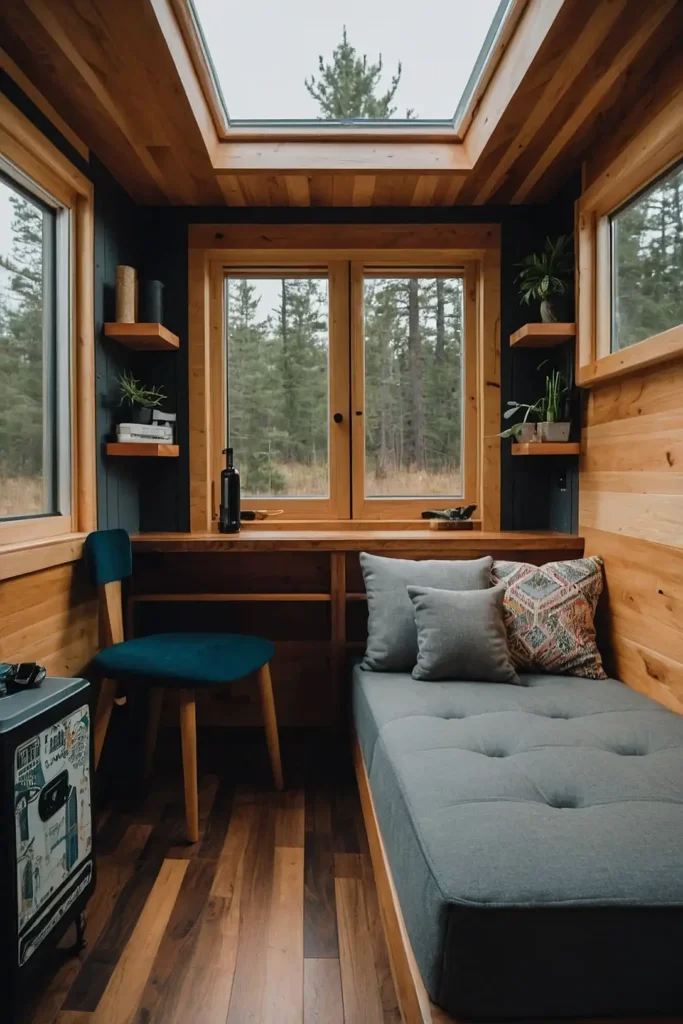
Create removable room modules that insert into your shell structure. This flexible system allows complete interior reconfiguration.
Your tiny house changes function completely with different module combinations. The modular approach supports evolving lifestyle needs.
Design standardized connections for utilities and structural support.
23: Pneumatic Furniture
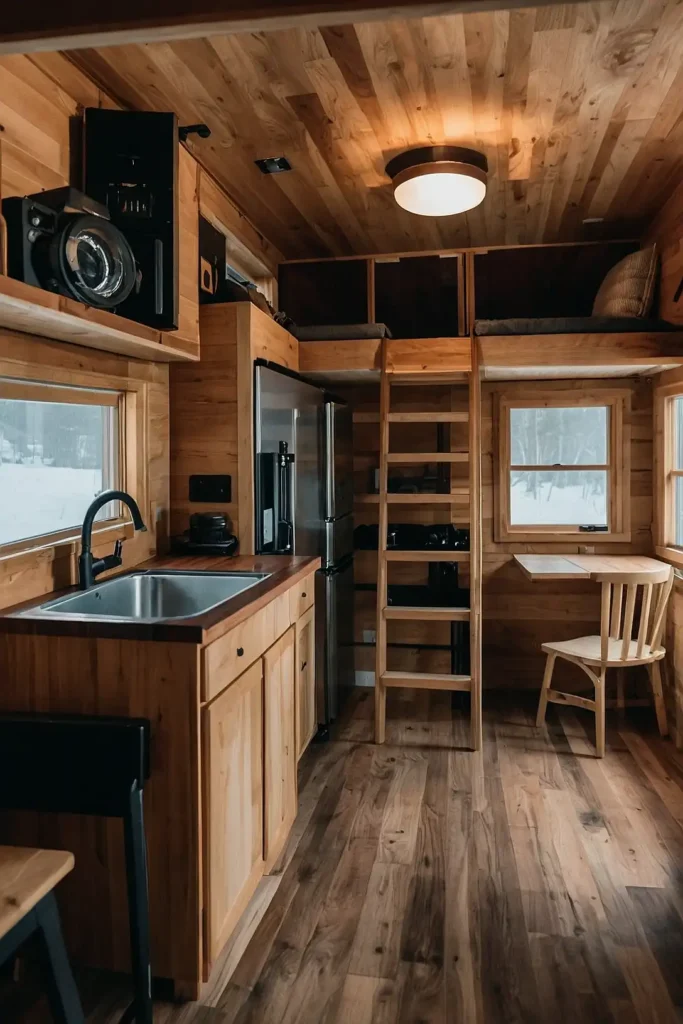
Use air-powered furniture that inflates and deflates for space management. This lightweight solution provides comfort when needed.
Your tiny house gains full-size furniture without permanent space allocation. The pneumatic system operates quietly and efficiently.
Choose puncture-resistant materials designed for repeated inflation cycles.
24: Rotating Bed Platform
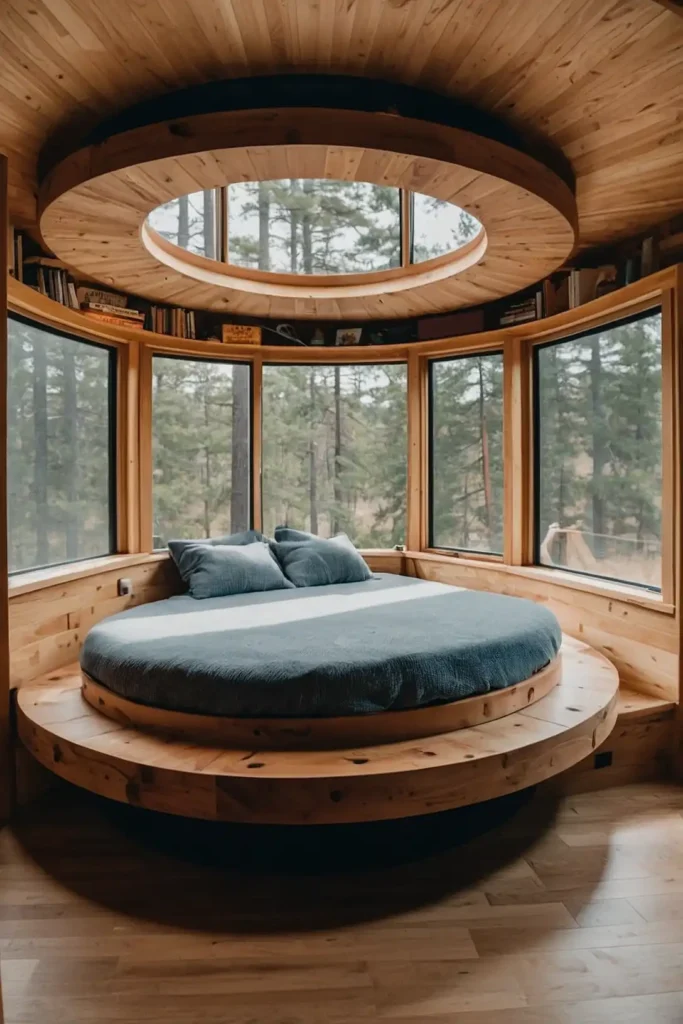
Install a bed that rotates to face different directions or fold away. This transformative design adapts your sleeping area to daily activities.
Your bedroom becomes a multi-functional space that changes orientation. The rotating mechanism operates smoothly and locks securely.
Include storage within the platform base for bedding and personal items.
25: Cantilever Desk Extension
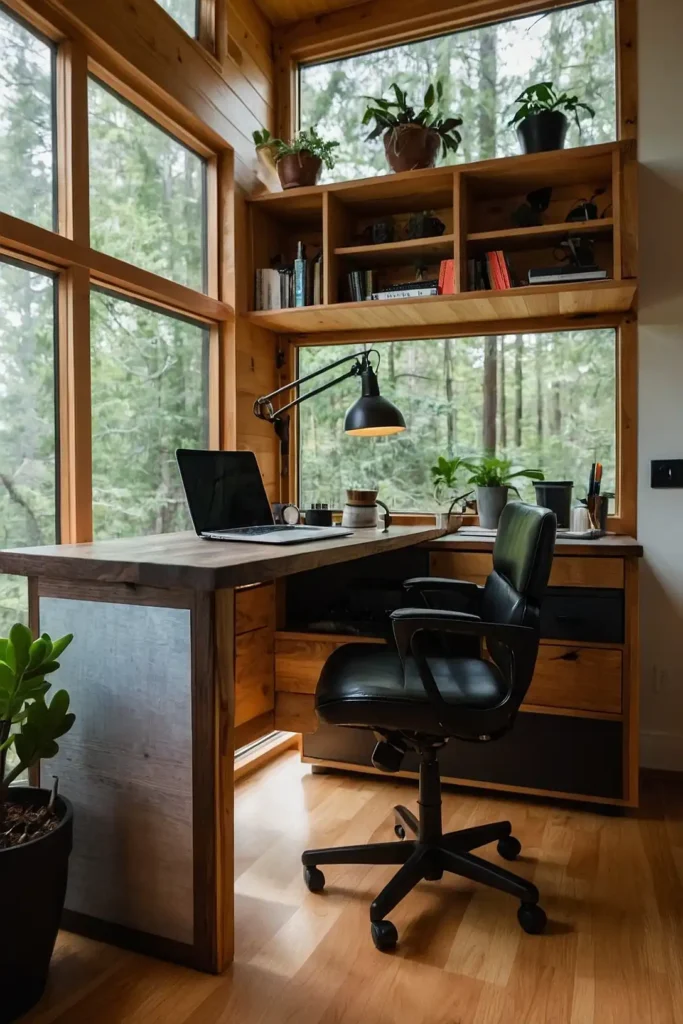
Create a desk that cantilevers out from your wall structure. This space-saving design provides full workspace without floor support.
Your tiny house gains a professional office area that disappears when not needed. The cantilever design maintains clean floor lines.
Use structural engineering principles to ensure safe weight distribution.
26: Pocket Door Maze
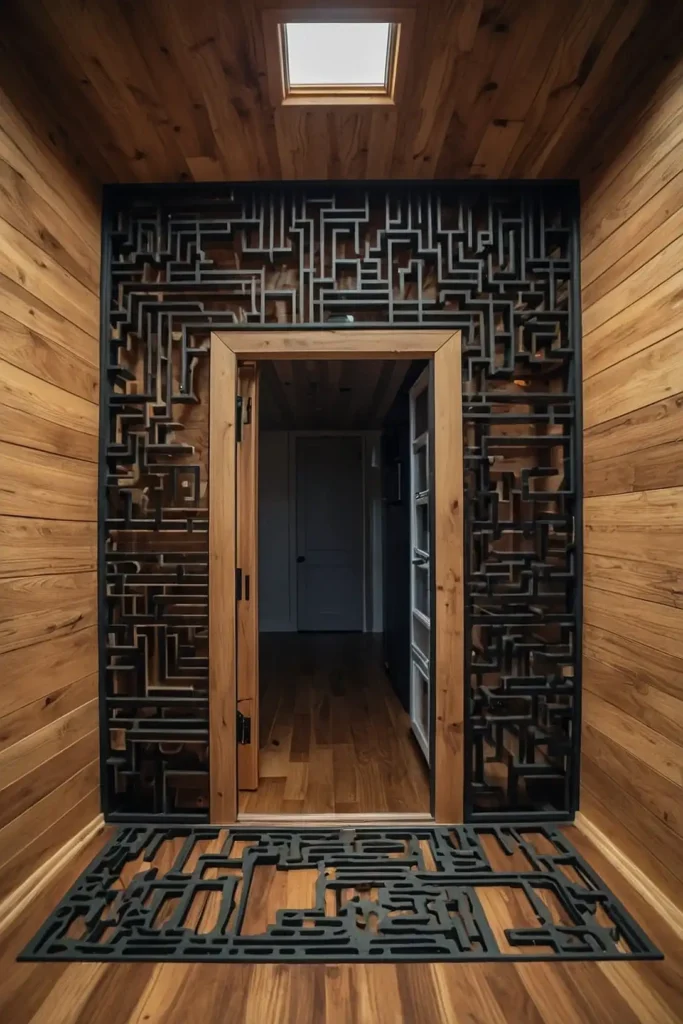
Design a system of pocket doors that create multiple room configurations. This flexible layout adapts to different privacy and space needs.
Your tiny house becomes a customizable floor plan that changes daily. The pocket doors slide completely into wall cavities.
Plan door locations carefully to maximize configuration options.
27: Levitating Storage Shelves
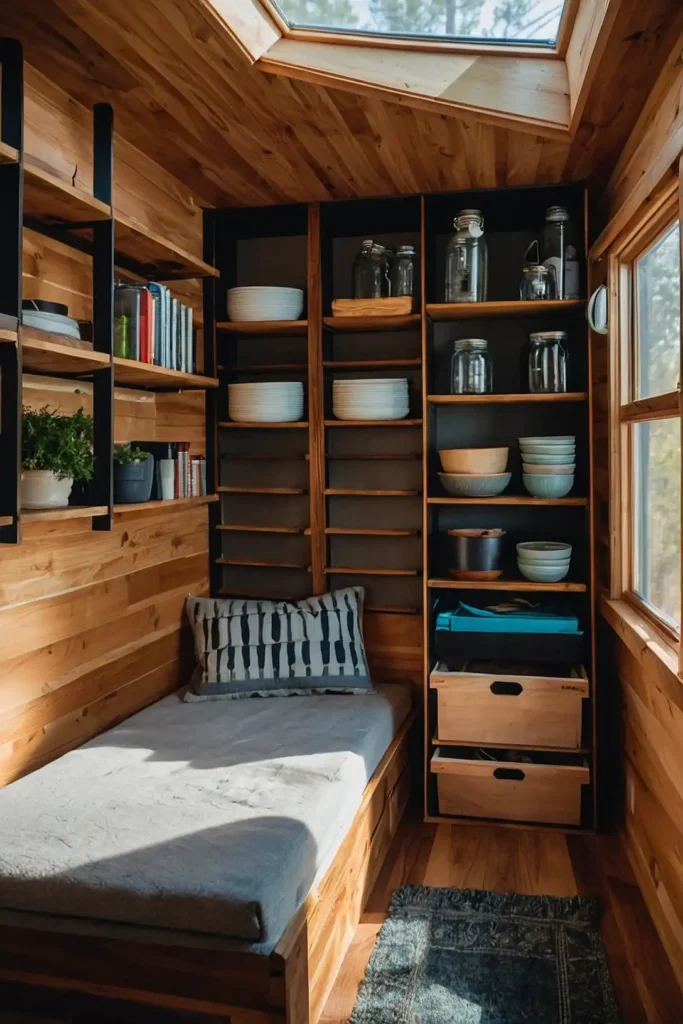
Install magnetic levitation shelves that float without visible support. This futuristic design creates dramatic visual impact while providing storage.
Your tiny house gains conversation-starting features with practical benefits. The levitation system holds substantial weight while appearing magical.
Use professional magnetic levitation systems designed for household applications.
Conclusion
These 27 unique designs transform tiny houses into innovative living spaces.
Creative solutions maximize functionality while maintaining the charm of compact living.

