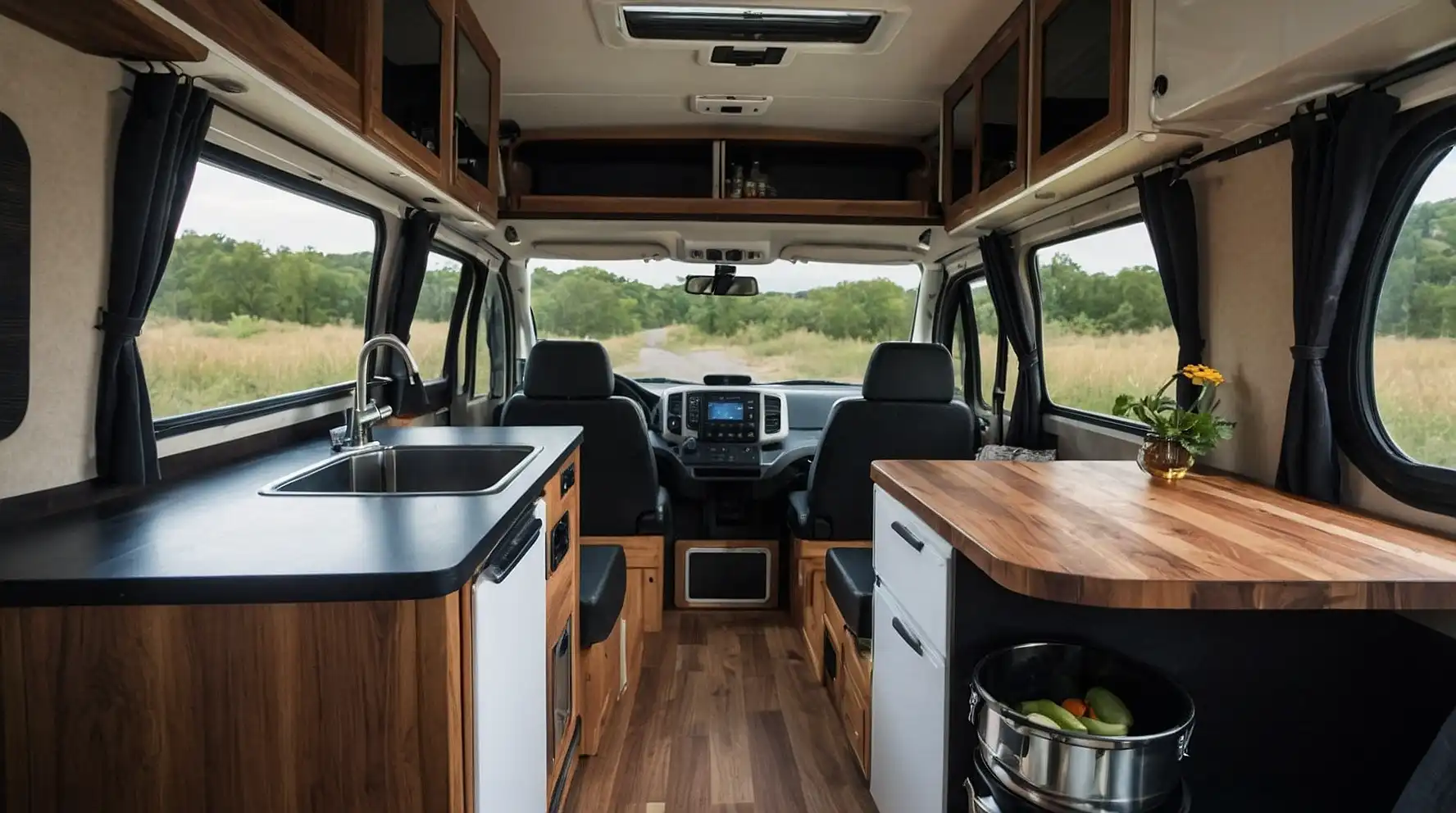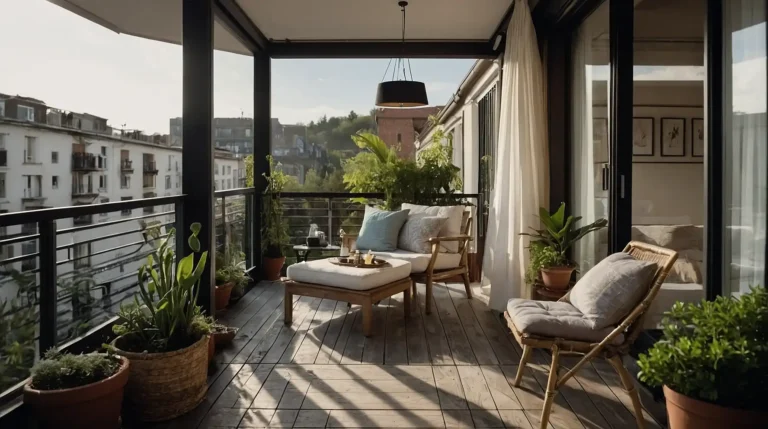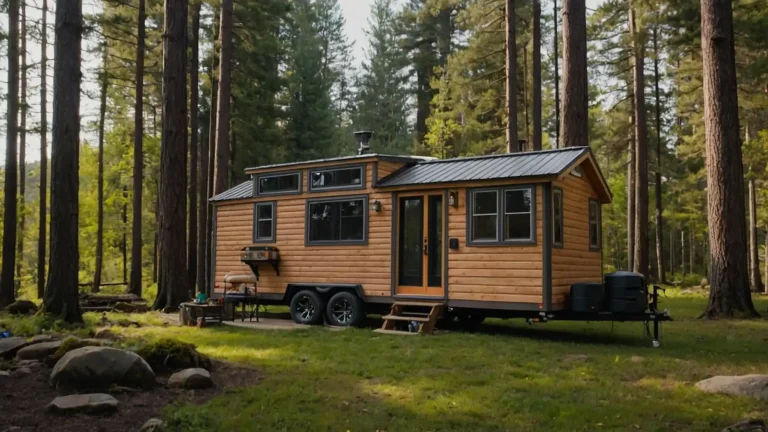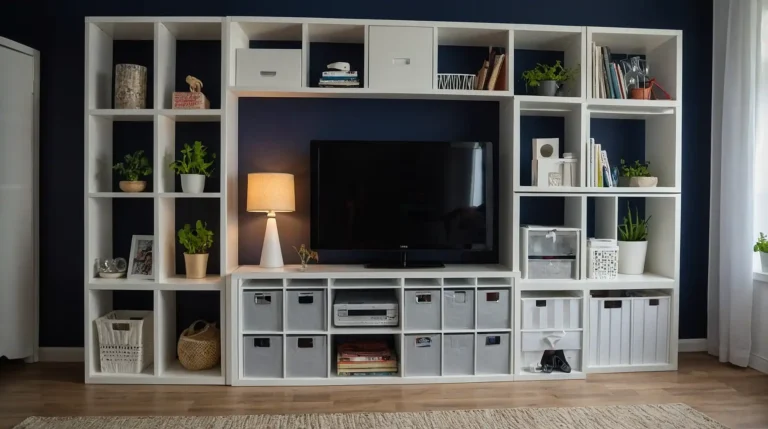27 Space-Saving Camper Van Kitchen Layouts Ideas
Your camper van kitchen needs smart design solutions that maximize every square inch without sacrificing functionality.
Limited space requires creative thinking to fit cooking, storage, and prep areas efficiently.
These innovative layouts transform cramped quarters into fully functional culinary spaces.
You’ll discover clever configurations that make van life cooking both practical and enjoyable.
From compact galley designs to multi-purpose solutions, these space-saving ideas will help you create the perfect mobile kitchen.
1: Galley-Style Linear Layout
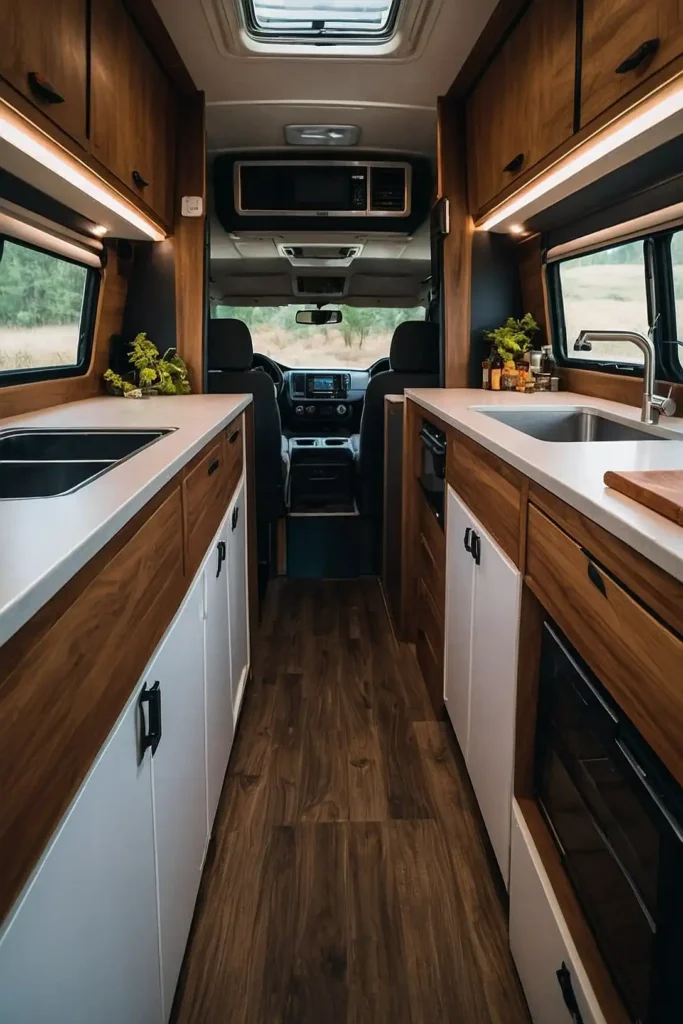
Your galley kitchen runs along one wall, maximizing floor space while keeping everything within arm’s reach.
This classic boat-inspired design works perfectly in narrow van interiors.
You’ll appreciate how the linear arrangement creates efficient workflow from prep to cooking to cleanup.
Everything flows in logical sequence without wasted steps.
This streamlined layout leaves maximum room for living space while providing all essential kitchen functions in minimal square footage.
2: L-Shaped Corner Design
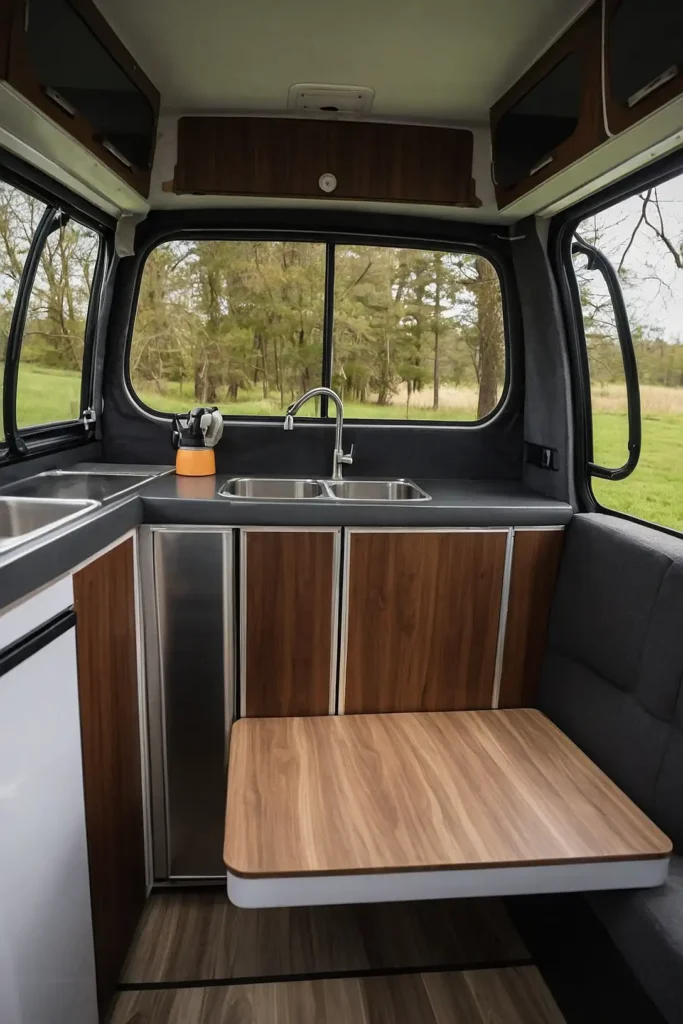
L-shaped kitchens utilize corner space efficiently while creating natural work triangles between sink, stove, and prep areas.
This configuration maximizes counter space in compact areas.
You’ll love how the corner design provides extra storage underneath while maintaining open floor space.
It creates distinct cooking and prep zones naturally.
This versatile layout works particularly well in wider vans where you can dedicate corner space to kitchen functions.
3: U-Shaped Compact Kitchen
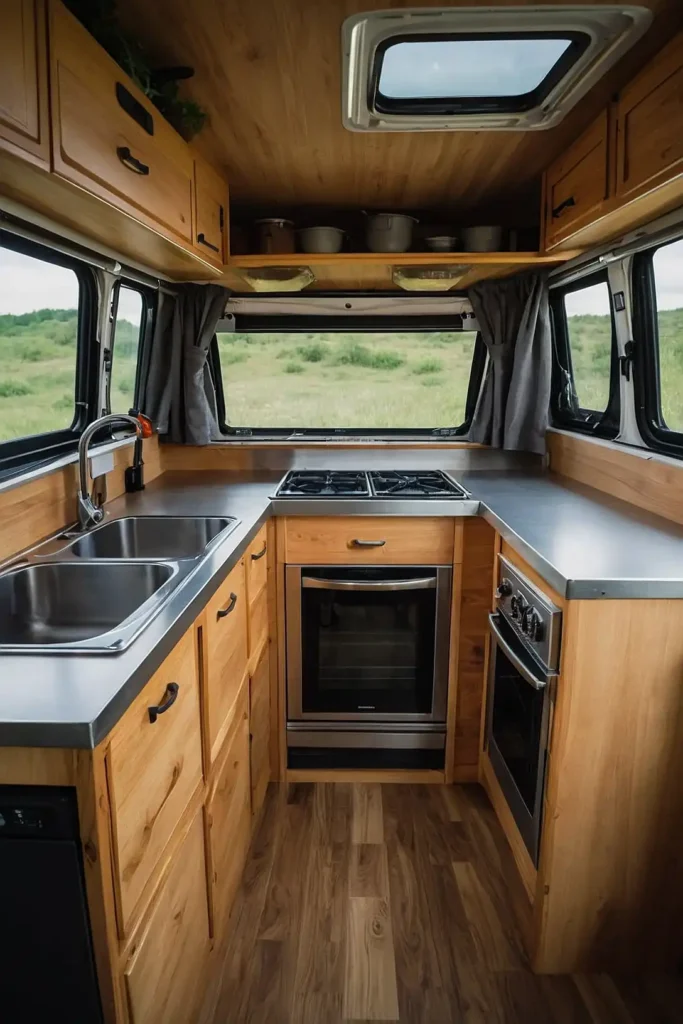
U-shaped designs surround you with storage and workspace, creating maximum efficiency in minimal square footage.
This configuration provides the most counter and cabinet space possible.
You’ll find everything within easy reach while maintaining separate zones for different tasks.
The enclosed design keeps cooking contained and organized.
This layout works best in shorter vans where you can dedicate the entire rear section to kitchen functions.
4: Pull-Out Kitchen Drawer
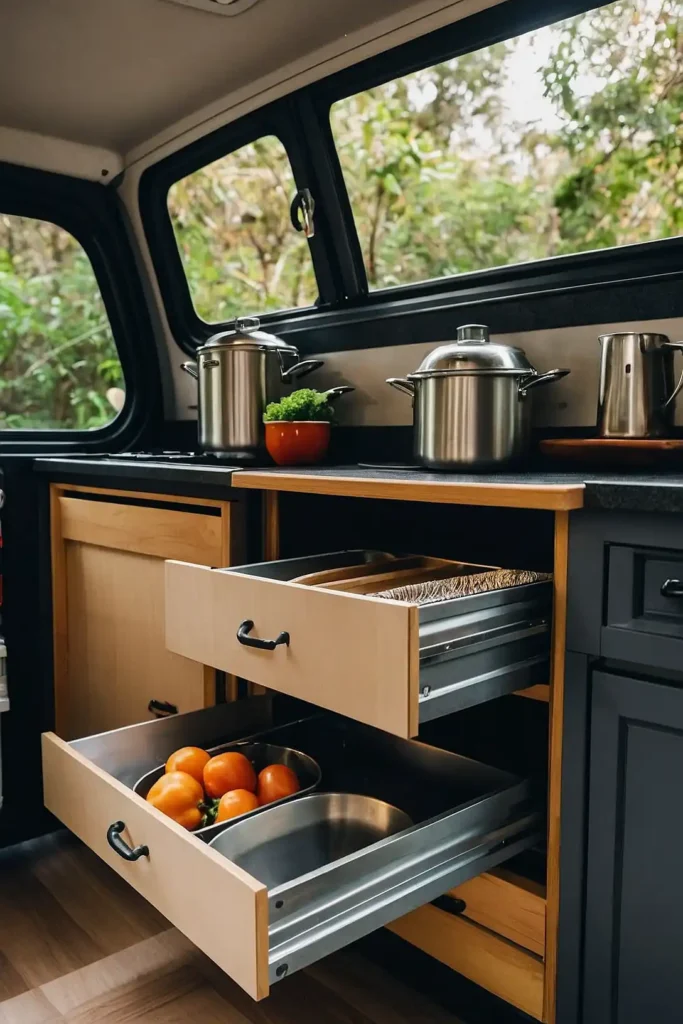
Your entire kitchen slides out like a massive drawer, bringing cooking functions outside when needed.
This innovative design maximizes interior living space while providing full kitchen capability.
You’ll appreciate how the pull-out system protects your van interior from cooking odors and heat. Everything remains organized and accessible.
This clever solution works perfectly for outdoor cooking enthusiasts who want kitchen convenience without permanent interior space loss.
5: Flip-Up Counter Extension
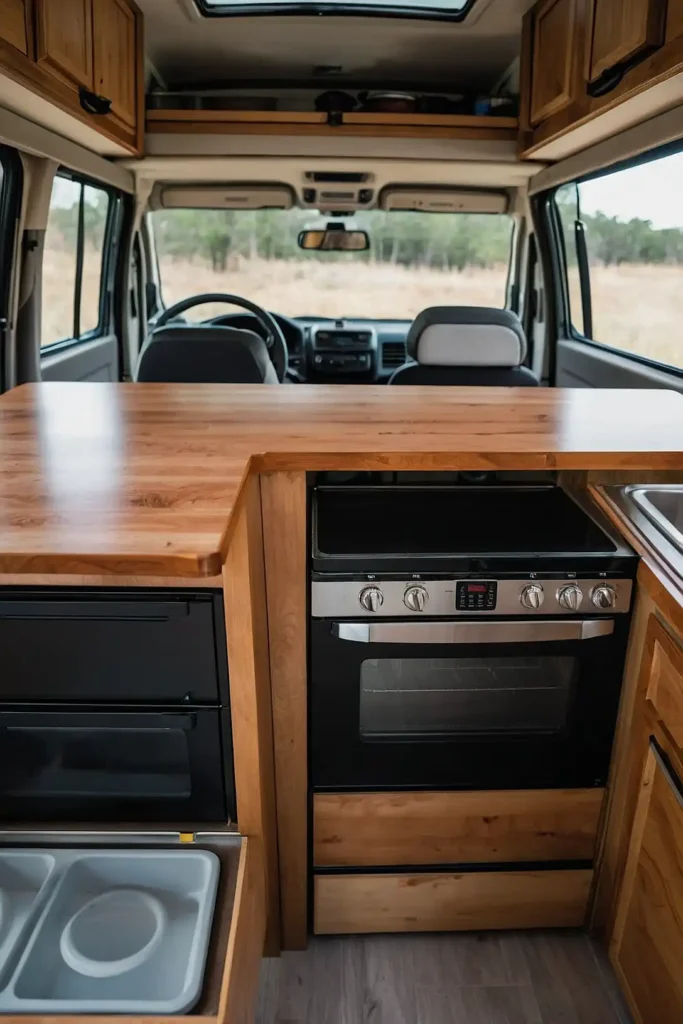
Flip-up counters double your prep space instantly when needed, then fold away to maximize floor area.
These hinged surfaces attach to walls or existing counters seamlessly.
You’ll love how quickly you can transform limited counter space into full prep stations.
The folding mechanism saves precious square footage when not cooking.
This versatile addition works with any existing kitchen layout to provide extra workspace without permanent space commitment.
6: Vertical Storage Tower
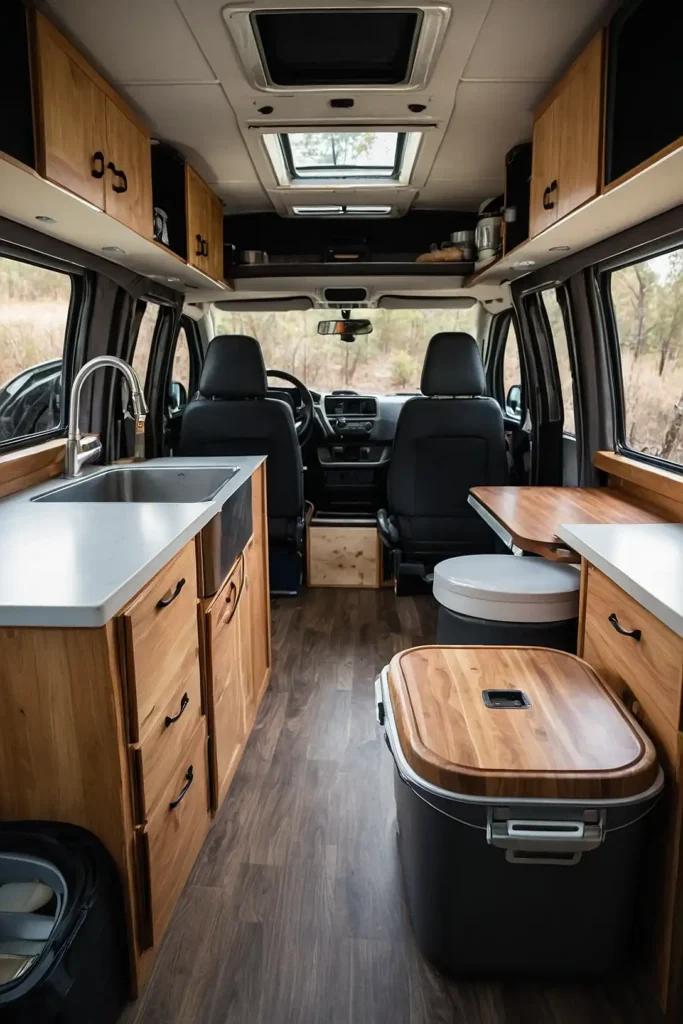
Vertical towers maximize storage from floor to ceiling, utilizing wall space instead of precious floor area.
These tall units hold everything from dishes to dry goods efficiently.
You’ll appreciate how vertical design keeps items organized and accessible while minimizing kitchen footprint.
Everything has designated places within easy reach.
This space-saving solution works particularly well in narrow vans where wall space exceeds floor space availability.
7: Slide-Out Cutting Board
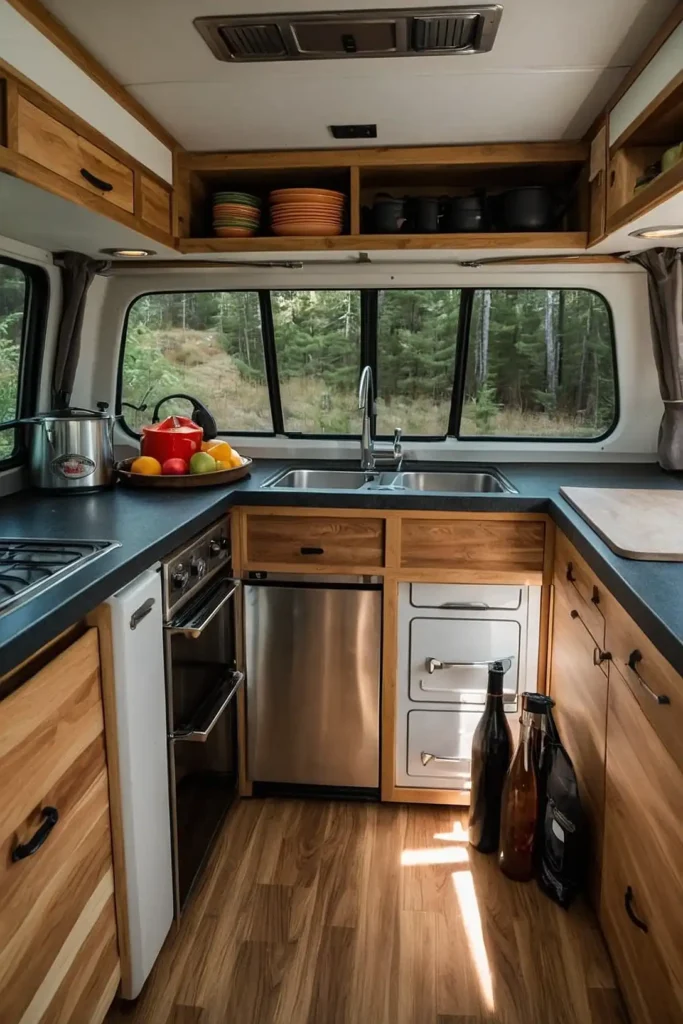
Slide-out cutting boards create instant prep space without requiring permanent counter area.
These clever additions pull out from cabinets or drawers when needed.
You’ll find multiple boards can stack in single drawer spaces, providing specialized surfaces for different foods.
They store compactly while doubling workspace.
This practical solution gives you professional prep capability without sacrificing valuable permanent counter space in your compact kitchen.
8: Under-Sink Storage Optimization
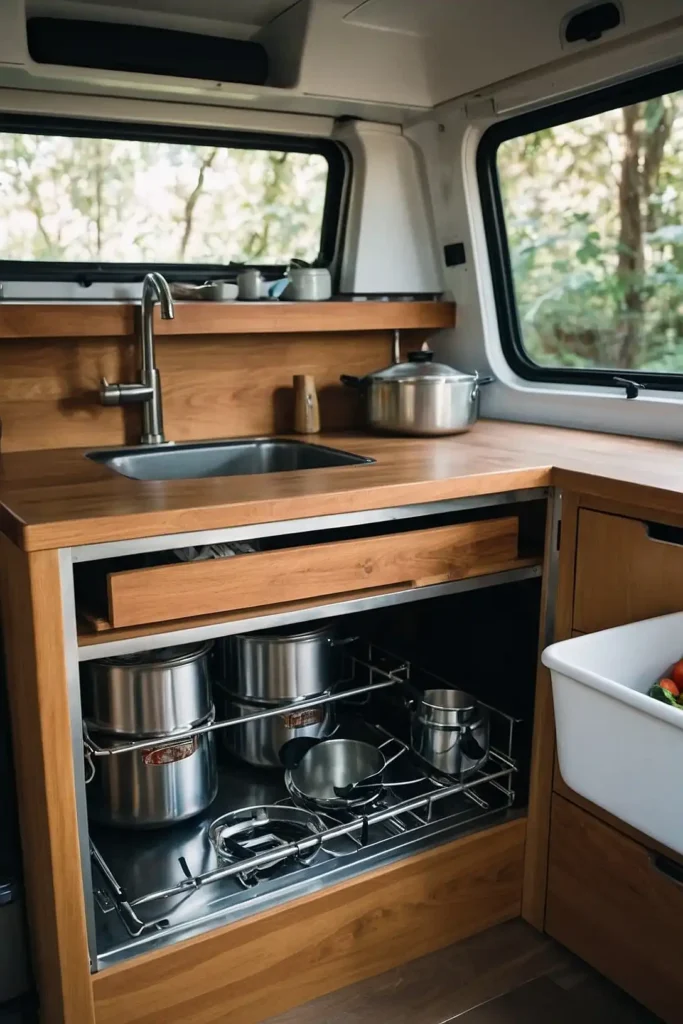
Under-sink areas often waste valuable storage potential with poor organization.
Smart solutions maximize this space with pull-out drawers, door-mounted racks, and custom organizers.
You’ll utilize every cubic inch with tiered shelving and specialized compartments. This typically wasted space becomes highly functional storage.
This optimization strategy dramatically increases kitchen storage capacity without requiring additional floor or wall space in your van.
9: Magnetic Spice Rack Walls
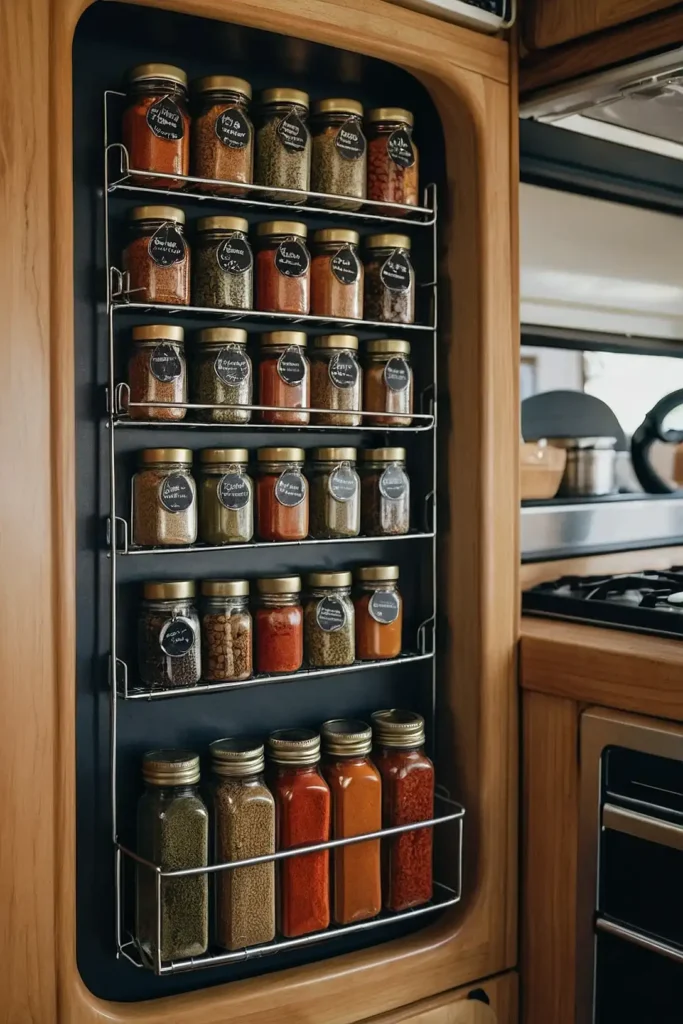
Magnetic spice containers stick directly to metal van walls, eliminating cabinet space needs while keeping seasonings accessible.
This system utilizes unused vertical surfaces efficiently.
You’ll create custom spice collections that take zero counter or shelf space.
The magnetic system allows easy rearrangement and access while cooking.
This clever storage solution transforms dead wall space into functional spice organization that saves precious cabinet real estate.
10: Fold-Down Dining Table
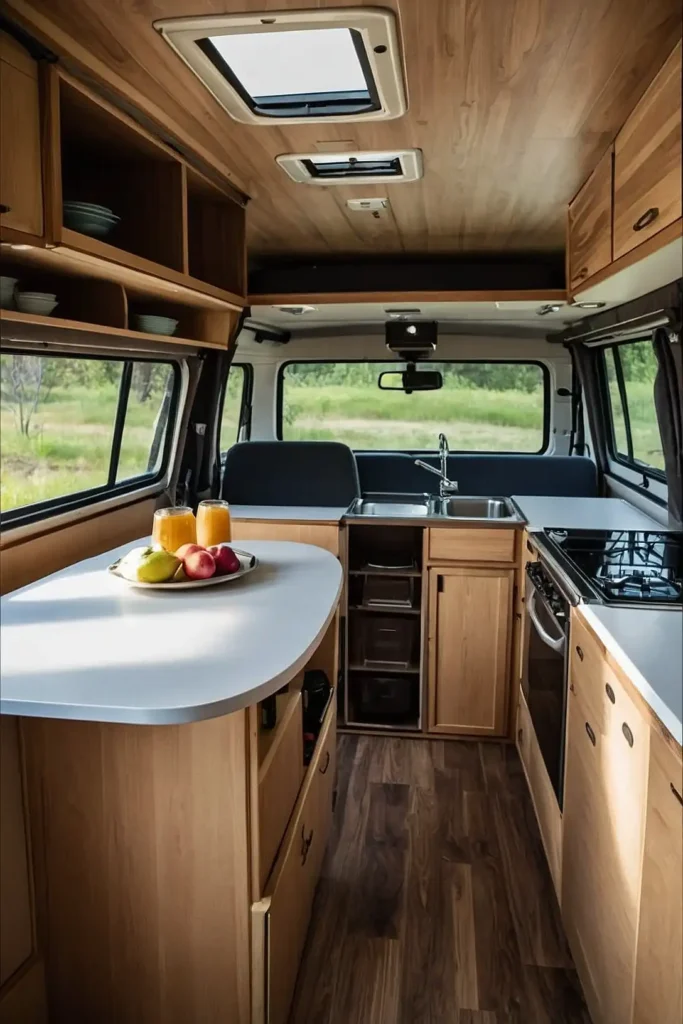
Fold-down tables attach to walls and create dining space when needed, then disappear completely when not in use.
This dual-purpose solution maximizes floor space efficiently.
You’ll appreciate how quickly the space transforms from kitchen to dining area.
The folding mechanism provides stability when extended while vanishing when stored.
This versatile addition creates flexible living space that adapts to different activities without permanent furniture commitment.
11: Overhead Cabinet Maximization
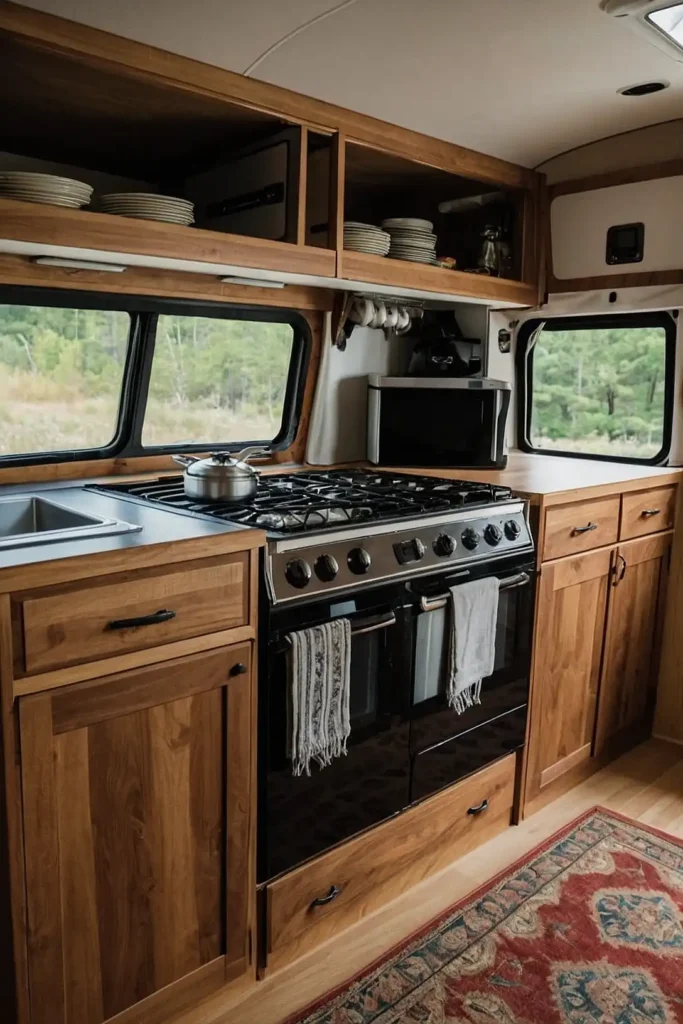
Overhead cabinets utilize ceiling space that would otherwise remain empty, dramatically increasing storage without affecting floor space.
Custom designs maximize every available inch.
You’ll store lightweight items like dishes, dry goods, and cooking tools safely overhead.
Proper weight distribution prevents handling difficulties while maximizing capacity.
This vertical storage strategy dramatically increases kitchen storage capacity while maintaining open, spacious feeling in your van interior.
12: Multi-Level Prep Surfaces
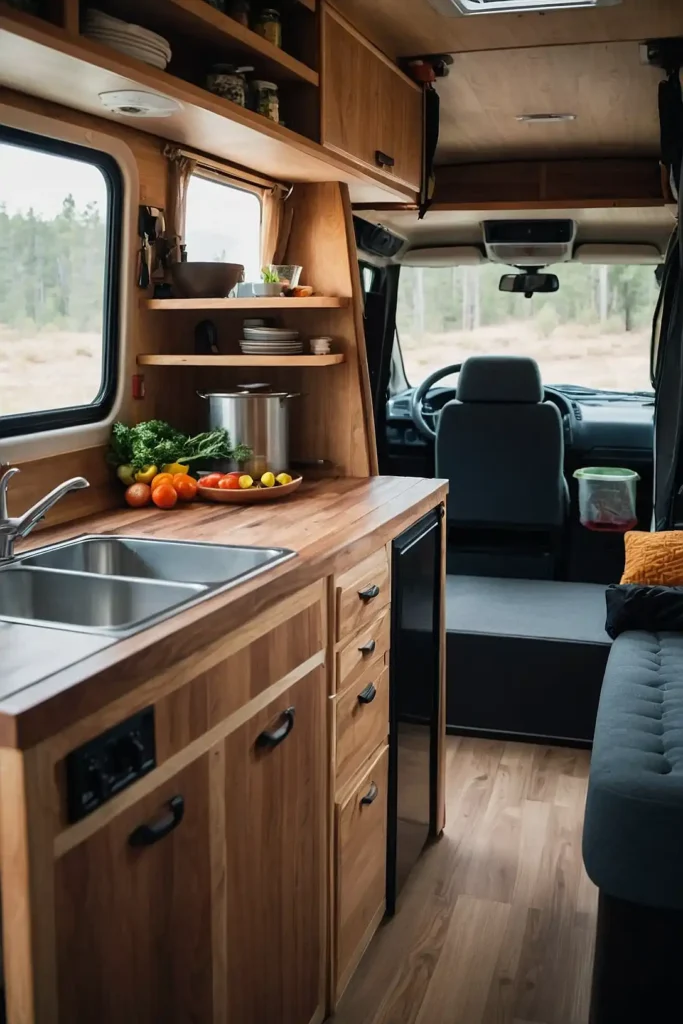
Multi-level surfaces create specialized zones at different heights, maximizing workspace efficiency in minimal footprint.
This tiered approach provides distinct areas for various tasks.
You’ll work more efficiently with dedicated spaces for prep, cooking, and serving.
The varied heights accommodate different activities while maintaining compact design.
This innovative layout creates professional kitchen functionality in spaces where traditional single-level counters would provide insufficient workspace.
13: Hidden Appliance Compartments
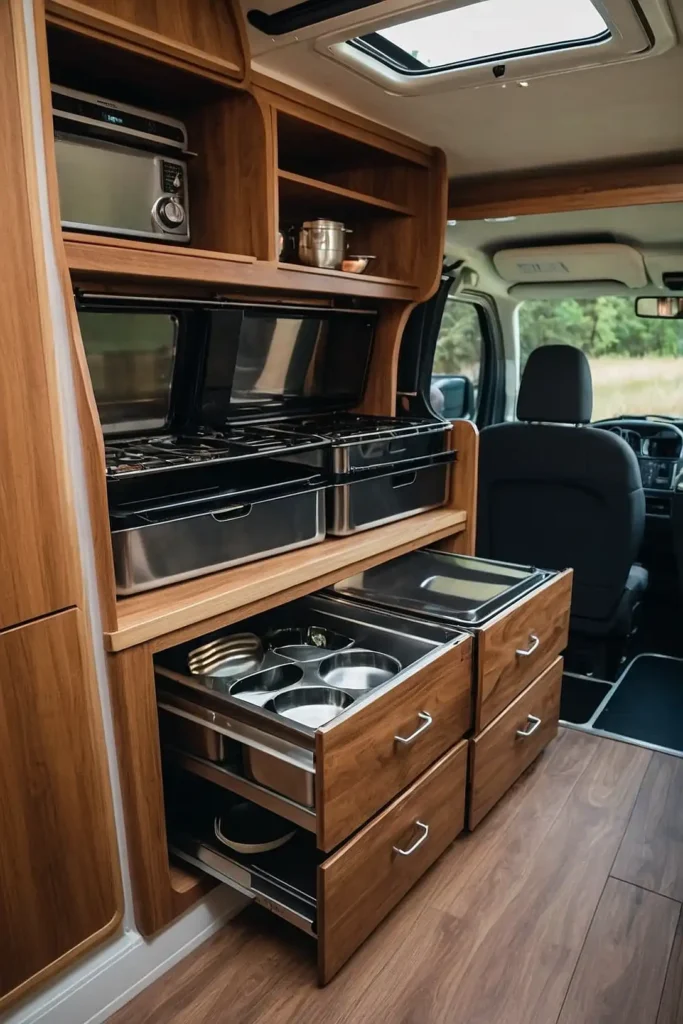
Hidden compartments keep appliances accessible but invisible, maintaining clean aesthetics while maximizing usable counter space.
Custom cabinets house everything from microwaves to coffee makers.
You’ll access appliances quickly when needed while keeping counters clear for food prep.
The hidden design maintains streamlined appearance throughout your kitchen.
This concealment strategy provides modern appliance convenience without visual clutter or permanent counter space sacrifice in your compact kitchen.
14: Convertible Sink Cover
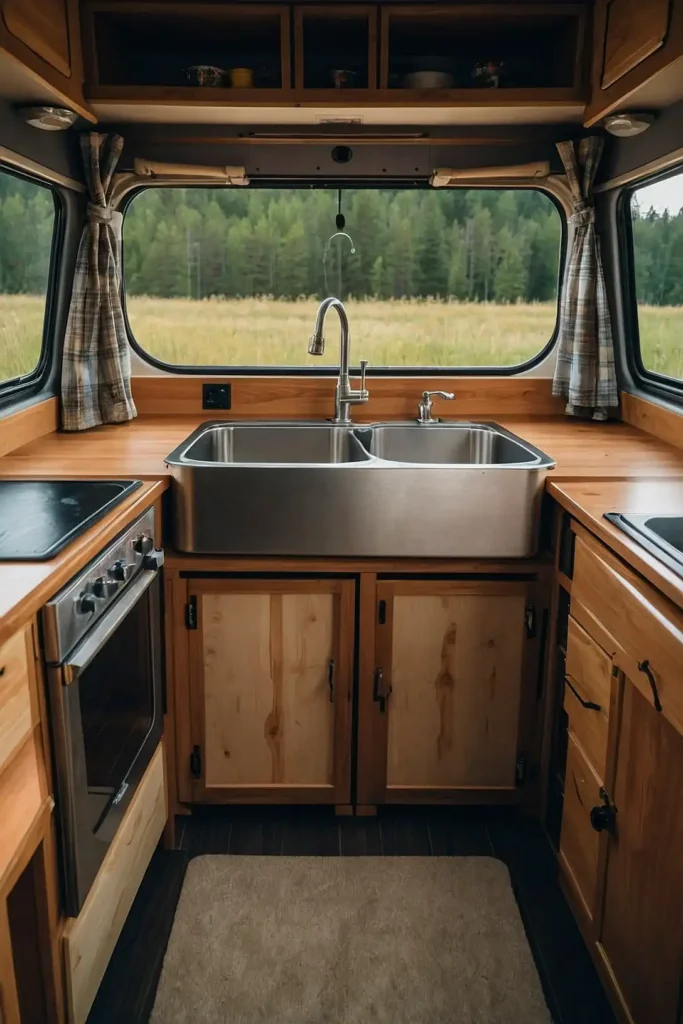
Sink covers transform basins into additional counter space when not washing dishes.
These custom-fitted boards double your workspace instantly while protecting the sink.
You’ll appreciate the extra prep surface that appears when needed.
The cover system maintains hygiene while providing valuable workspace in minimal kitchen layouts.
This dual-purpose solution maximizes limited counter space by making your sink area multifunctional throughout different cooking activities.
15: Stackable Cookware System
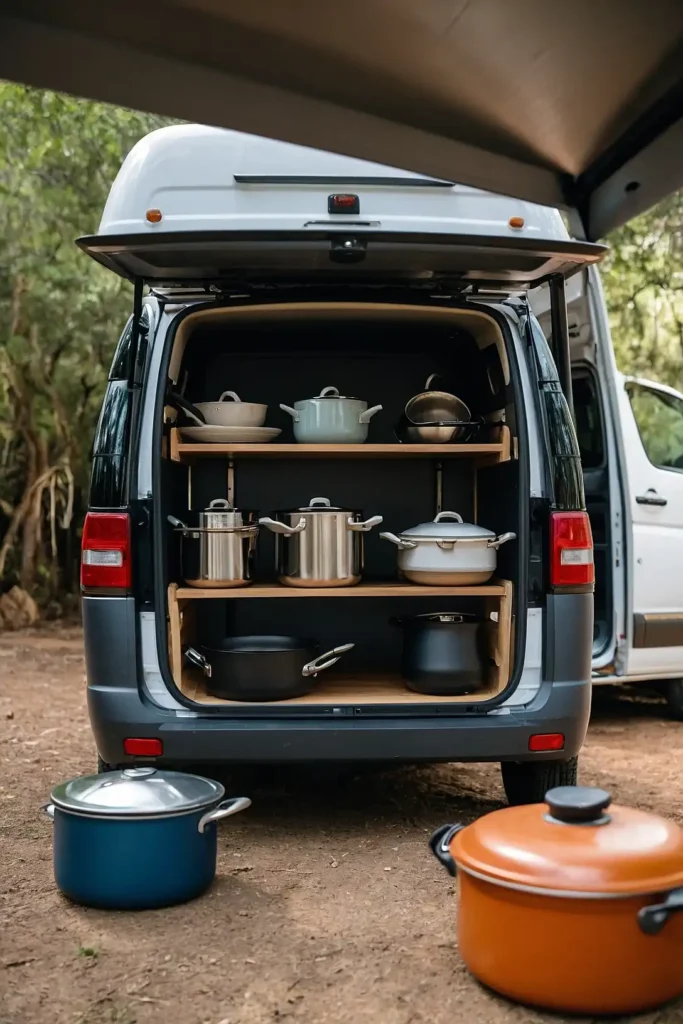
Stackable cookware systems nest perfectly together, minimizing storage space while providing complete cooking capability.
These specialized sets maximize cabinet efficiency dramatically.
You’ll access individual pieces easily while storing everything compactly.
The nesting design reduces storage needs by up to 70% compared to traditional cookware.
This space-efficient system provides professional cooking capability while requiring minimal cabinet space in your compact van kitchen layout.
16: Wall-Mounted Dish Rack
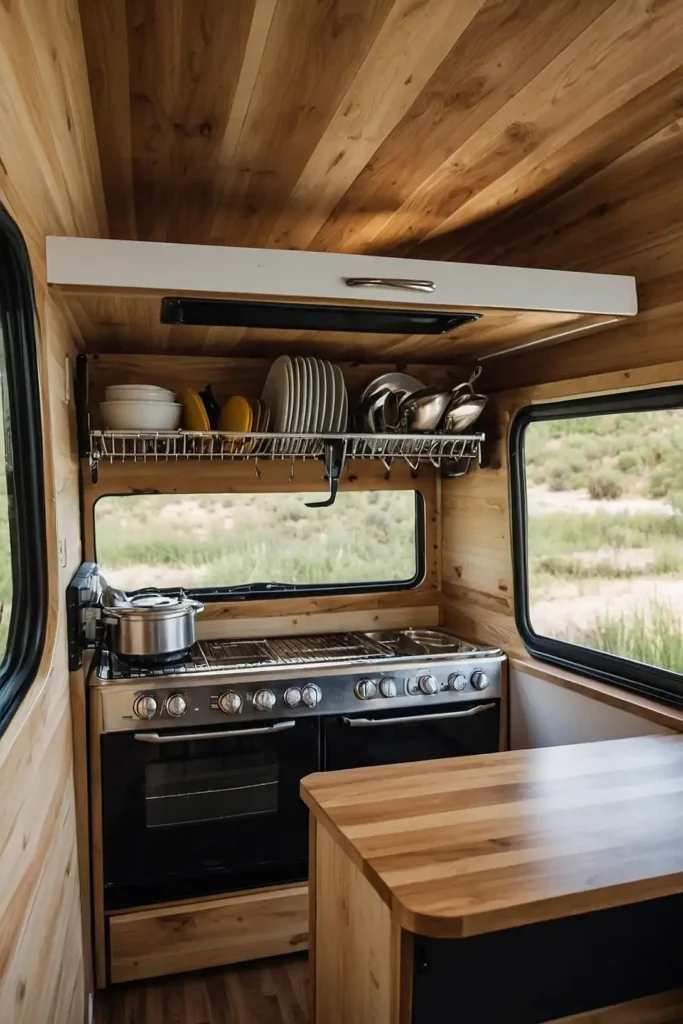
Wall-mounted dish racks eliminate counter clutter while providing drying space that doesn’t interfere with food prep.
These vertical solutions maximize efficiency beautifully.
You’ll keep dishes organized and accessible while maintaining clear counters for cooking.
The wall mounting utilizes unused vertical space effectively.
This practical solution provides necessary dish storage and drying capability without sacrificing precious counter real estate in your compact kitchen.
17: Compact Appliance Cluster
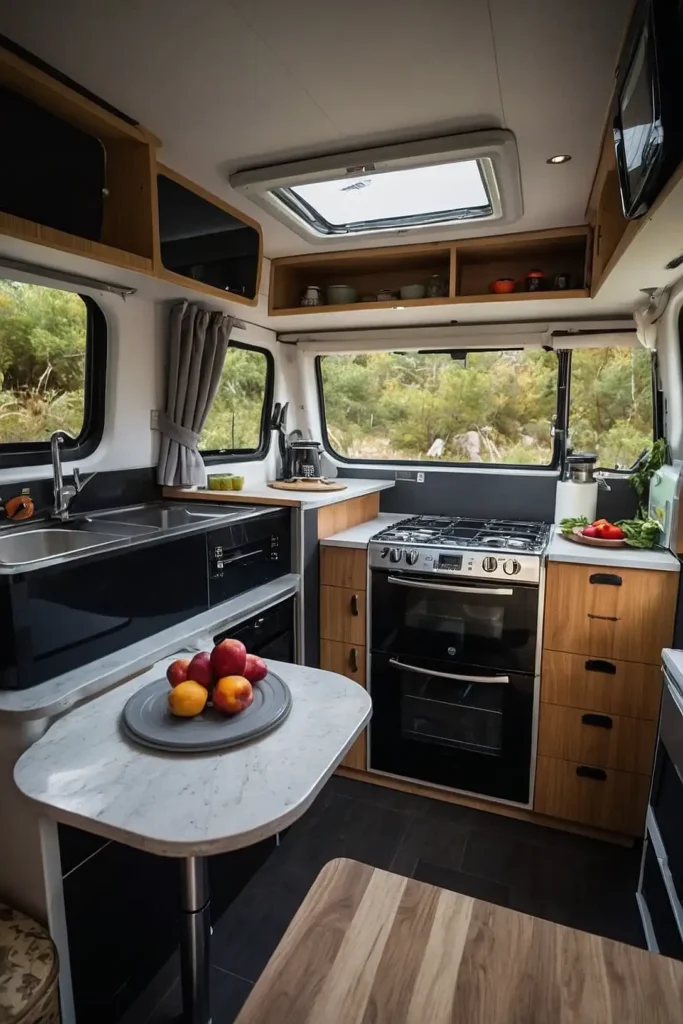
Clustered appliances share electrical circuits and ventilation while minimizing individual space requirements.
This strategic grouping maximizes efficiency while reducing installation complexity.
You’ll access multiple cooking methods in concentrated areas without scattered placement throughout your kitchen.
The clustering reduces wiring and ventilation needs significantly.
This organized approach provides comprehensive cooking capability while minimizing the space footprint required for modern appliance integration.
18: Rolling Kitchen Cart
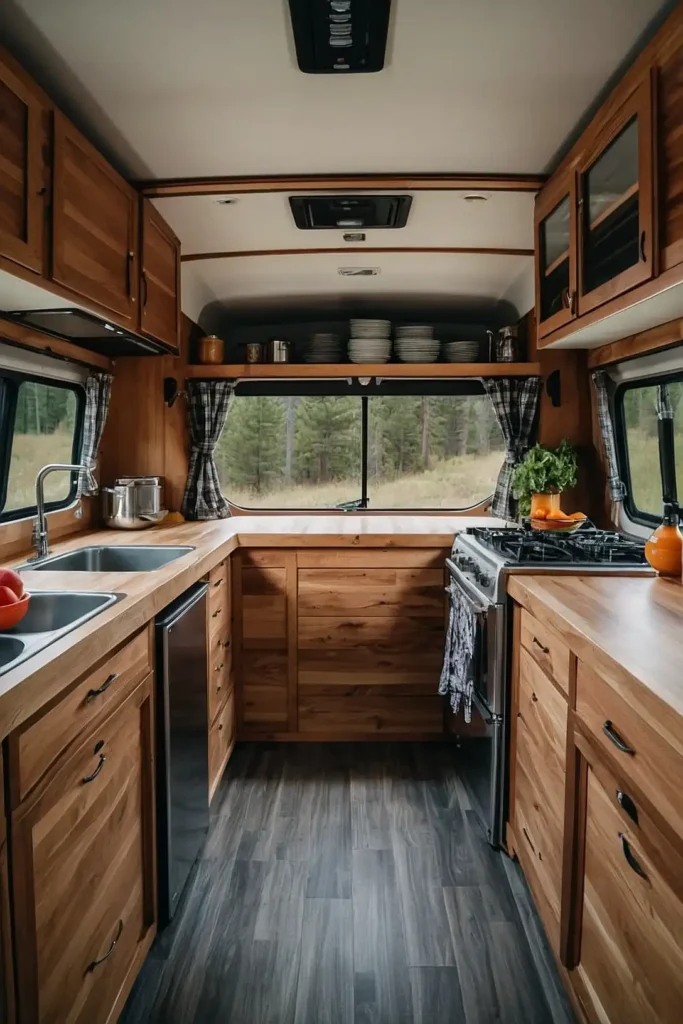
Rolling carts provide additional workspace and storage that moves where needed, then stores compactly when not in use.
These mobile solutions maximize flexibility efficiently.
You’ll create temporary work stations anywhere in your van while storing the cart in minimal space.
The mobility adapts to different cooking needs seamlessly.
This flexible solution provides extra kitchen capacity that appears when needed without permanent space commitment in your compact layout.
19: Ceiling-Mounted Storage
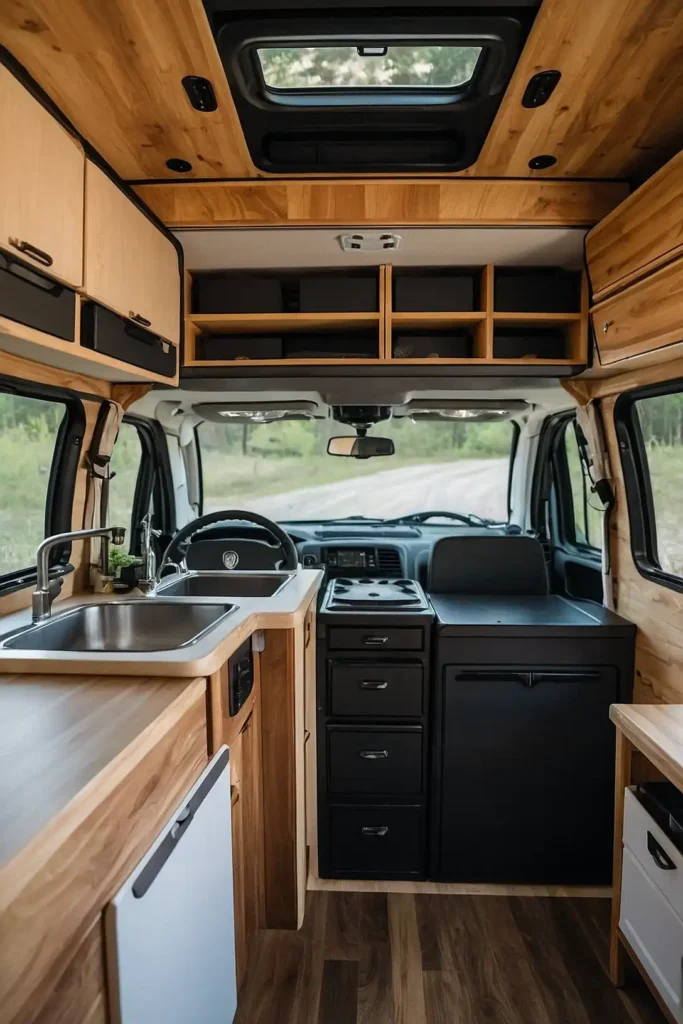
Ceiling-mounted nets, baskets, and compartments utilize overhead space without interfering with movement or activities.
This vertical storage maximizes capacity while maintaining openness.
You’ll store lightweight items safely overhead while keeping them easily accessible.
The ceiling mounting keeps floor and counter areas completely clear.
This innovative storage approach dramatically increases kitchen capacity while maintaining the open, spacious feeling essential in compact van interiors.
20: Modular Cabinet Inserts
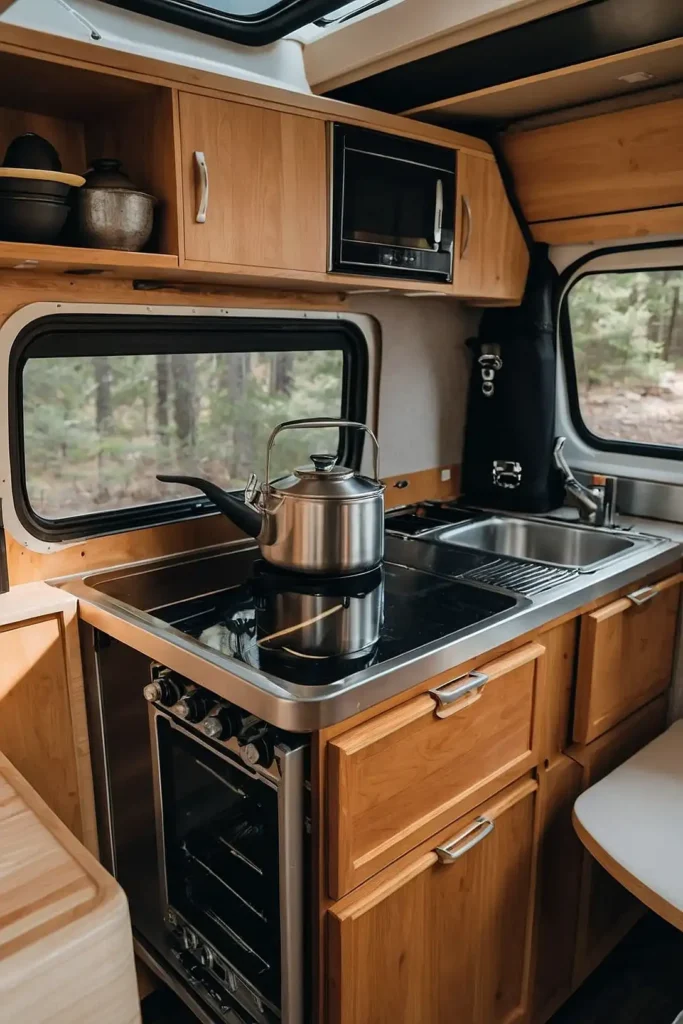
Modular inserts transform basic cabinets into highly organized storage systems with specialized compartments for different items.
These custom solutions maximize every cubic inch efficiently.
You’ll organize everything from utensils to spices in dedicated spaces that prevent shifting during travel.
The modular design adapts to changing storage needs.
This organizational system dramatically increases storage efficiency while keeping everything secure and accessible during van life adventures.
21: Swing-Out Pantry Shelves
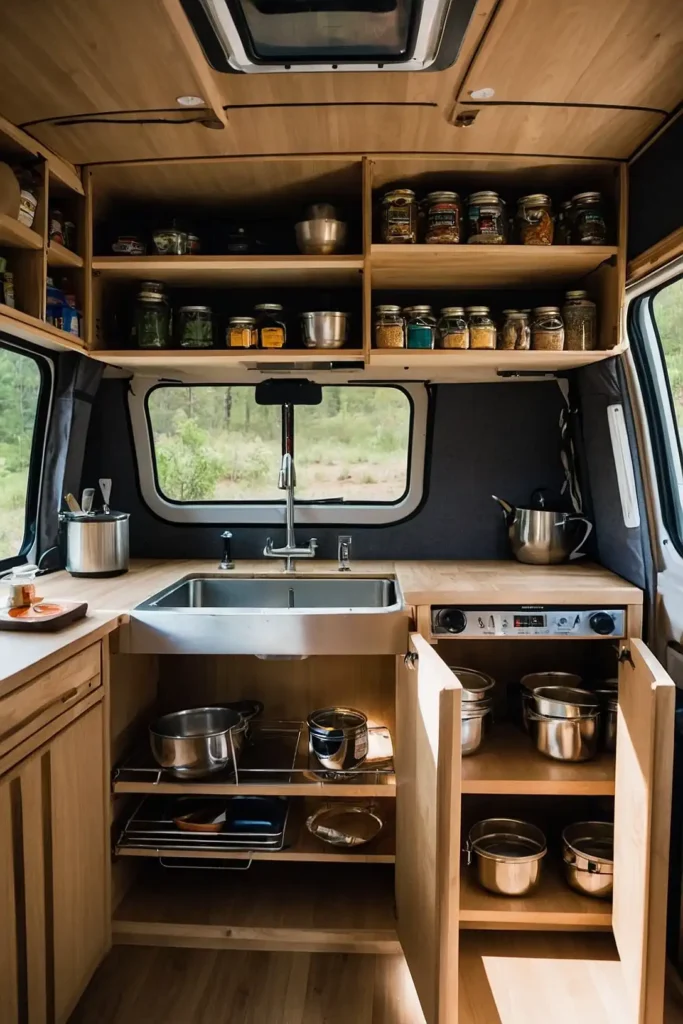
Swing-out shelves bring pantry contents into view and reach, eliminating digging through deep cabinets.
These rotating systems maximize accessibility while maintaining compact storage.
You’ll access items stored in cabinet backs easily without removing front items. The swinging mechanism utilizes full cabinet depth efficiently.
This clever storage solution makes every inch of cabinet space functional while maintaining organization during travel and daily use.
22: Compact Dishware Solutions
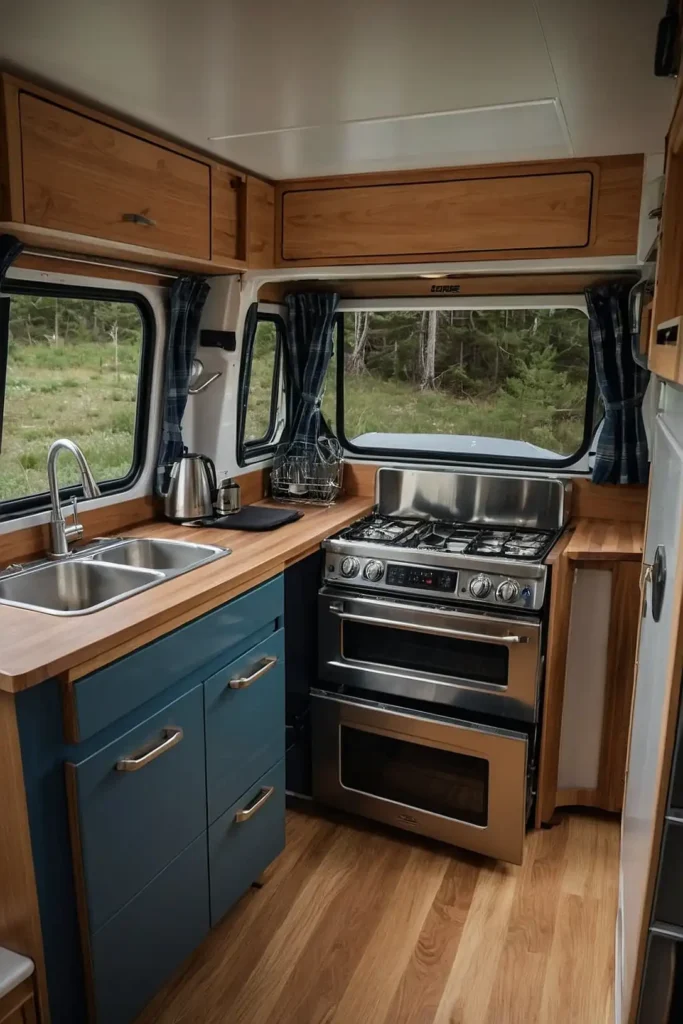
Specialized compact dishware nests, stacks, and stores efficiently while providing full dining capability.
These space-saving sets maximize cabinet efficiency without sacrificing functionality.
You’ll serve complete meals while storing everything in minimal space.
The compact design reduces storage needs while maintaining practical capacity.
This efficient dishware approach provides complete dining capability while requiring significantly less storage space than traditional dish sets.
23: Water Tank Integration
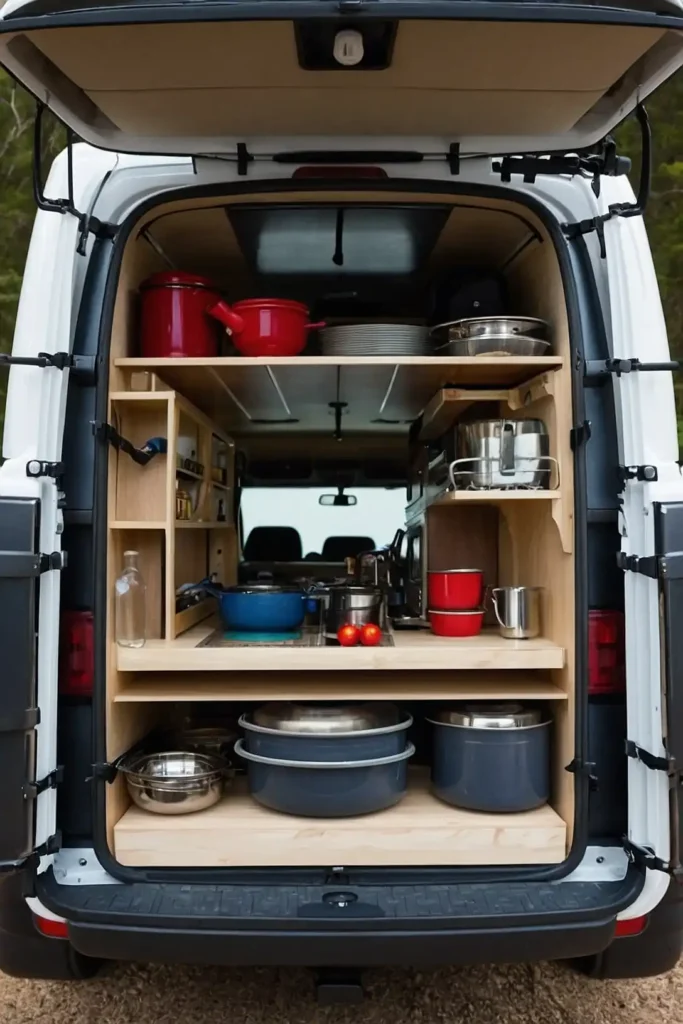
Integrated water tanks utilize space under counters and cabinets efficiently while providing essential kitchen functionality.
This integration maximizes space efficiency while maintaining system accessibility.
You’ll access plumbing easily for maintenance while utilizing every available cubic inch for storage.
The integration maintains clean aesthetics while providing functionality.
This smart integration approach provides essential water systems without sacrificing valuable storage or living space in your compact kitchen layout.
24: Dual-Purpose Furniture
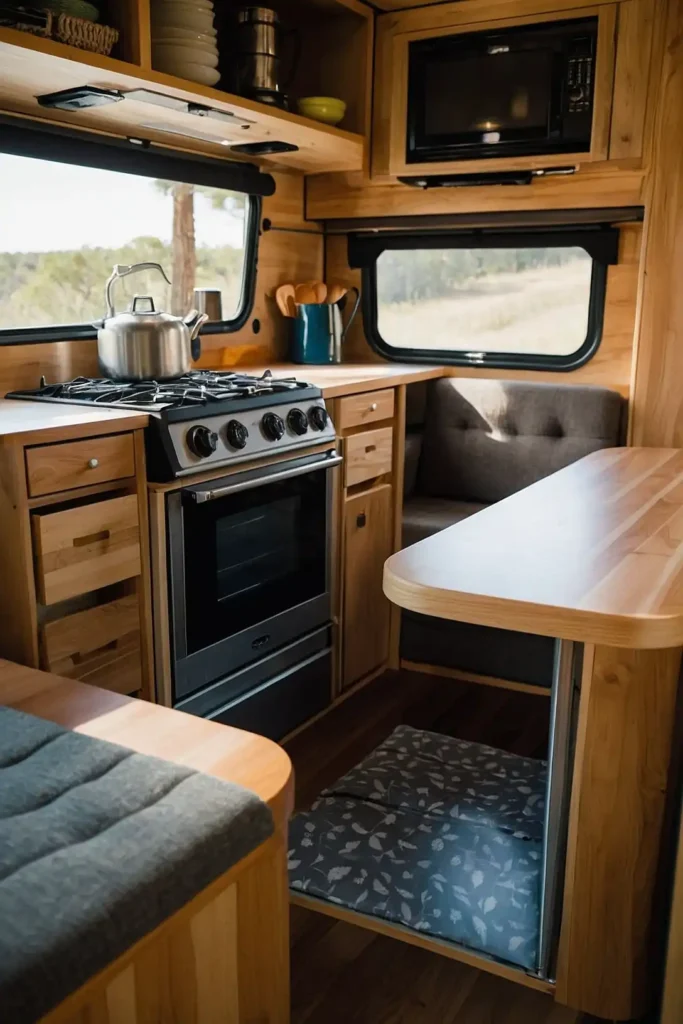
Furniture pieces serve multiple functions, eliminating single-use items that waste precious space.
Benches with storage, tables with shelving, and convertible surfaces maximize efficiency.
You’ll reduce furniture needs while increasing functionality dramatically. Each piece works harder to justify its space in your compact van interior.
This multi-functional approach provides complete living capability while minimizing the furniture footprint required in your space-conscious van layout.
25: Minimalist Open Shelving
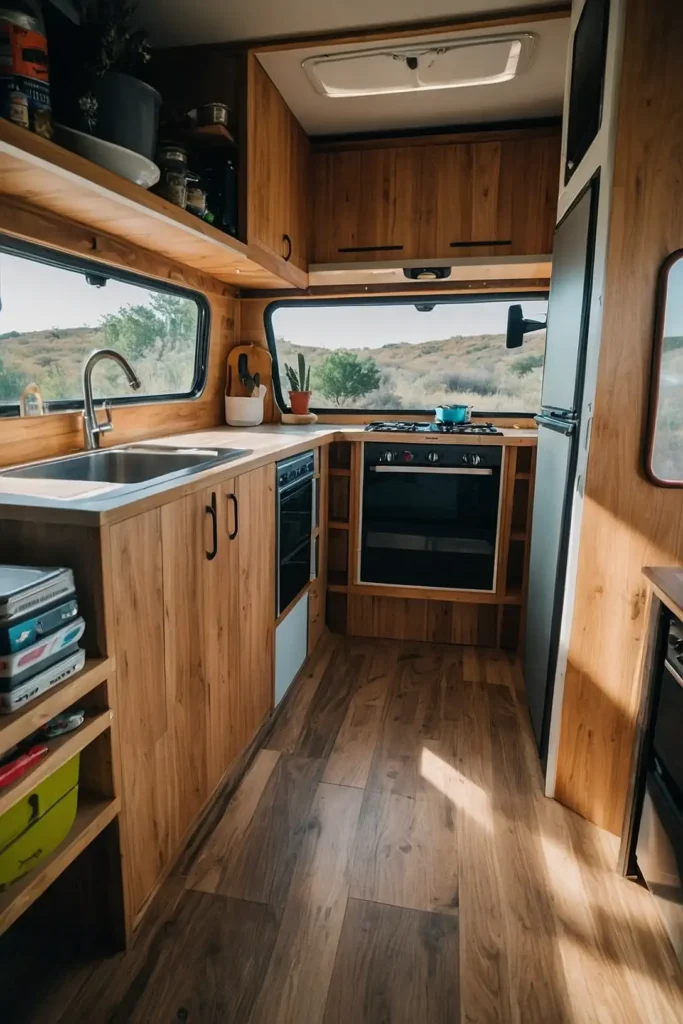
Open shelving eliminates cabinet doors while creating accessible storage that feels spacious and organized.
This approach maximizes visual space while providing functional storage.
You’ll access items quickly while maintaining clean, organized appearance.
The open design creates feeling of spaciousness while providing necessary storage capacity.
This streamlined approach provides essential storage while maintaining the open, airy feeling crucial in compact van kitchen spaces.
26: Portable Outdoor Extension
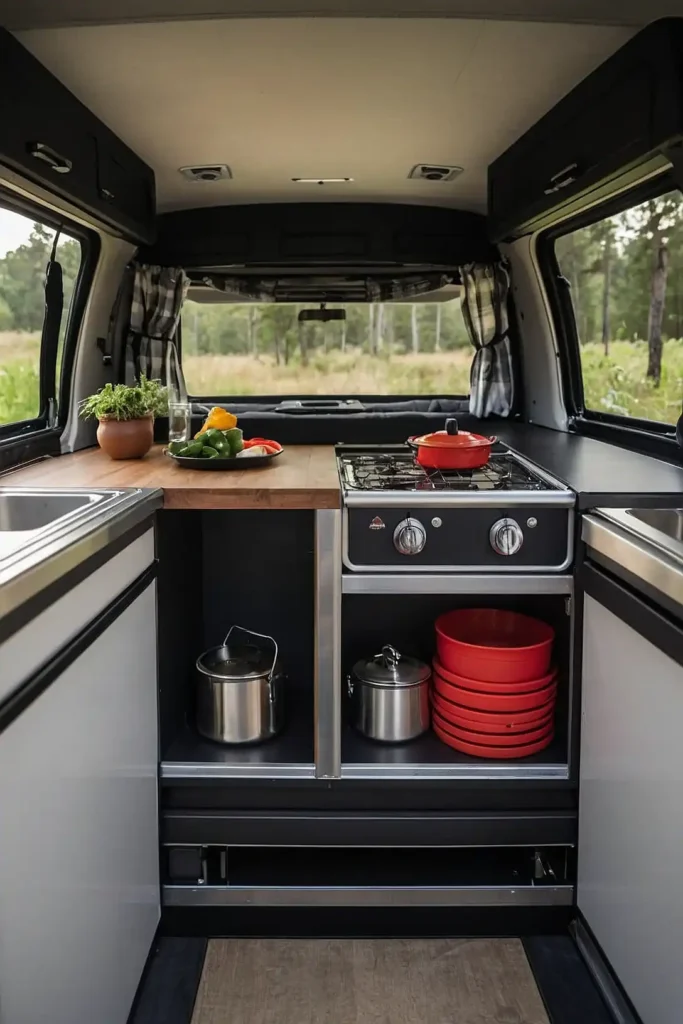
Portable outdoor components extend your kitchen beyond van walls, providing additional prep and cooking space when camping.
These systems pack compactly while expanding capability dramatically.
You’ll cook elaborate meals with professional workspace while storing everything inside your van.
The portable design adapts to different camping situations seamlessly.
This expandable approach provides restaurant-quality cooking capability while maintaining compact interior design essential for comfortable van living.
27: Smart Electrical Integration
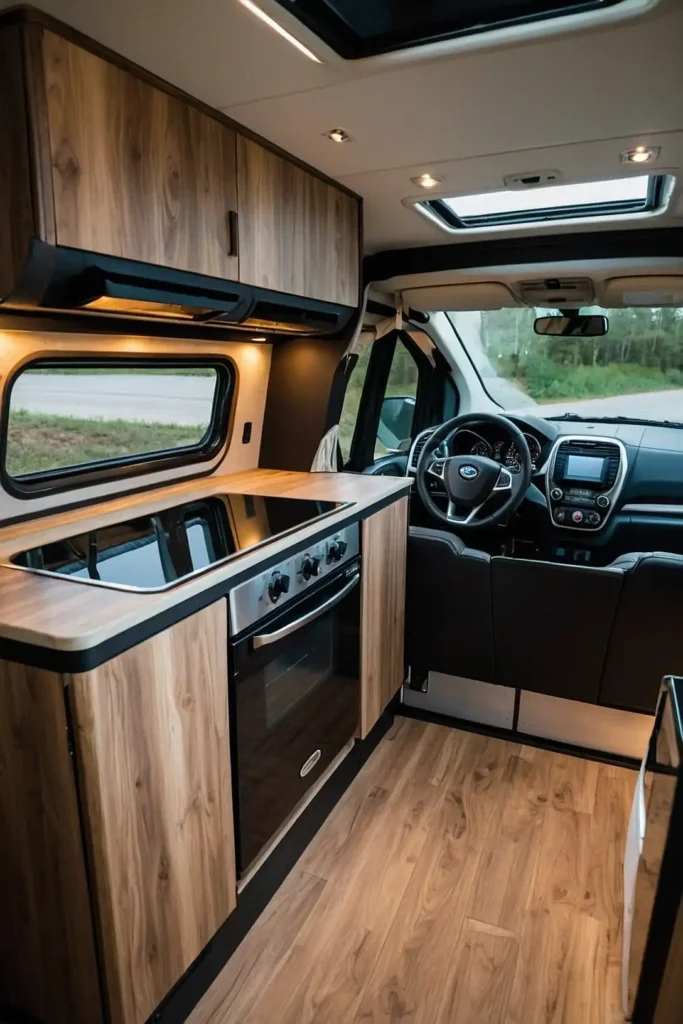
Smart electrical systems maximize appliance capability while minimizing power infrastructure space requirements.
Strategic placement and sharing reduce installation footprint while maintaining full functionality.
You’ll power multiple appliances efficiently while minimizing electrical component space needs.
The smart integration reduces complexity while maximizing capability.
This efficient approach provides modern electrical convenience while minimizing the infrastructure space required in your compact van kitchen layout.
Conclusion
Your perfect van kitchen combines these space-saving strategies to create functional cooking spaces that maximize every square inch efficiently.

