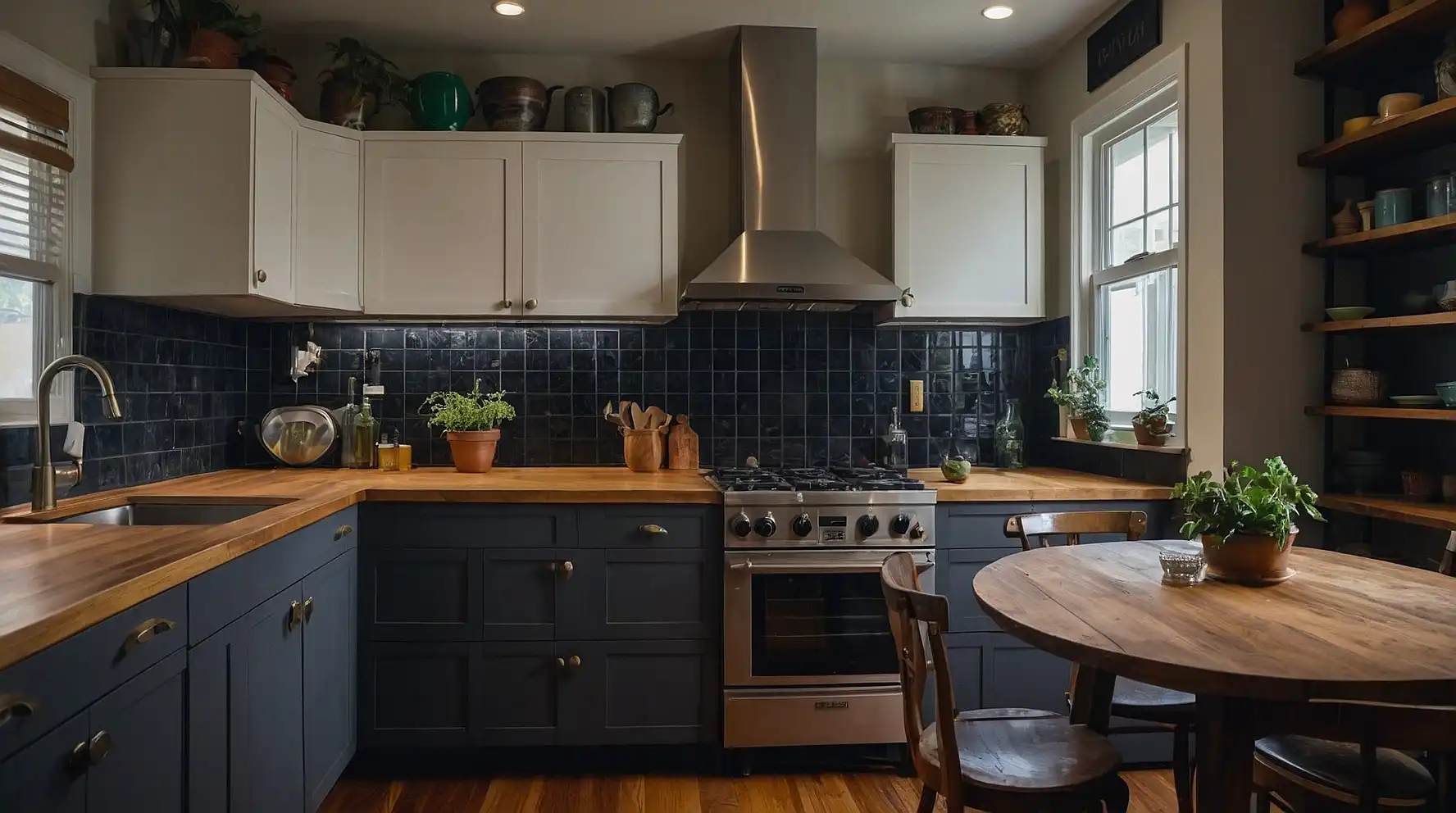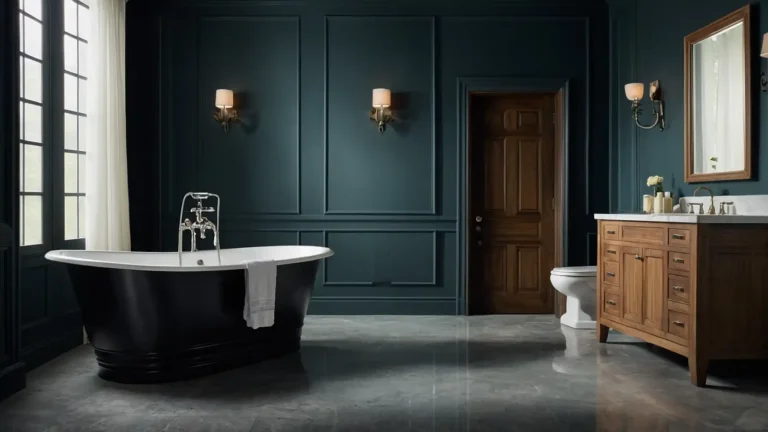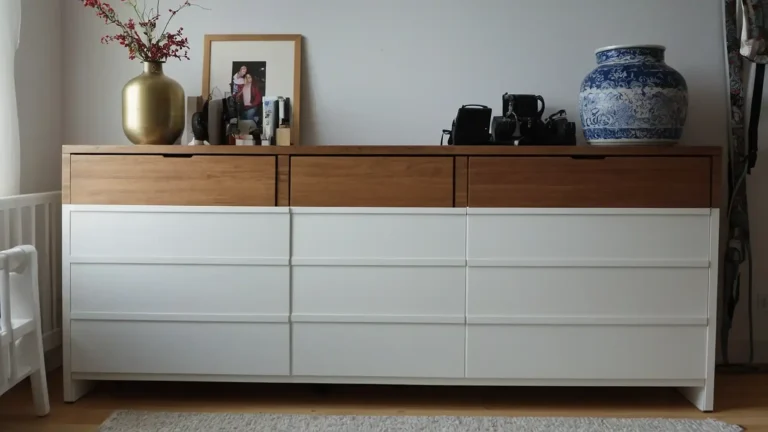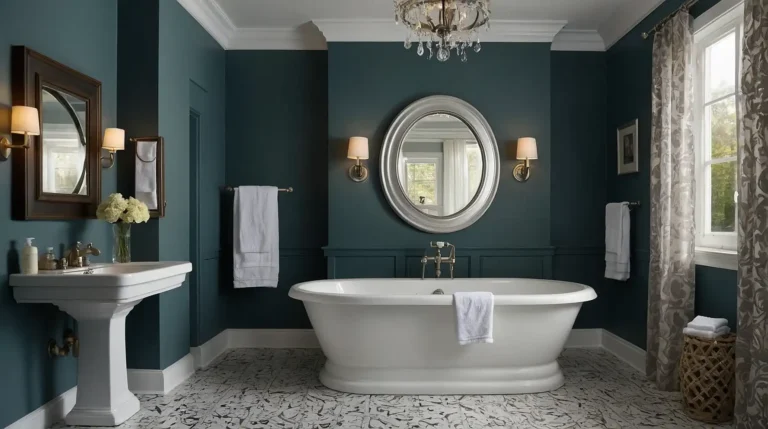21 Small Kitchen Remodel Ideas
Transform your compact kitchen into a highly functional and beautiful space with smart design strategies.
Small kitchens offer unique opportunities for creative solutions that maximize every inch.
From clever storage hacks to space-expanding visual tricks, these ideas prove size doesn’t limit style. You’ll discover budget-friendly renovations that deliver dramatic results.
These proven concepts help you create kitchens that feel larger while working harder.
Let’s explore remodeling ideas that make small spaces shine with efficiency and elegance.
1: Install Floor-to-Ceiling Cabinets
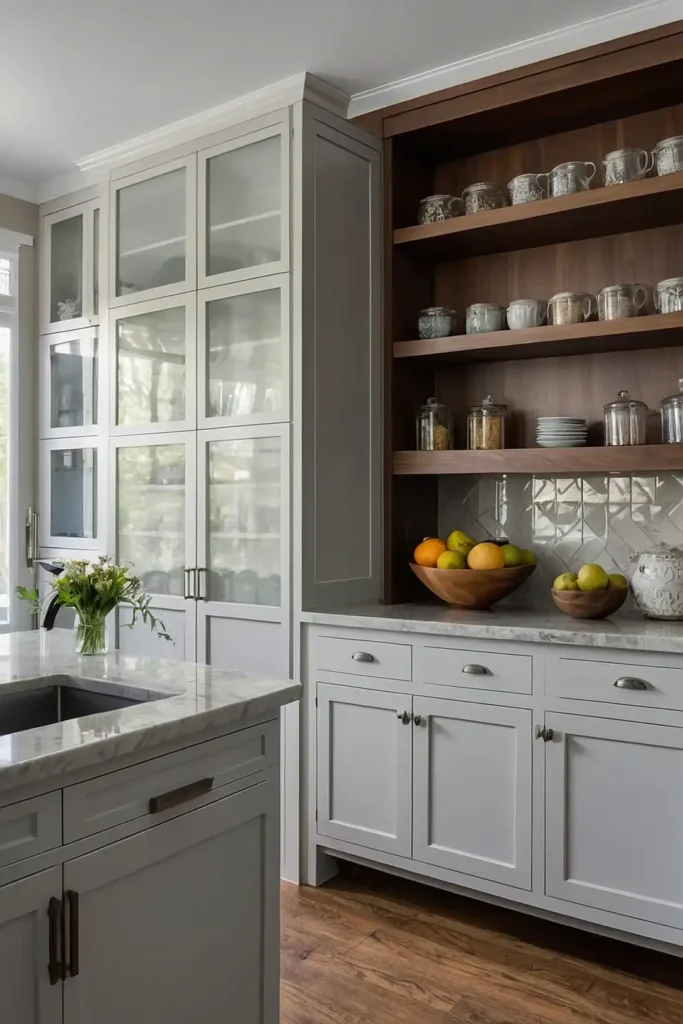
Extend your upper cabinets to the ceiling for maximum storage capacity and visual height. This eliminates dust-collecting gaps while creating sleek, modern lines.
Use the uppermost shelves for rarely accessed items like holiday dishes or seasonal cookware.
Add pull-down shelving systems for easier access to high storage areas. This upgrade costs less than adding square footage but delivers similar impact.
You’ll gain significant storage while making your kitchen appear taller and more spacious.
2: Choose Light-Colored Paint and Finishes
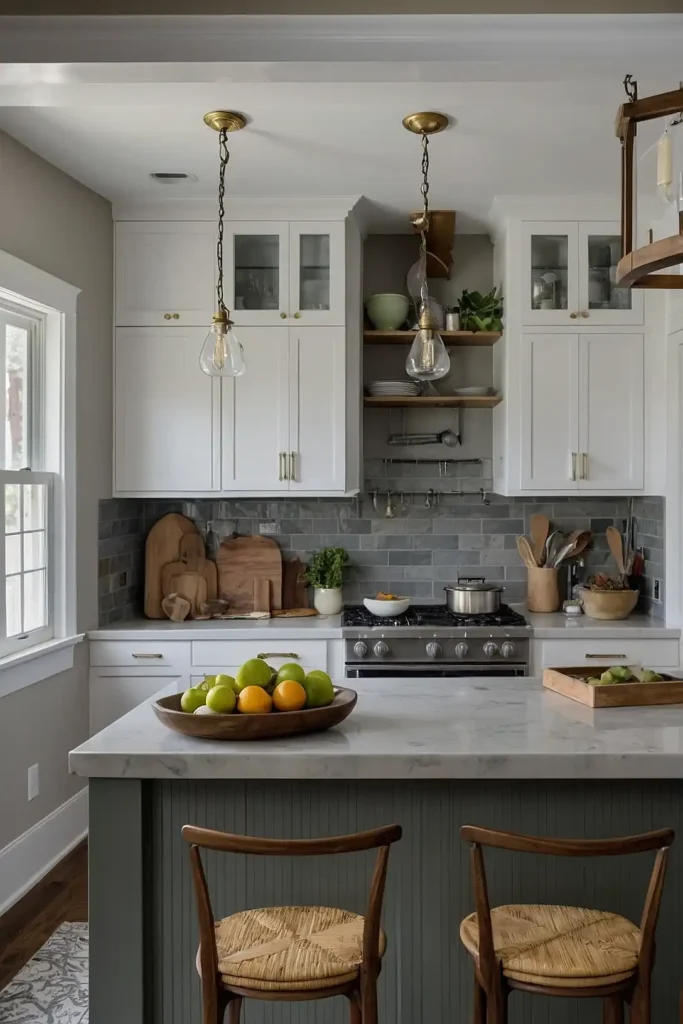
Paint walls in light, neutral colors like white, cream, or pale gray to reflect light and expand visual space. Light colors make small kitchens feel airy and open.
Select white or light-colored cabinets to maintain brightness throughout the space.
Add personality through colorful accessories, backsplashes, or small appliances instead.
You’ll create an illusion of spaciousness while establishing a timeless foundation for decorating. Light colors photograph beautifully and appeal to potential buyers.
3: Add Under-Cabinet LED Lighting
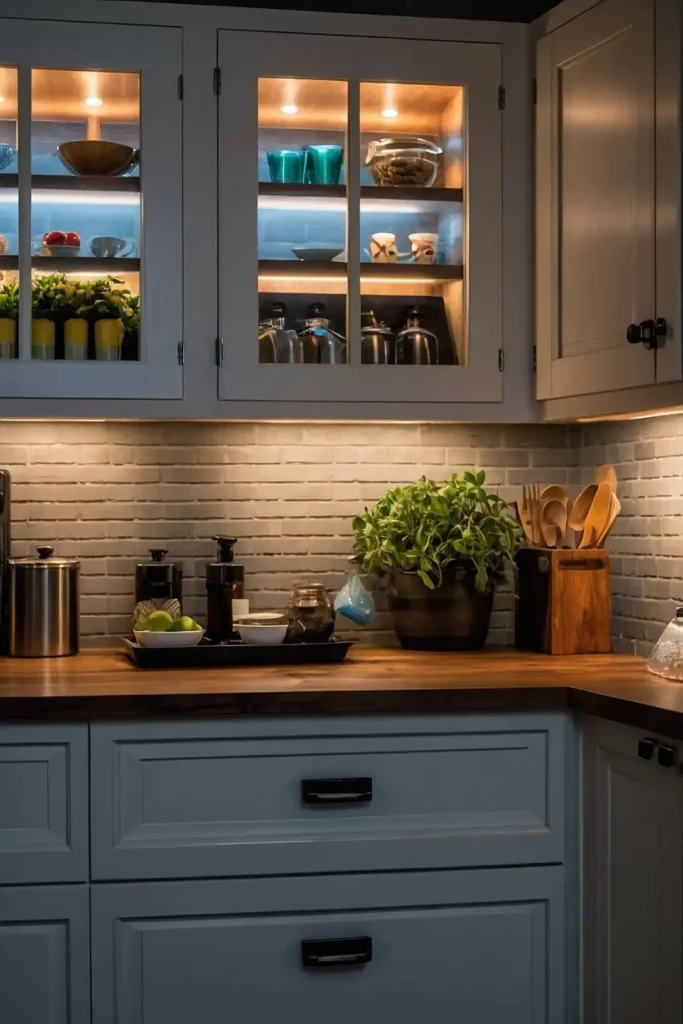
Install LED strip lights under upper cabinets for task lighting that eliminates shadows on countertops. This brightens work areas while creating ambient atmosphere.
Choose warm white LEDs for comfortable cooking environments and cool white for food preparation tasks.
Include dimmer switches for versatile lighting control throughout different activities.
You’ll improve functionality while adding professional kitchen appeal that costs relatively little. Under-cabinet lighting makes small kitchens feel larger and more luxurious.
4: Create Open Shelving Storage
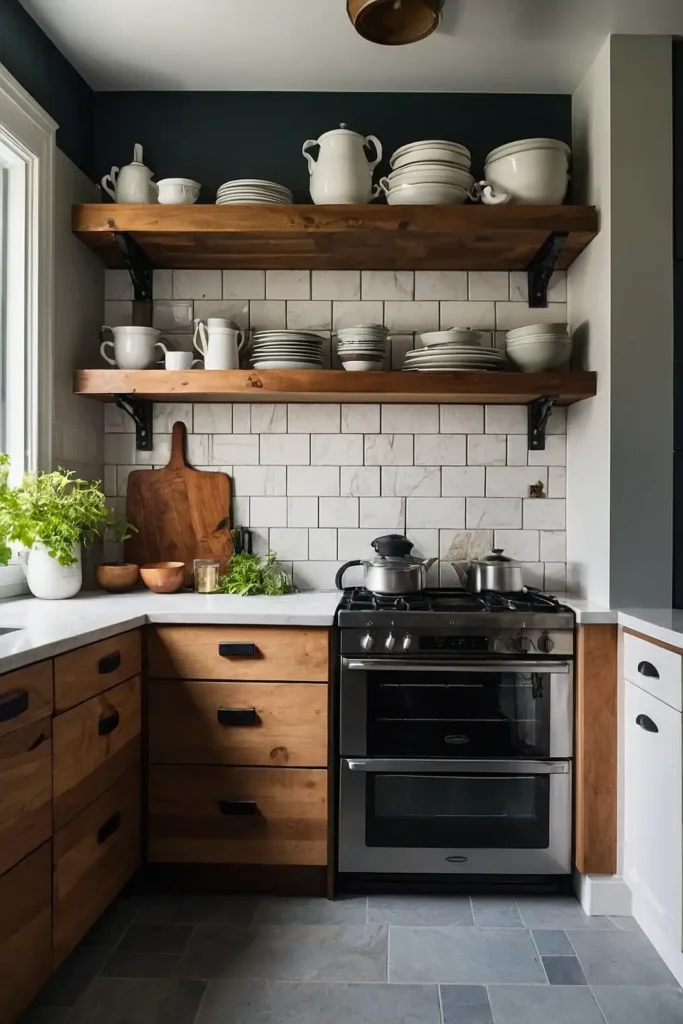
Replace some upper cabinets with open shelving to create visual space and display attractive dishware. Open shelves make kitchens feel less enclosed and cramped.
Display everyday items like dishes, glasses, and cookbooks for both function and style. Keep shelving organized and clutter-free for maximum visual impact and usability.
You’ll achieve an airy, café-style atmosphere while reducing renovation costs significantly.
Open shelving works especially well in farmhouse and contemporary kitchen designs.
5: Install a Kitchen Island or Cart
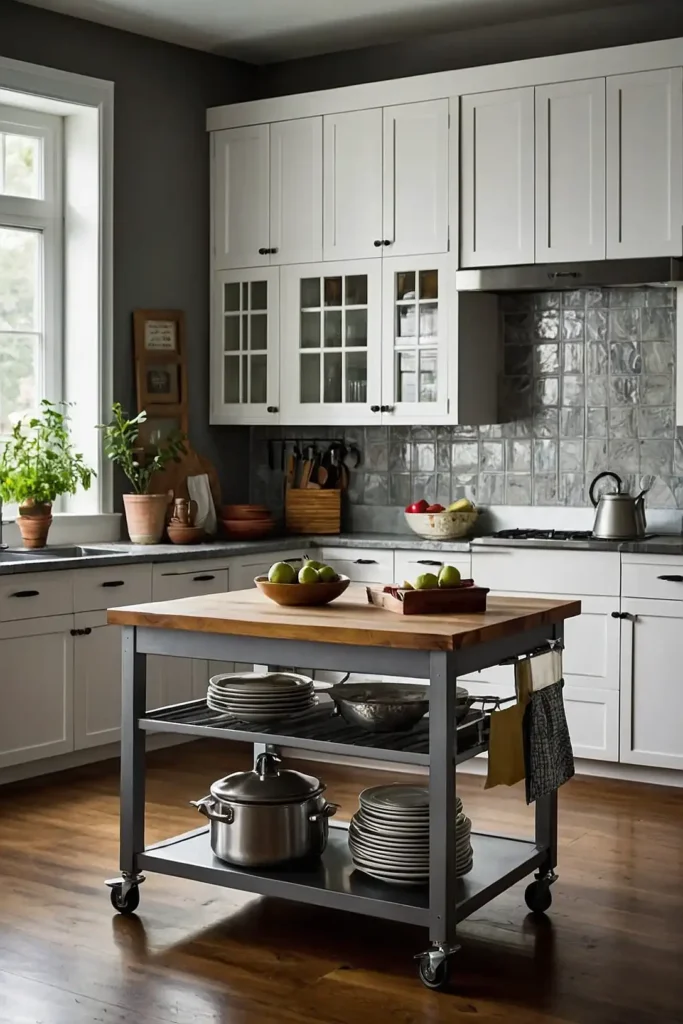
Add a moveable kitchen cart or small island for extra prep space and storage. Choose options with wheels for flexibility in tight spaces.
Include features like built-in cutting boards, spice storage, or wine racks for maximum functionality. Use the cart as a breakfast bar with stools when space allows.
You’ll gain valuable work surface while maintaining flexibility to move or remove the piece. Kitchen carts cost less than built-in islands while providing similar benefits.
6: Upgrade to Space-Saving Appliances
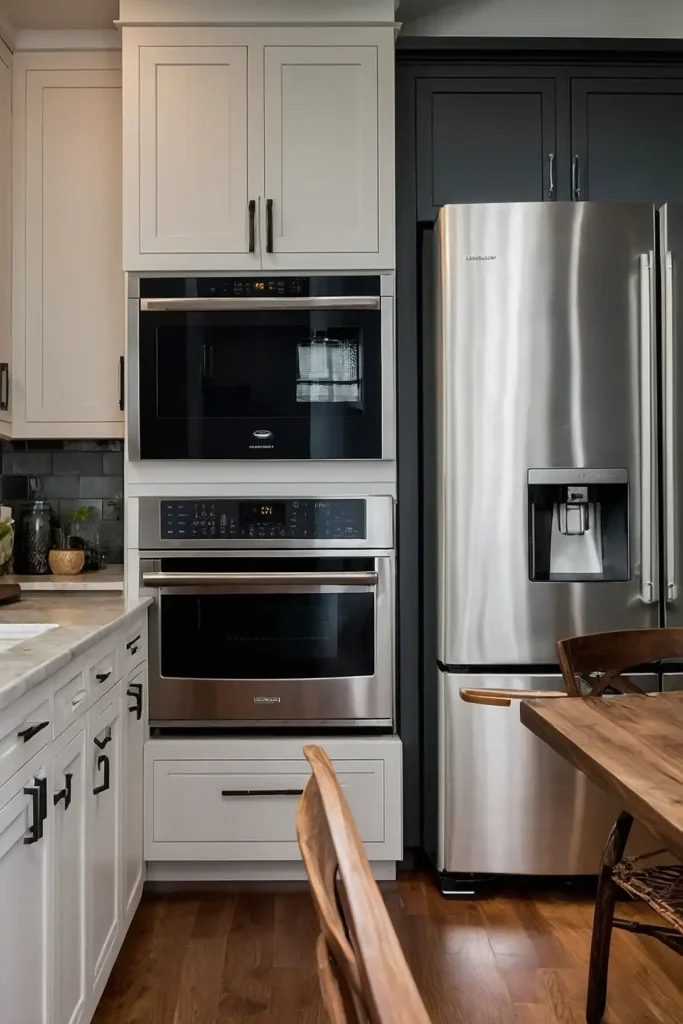
Replace standard appliances with compact or multi-functional alternatives designed for small spaces. Choose appliances that serve multiple purposes efficiently.
Consider combination microwave-convection ovens, drawer dishwashers, or counter-depth refrigerators that don’t protrude into walkways.
Ensure appliances fit proportionally within your space. Modern compact appliances offer full-size performance in smaller footprints.
You’ll maximize functionality while maintaining comfortable traffic flow throughout your kitchen.
7: Add Pull-Out Drawer Organizers
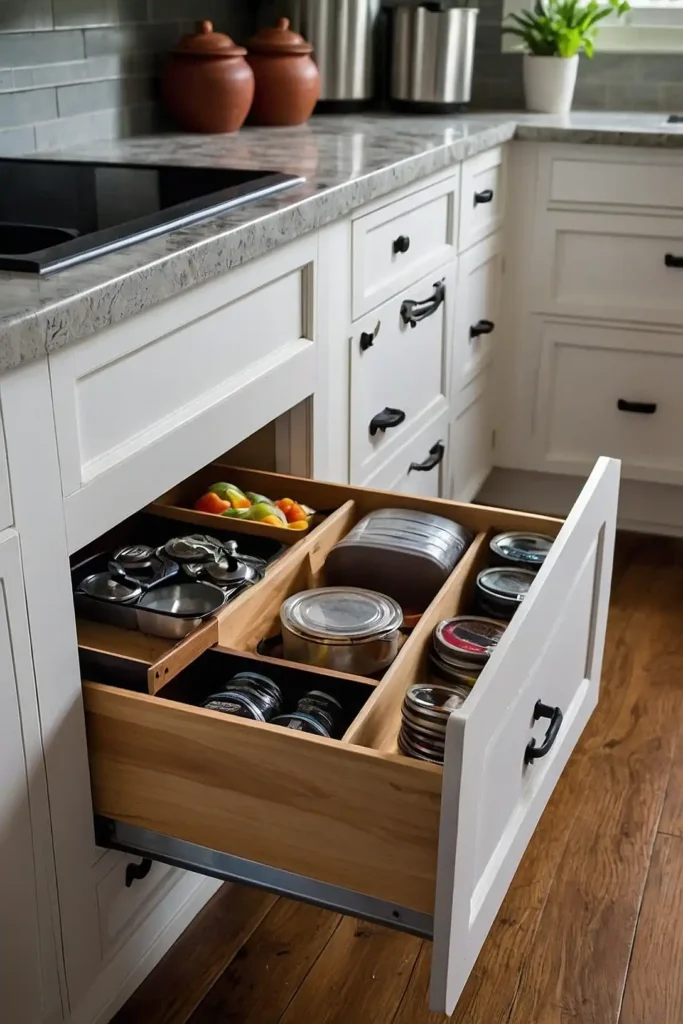
Install sliding drawers in lower cabinets for easy access to pots, pans, and pantry items. Drawers eliminate digging through deep cabinet spaces.
Include dividers and organizers to maximize storage efficiency and keep items separated logically.
Pull-out systems work especially well for corner cabinets and deep spaces. Drawer systems increase storage capacity by up to 30%.
You’ll access everything effortlessly while utilizing cabinet space more efficiently than traditional fixed shelving.
8: Create a Tile Backsplash Statement
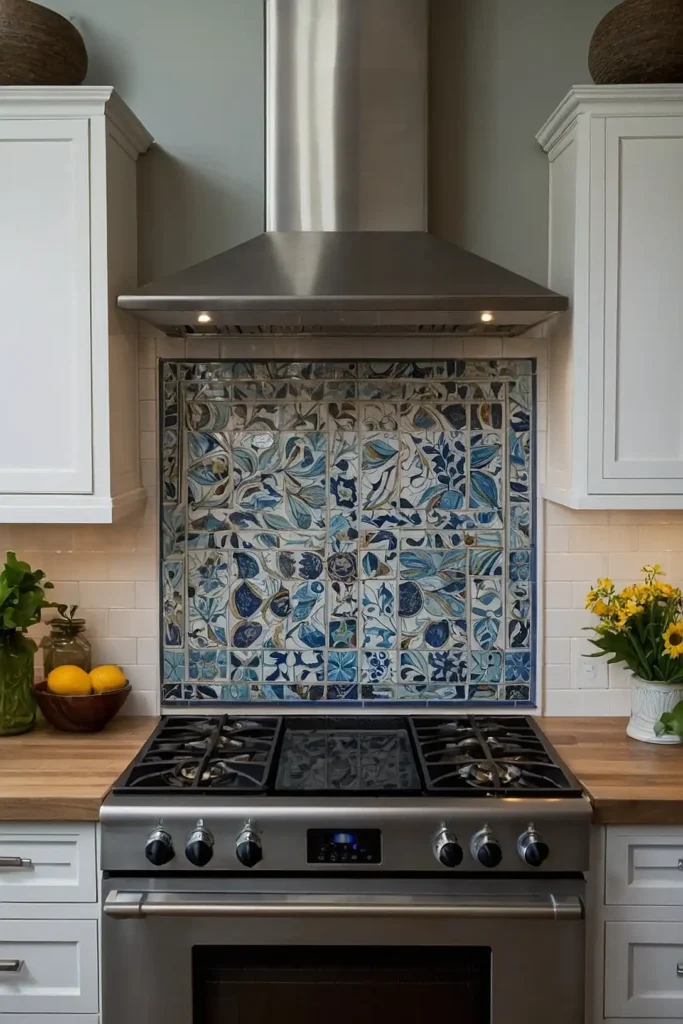
Install an eye-catching tile backsplash that draws attention upward and adds personality to your small kitchen. Choose patterns that enhance your design style.
Select light-colored or reflective tiles to bounce light around the space. Consider subway tiles, mosaic patterns, or natural stone for timeless appeal.
You’ll add visual interest while protecting walls from cooking splashes and stains. Backsplashes provide high impact for relatively low cost and installation effort.
9: Use Glass Cabinet Doors
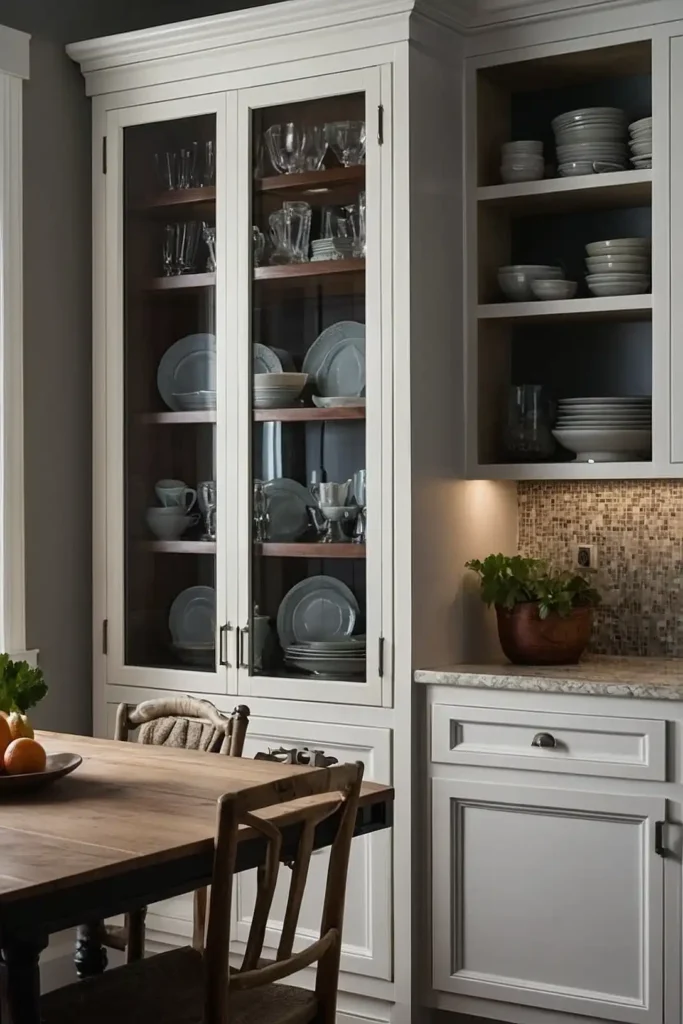
Replace solid cabinet doors with glass fronts to create visual depth and showcase attractive dishware. Glass doors make kitchens feel more open and spacious.
Choose clear glass for maximum light transmission or frosted glass for subtle privacy. Organize cabinet contents attractively since they’ll be visible through glass doors.
You’ll achieve an upscale, custom kitchen appearance while making the space feel larger. Glass doors cost more initially but add significant value and style.
10: Install Ceiling-Mounted Pot Racks
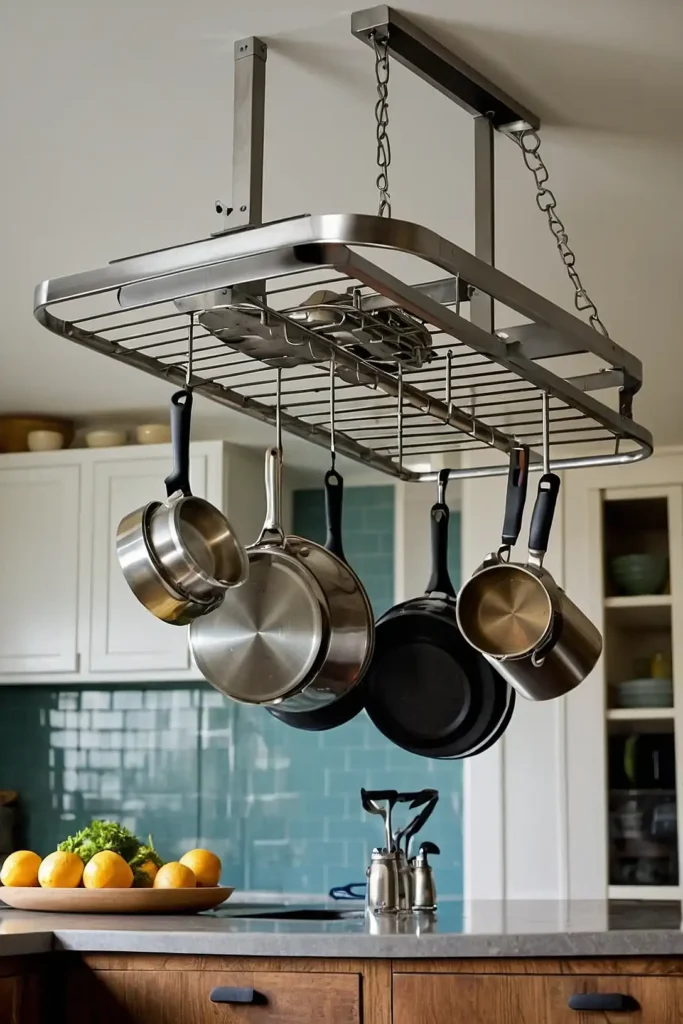
Hang cookware from ceiling-mounted racks to free up cabinet space while adding rustic charm. Choose locations that don’t interfere with traffic flow.
Select pot racks that complement your kitchen style, from industrial metal to rustic wood designs. Ensure adequate clearance for tall family members and guests.
You’ll gain storage while creating functional kitchen décor that adds character. Ceiling racks work especially well in kitchens with high ceilings or kitchen islands.
11: Add a Window Garden Shelf
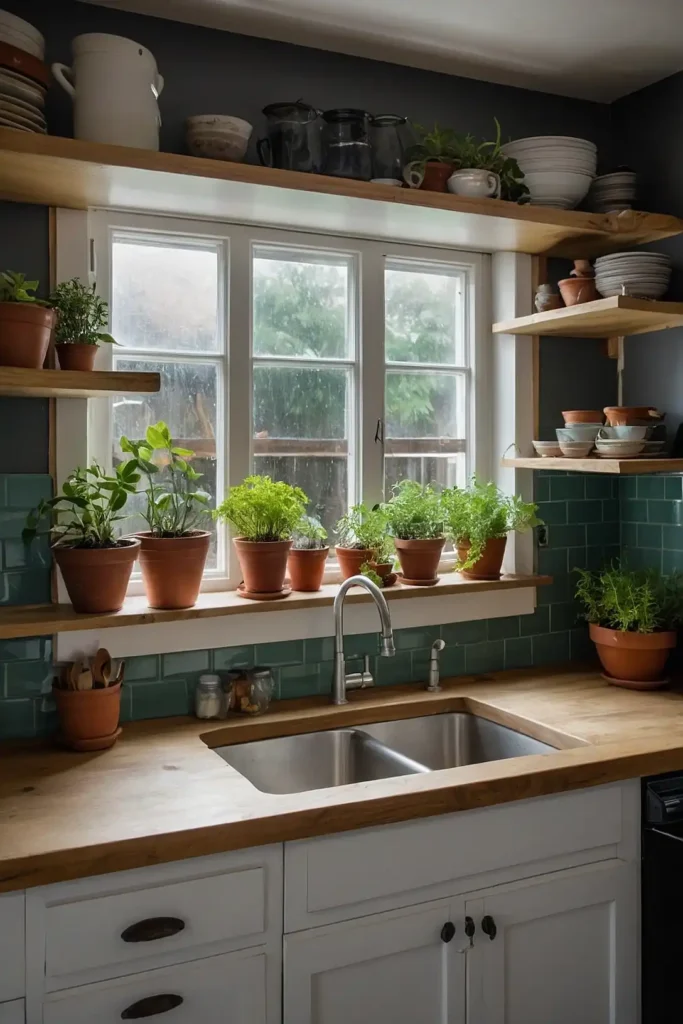
Install floating shelves across kitchen windows for growing herbs and small plants. This brings nature indoors while utilizing unused window space.
Choose plants that thrive in kitchen conditions like basil, mint, or small succulents. Use matching containers for cohesive appearance and easy maintenance.
You’ll create a living backsplash that provides fresh herbs for cooking while adding natural beauty. Window gardens cost little while providing ongoing benefits.
12: Choose Reflective Surfaces
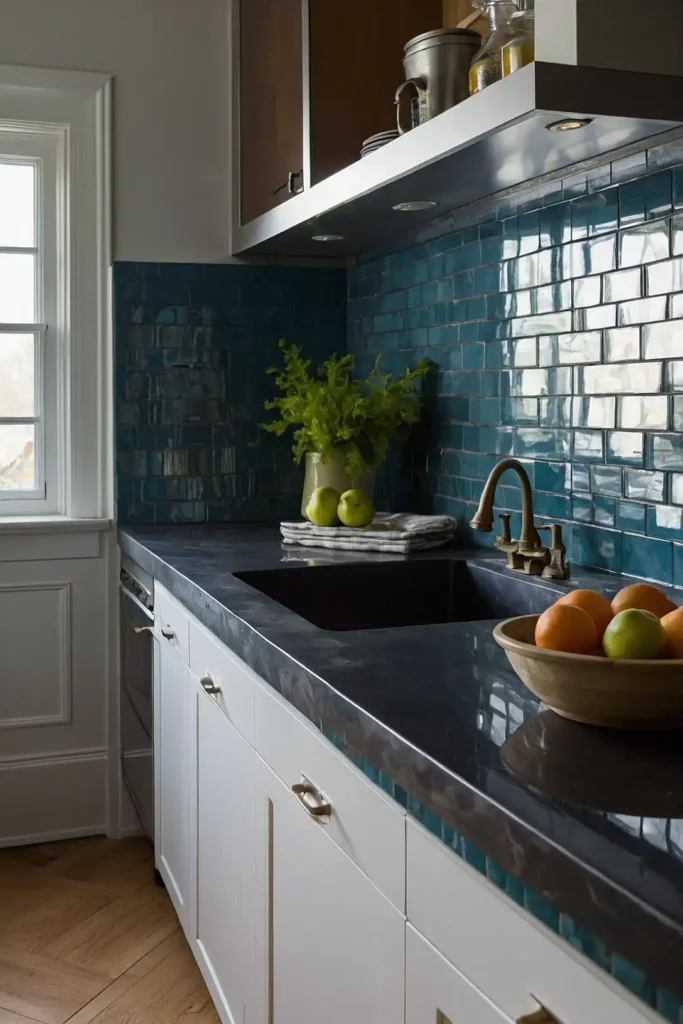
Incorporate mirrors, glossy tiles, or polished metal finishes to reflect light and expand visual space. Reflective surfaces make small kitchens appear larger and brighter.
Add mirrored backsplashes, stainless steel appliances, or high-gloss cabinet finishes strategically throughout the space.
Balance reflective elements to avoid overwhelming brightness. Reflective surfaces work especially well in windowless or dark kitchens.
You’ll create depth and dimension while maximizing natural and artificial light throughout your kitchen.
13: Install Fold-Down Tables
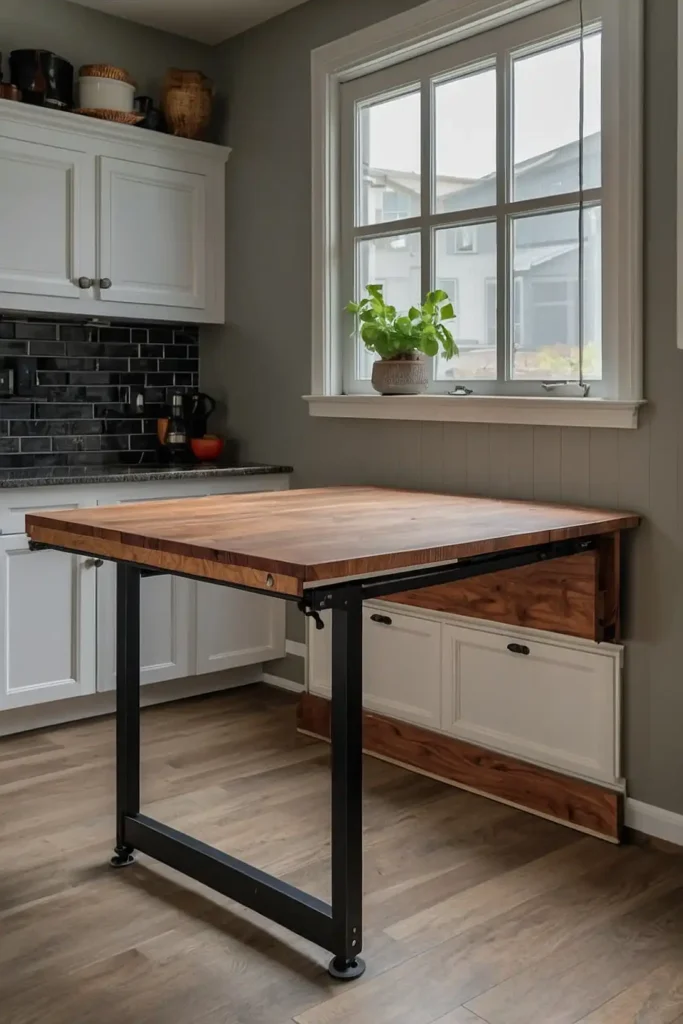
Add wall-mounted fold-down tables for extra prep space or dining areas that disappear when not needed. These provide functionality without permanent space commitment.
Choose tables that match your cabinet finishes for seamless integration. Include support brackets that handle substantial weight for cooking and dining activities.
You’ll gain flexible workspace while maintaining open floor plans in tight quarters. Fold-down tables work perfectly for breakfast nooks or additional prep areas.
14: Create Vertical Storage Solutions
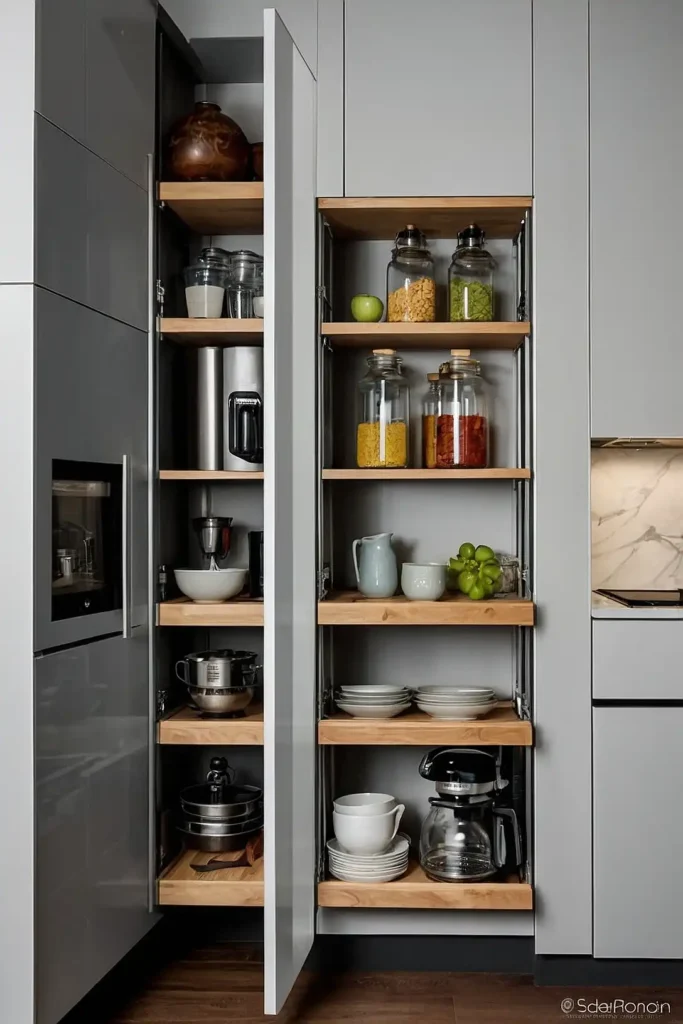
Install wall-mounted magnetic strips for knives, spice containers on inside cabinet doors, or pegboard systems for utensils. Vertical storage maximizes wall space efficiently.
Use every available wall surface for storage while keeping items easily accessible. Include hooks, rails, and magnetic systems for flexible organization options.
You’ll free up valuable counter and drawer space while keeping essential tools within easy reach.
Vertical storage solutions cost little while providing significant organizational benefits.
15: Choose Multi-Level Counter Heights
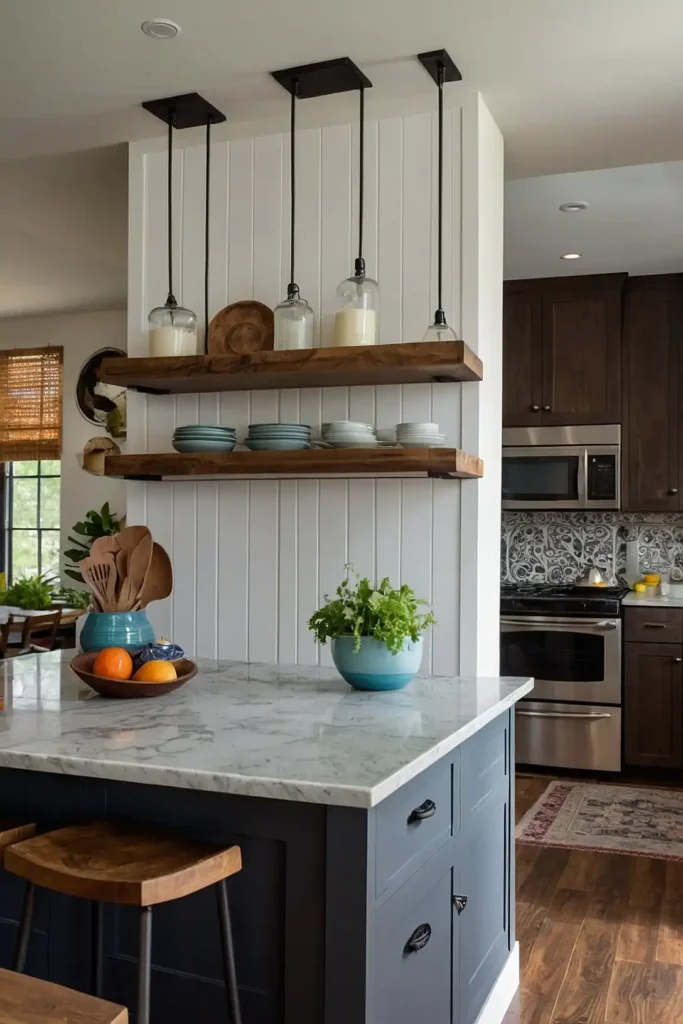
Create visual interest and functional zones with varying counter heights throughout your small kitchen. Use different levels for prep, cooking, and dining activities.
Include a raised breakfast bar or lowered baking station to define separate work areas. Ensure height differences serve practical purposes while maintaining traffic flow.
You’ll define distinct kitchen zones while adding architectural interest to small spaces.
Multi-level counters make kitchens feel larger and more sophisticated than single-height designs.
16: Add Corner Storage Solutions
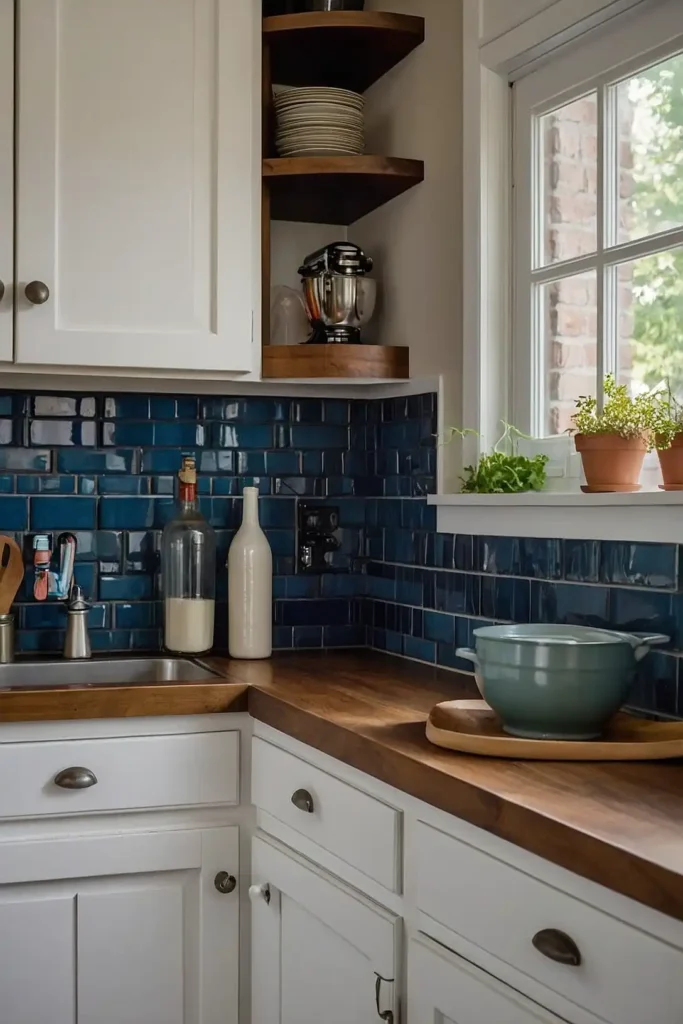
Install lazy Susan systems, corner drawers, or pull-out shelving in awkward corner spaces. These solutions make hard-to-reach areas fully functional and accessible.
Choose corner solutions that maximize storage while providing easy access to contents. Avoid dead space that wastes valuable storage potential in small kitchens.
You’ll utilize every available inch while eliminating frustrating corner storage problems.
Corner solutions significantly increase storage capacity without requiring additional square footage.
17: Select Compact Dining Solutions
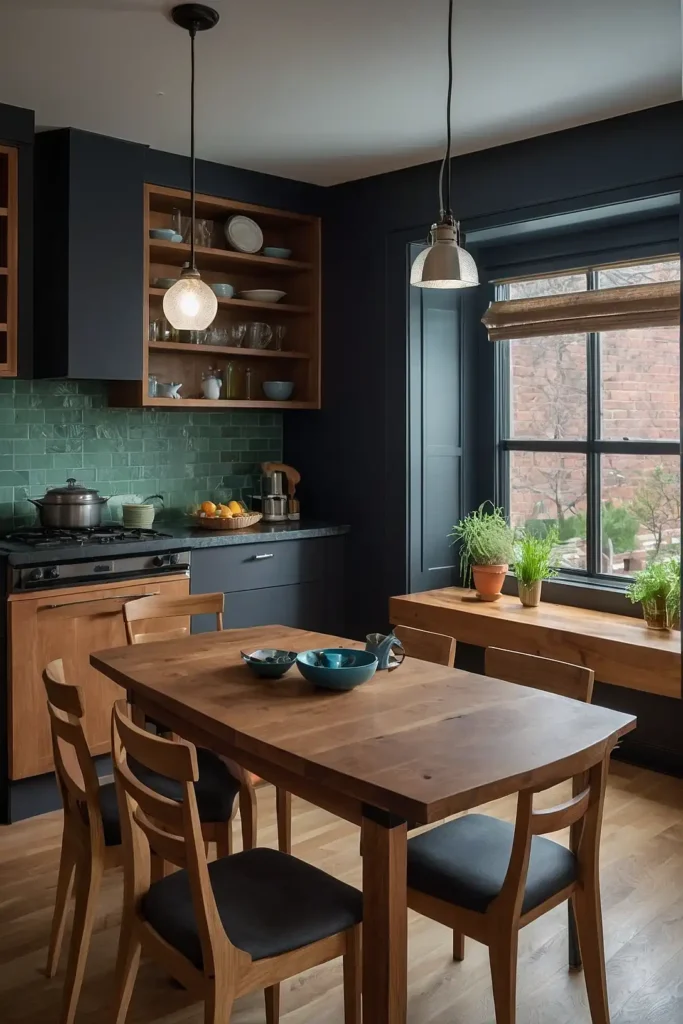
Choose space-saving dining options like built-in banquettes, bar-height tables, or expandable surfaces that accommodate varying numbers of people efficiently.
Include storage within seating areas for linens, cookbooks, or small appliances. Ensure dining solutions complement your kitchen’s overall design and color scheme.
You’ll create comfortable eating spaces while maintaining kitchen functionality and traffic flow. Compact dining solutions work especially well in open floor plan designs.
18: Install Sliding Cabinet Doors
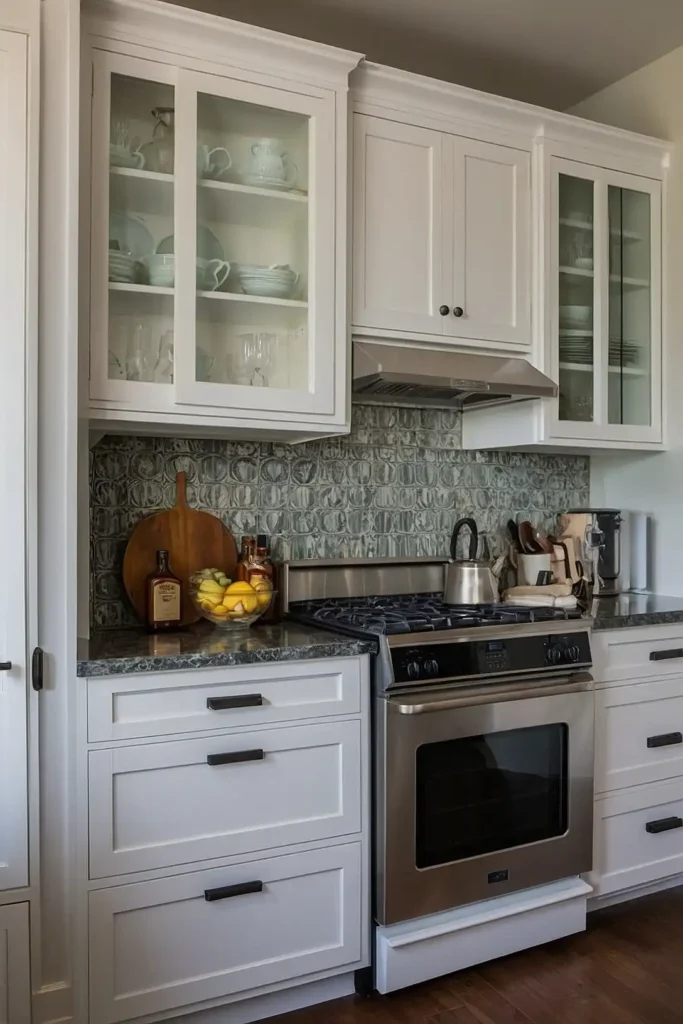
Replace swinging cabinet doors with sliding options to eliminate door clearance requirements. Sliding doors work especially well in tight galley or corridor kitchens.
Choose sliding door hardware that operates smoothly and maintains easy access to cabinet contents. Consider pocket doors that disappear completely into cabinet frames.
You’ll improve traffic flow while maintaining full cabinet access in cramped quarters. Sliding doors prevent accidents and damage from opening doors into walkways.
19: Create Hidden Storage Compartments
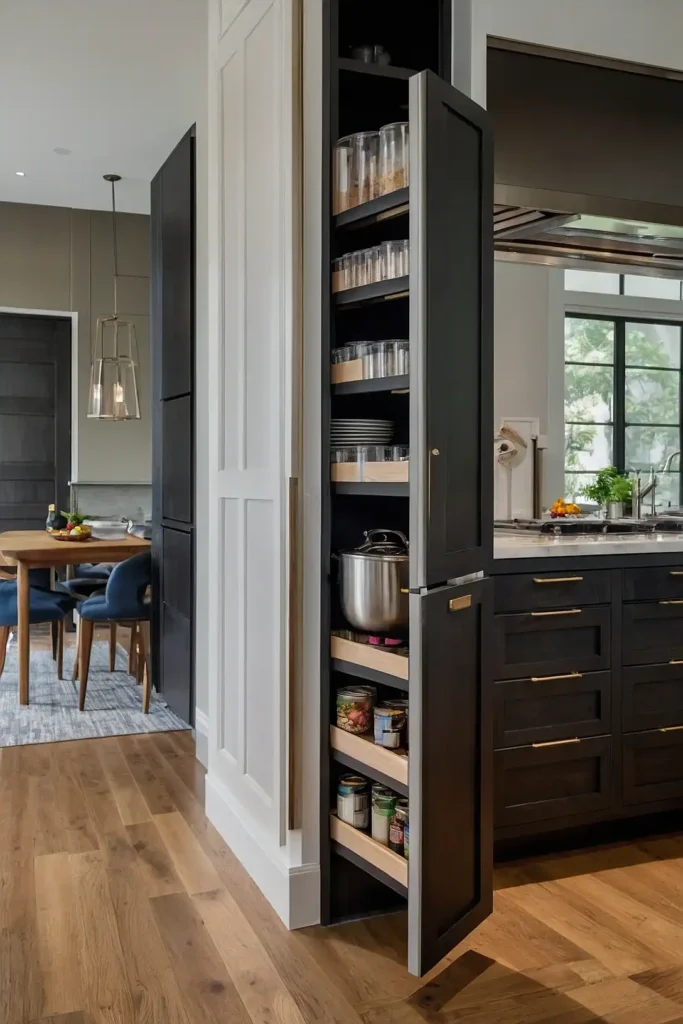
Build storage into toe kicks, behind false drawer fronts, or within existing cabinet structures. Hidden storage maximizes capacity while maintaining clean appearances.
Store rarely used items like holiday serving pieces or small appliances in these concealed areas.
You’ll significantly increase storage capacity while maintaining uncluttered visual appearances throughout your small kitchen.
Hidden storage provides organization without compromising design aesthetics. Ensure hidden storage remains easily accessible when needed.
20: Choose Integrated Appliance Design
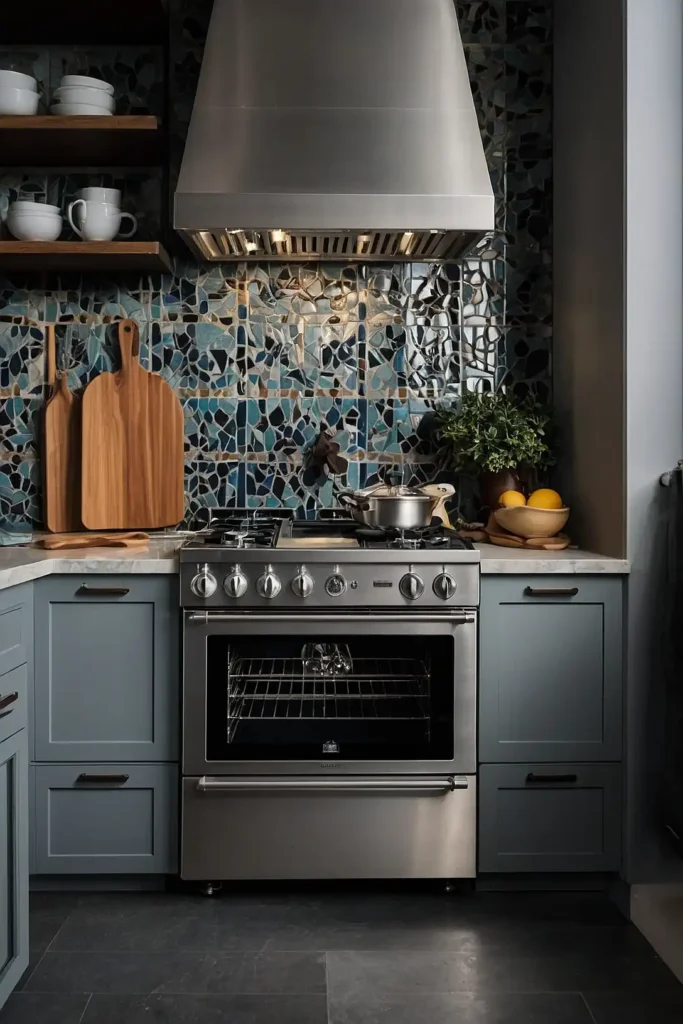
Select appliances that integrate seamlessly with cabinetry for streamlined appearances that make kitchens feel larger.
Built-in looks create custom, high-end appeal. Integrated appliances add significant value while improving functionality.
Choose panel-ready dishwashers, refrigerators, or microwaves that accept custom cabinet fronts.
Ensure integrated appliances maintain easy access and proper ventilation requirements.
You’ll achieve sophisticated, custom kitchen appearances while making spaces feel larger and more cohesive.
21: Add Strategic Accent Lighting
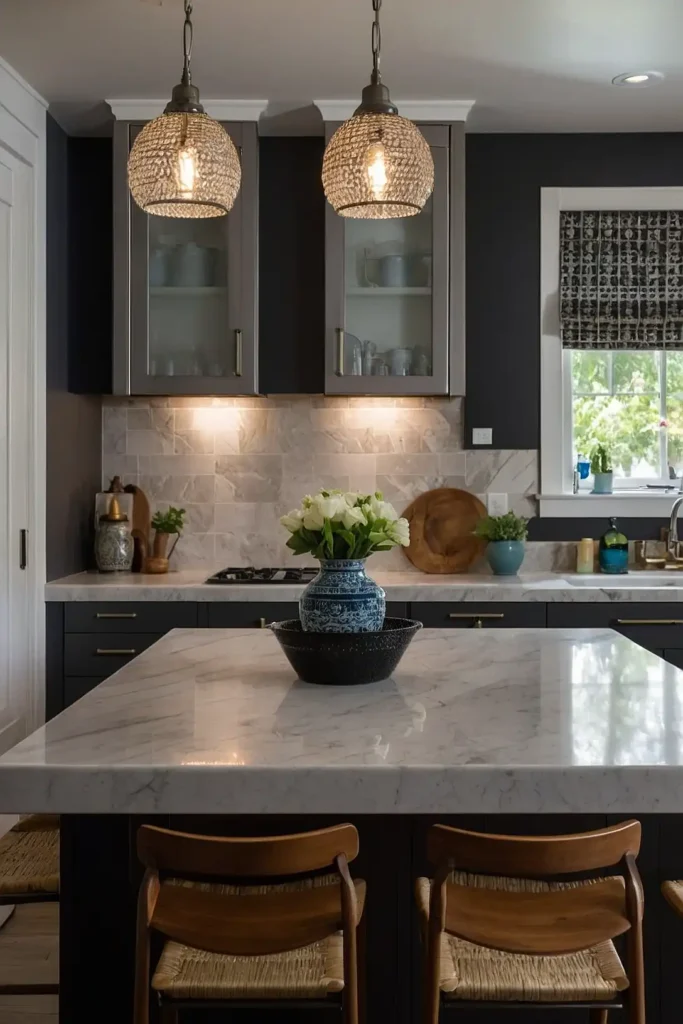
Install pendant lights, toe-kick lighting, or cabinet interior illumination to create layers of light that make kitchens feel larger and more inviting.
Choose warm LED bulbs for comfortable ambiance and bright task lighting for food preparation areas.
Include dimmer controls for versatile lighting throughout different activities. Strategic lighting makes small kitchens feel more spacious and luxurious.
You’ll create professional kitchen atmosphere while improving functionality and safety during cooking tasks.
Conclusion
Your small kitchen remodel transforms compact spaces into highly functional, beautiful rooms that work as hard as large kitchens.
These ideas maximize every inch efficiently.

