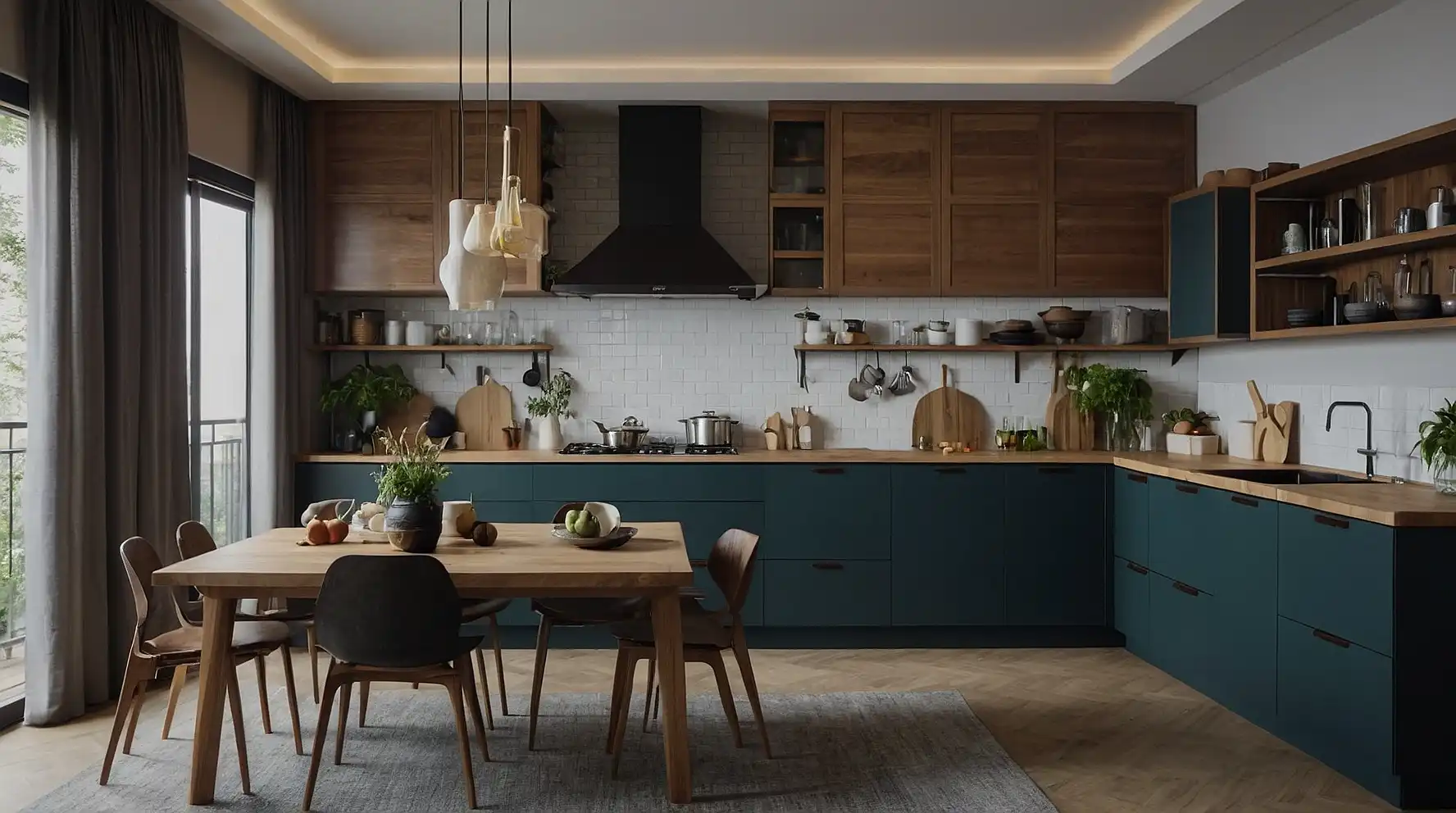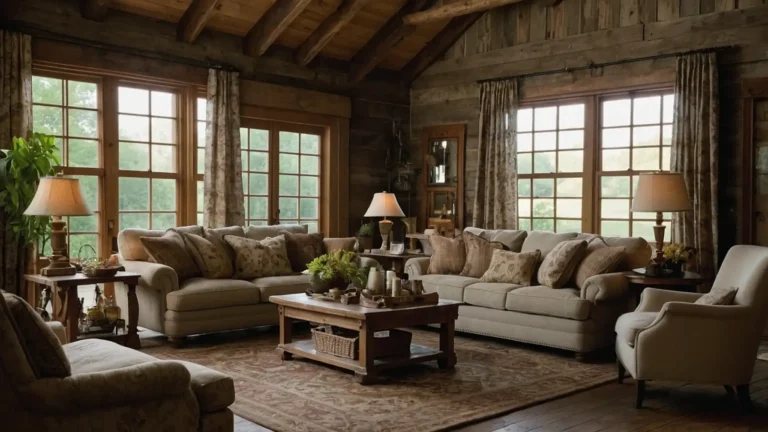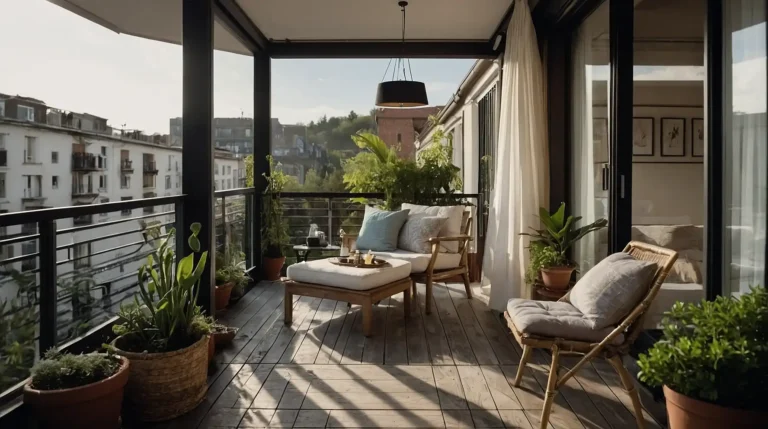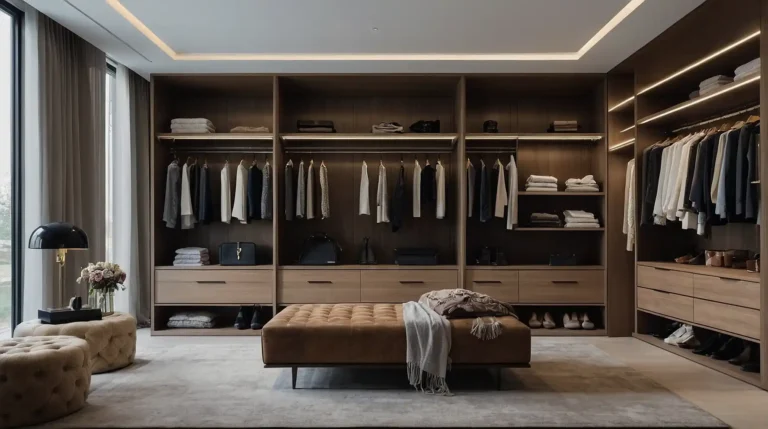21 Small Kitchen Design Ideas That Maximize Every Square Inch
Your small kitchen can become a highly functional, beautiful space with smart design strategies that make every inch count.
Clever storage solutions and visual tricks create the illusion of spaciousness. Strategic planning turns limitations into opportunities for creative design solutions.
From vertical storage to light colors, simple changes transform cramped cooking areas into efficient, stylish kitchens.
Get ready to discover space-saving ideas that prove size doesn’t determine style or functionality!
1: Light Color Palette
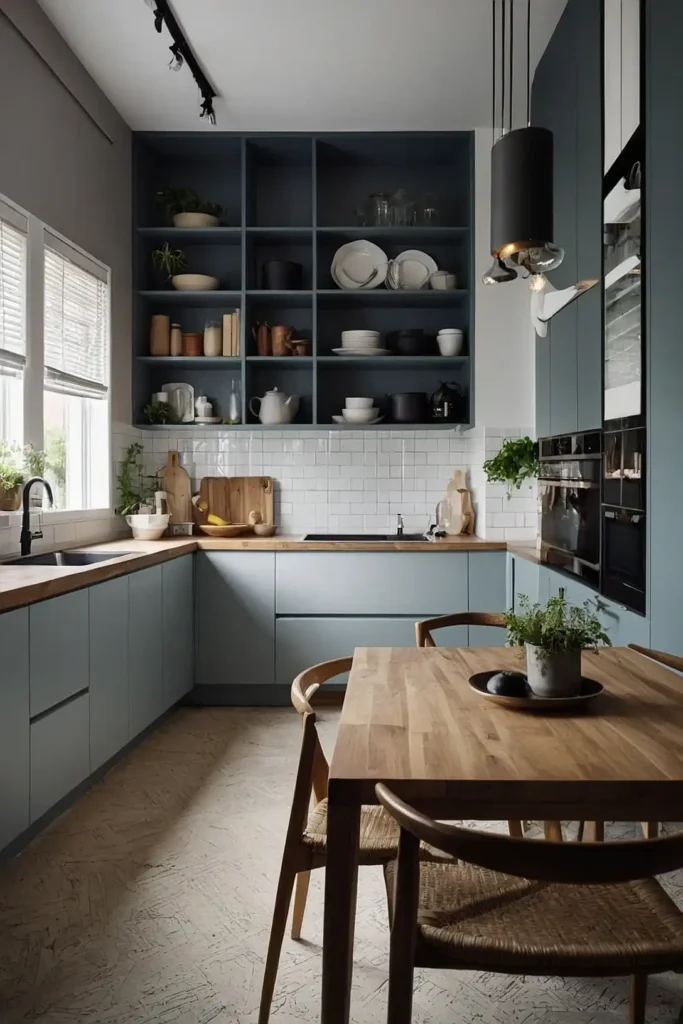
Choose white or light-colored cabinets, walls, and countertops to reflect natural light and create an airy, spacious feeling in compact kitchens.
Light colors visually expand spaces while making rooms feel cleaner and more open. This classic approach never goes out of style.
2: Vertical Storage Solutions
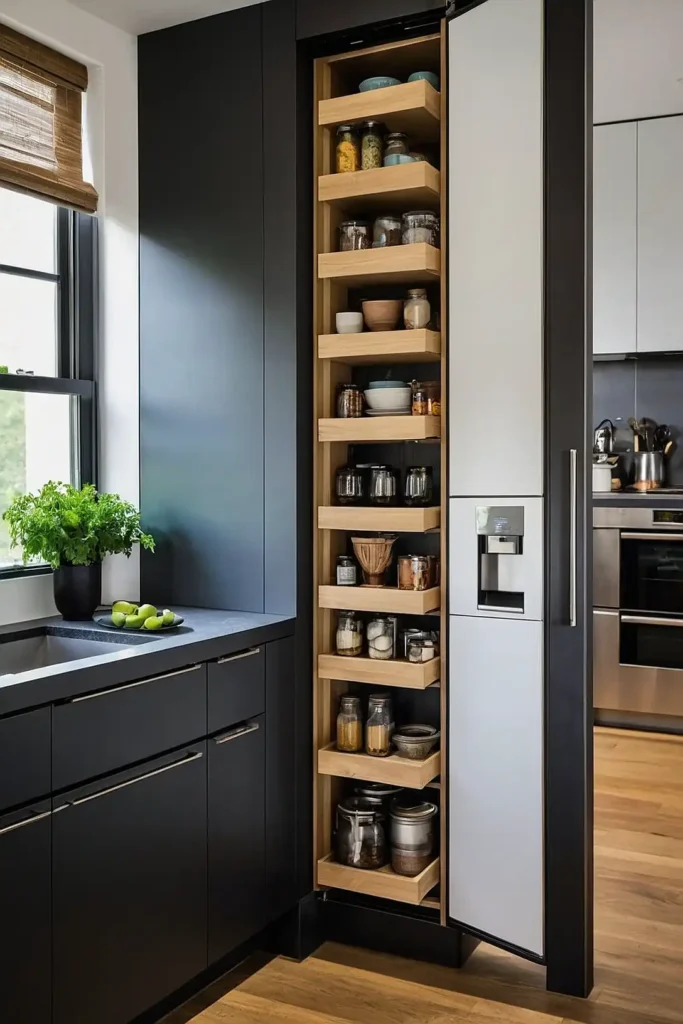
Install cabinets that reach the ceiling to maximize storage capacity while drawing the eye upward for increased visual height perception.
Use upper cabinets for rarely used items like seasonal dishes or specialty appliances. This approach doubles storage without increasing floor space.
3: Open Shelving Display
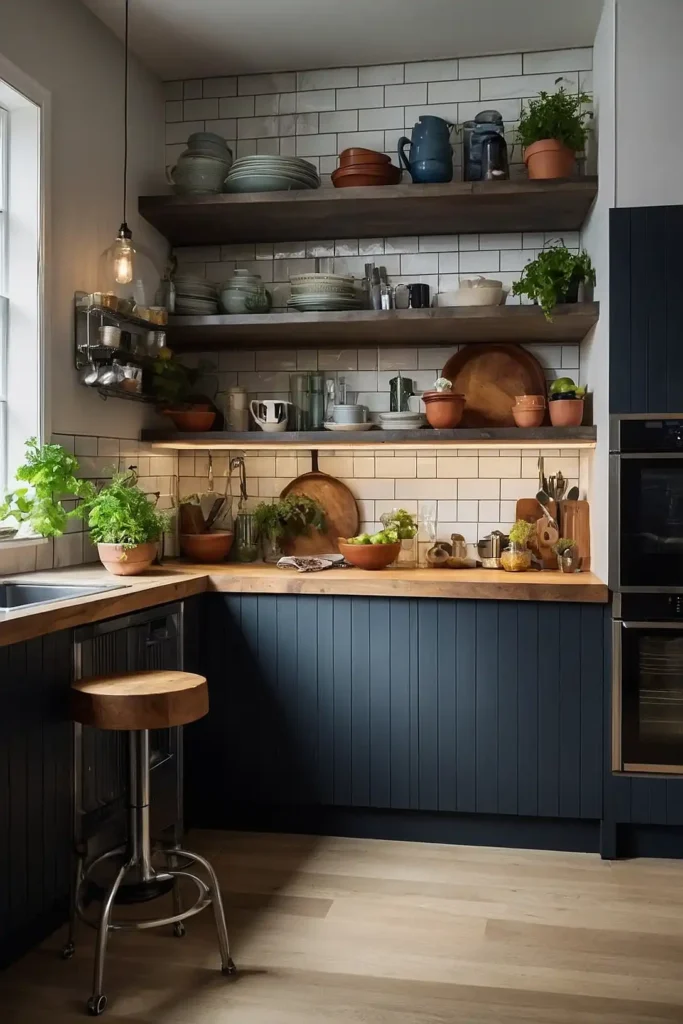
Replace some upper cabinets with open shelving to create visual breathing room while displaying beautiful dishes, plants, and decorative items.
Open shelves make kitchens feel less cramped while forcing you to keep items organized and attractive. Mix closed and open storage strategically.
4: Galley Kitchen Layout
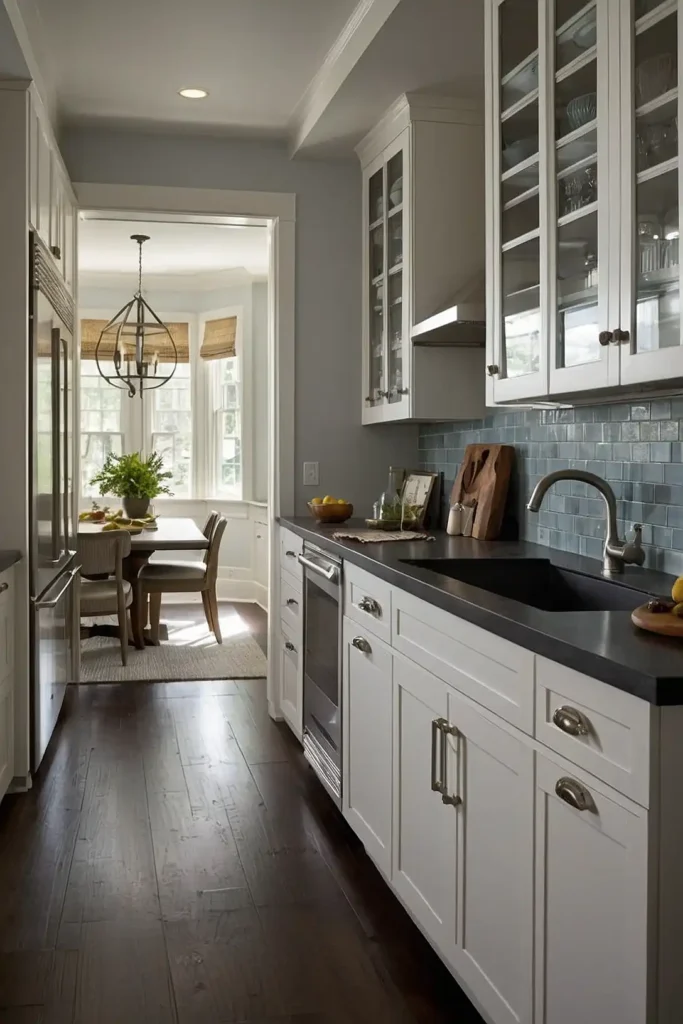
Design efficient galley kitchens with parallel counters that create natural workflow triangles between sink, stove, and refrigerator for maximum functionality.
This layout works exceptionally well in narrow spaces while providing ample counter space. Keep pathways clear for comfortable movement.
5: Peninsula Island Alternative
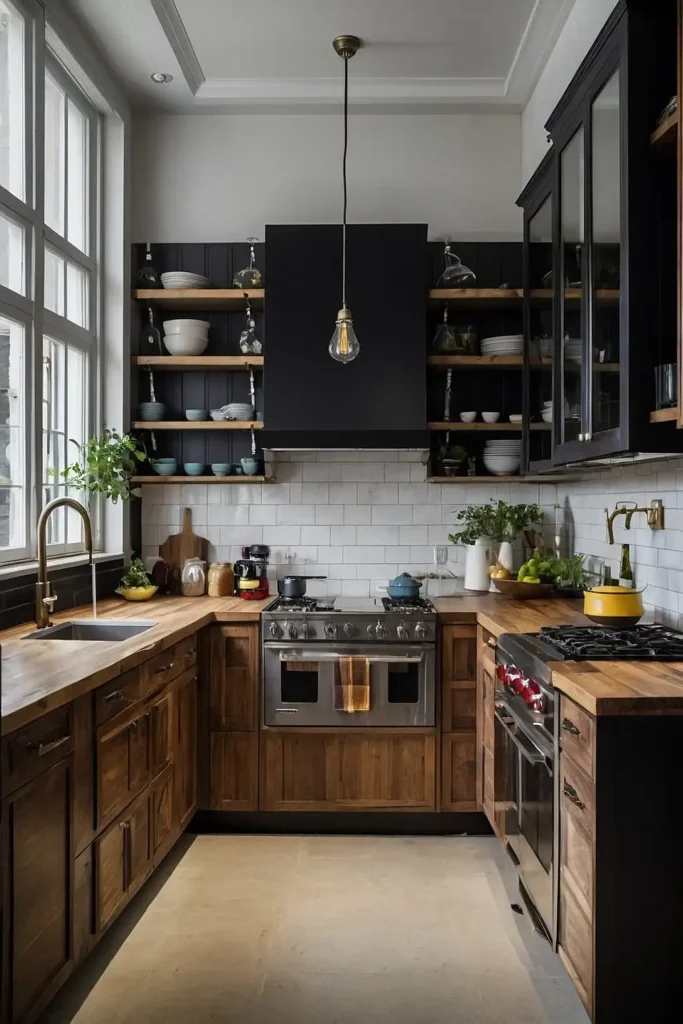
Add a peninsula instead of a full island to gain extra counter space and storage without overwhelming small kitchen footprints.
Peninsulas provide additional workspace and casual dining areas while maintaining traffic flow. Include bar stools for informal meal seating.
6: Under-Cabinet Lighting
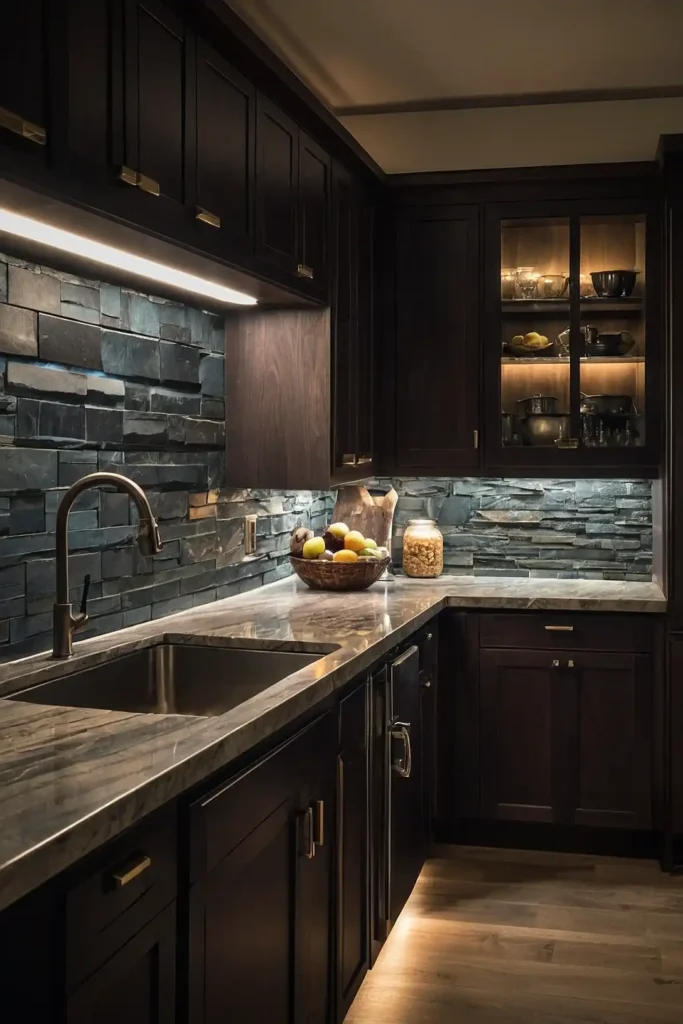
Install LED strip lights under upper cabinets to illuminate work surfaces while creating ambient lighting that makes kitchens appear larger.
Task lighting improves food preparation safety while adding warm ambiance during evening hours. Choose warm white temperatures for cozy feelings.
7: Glass Cabinet Doors
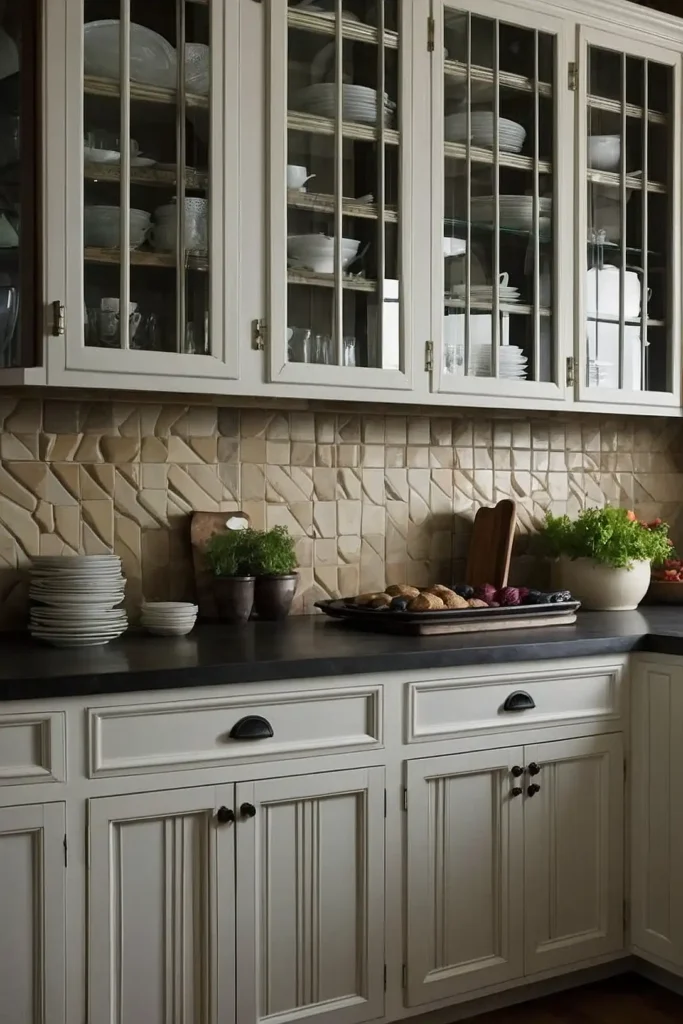
Use glass-front cabinet doors on select uppers to create visual depth while displaying beautiful dishes and glassware collections.
Glass doors make spaces feel less enclosed while showcasing organized contents. Keep displayed items attractive and well-organized for best results.
8: Compact Appliance Selection
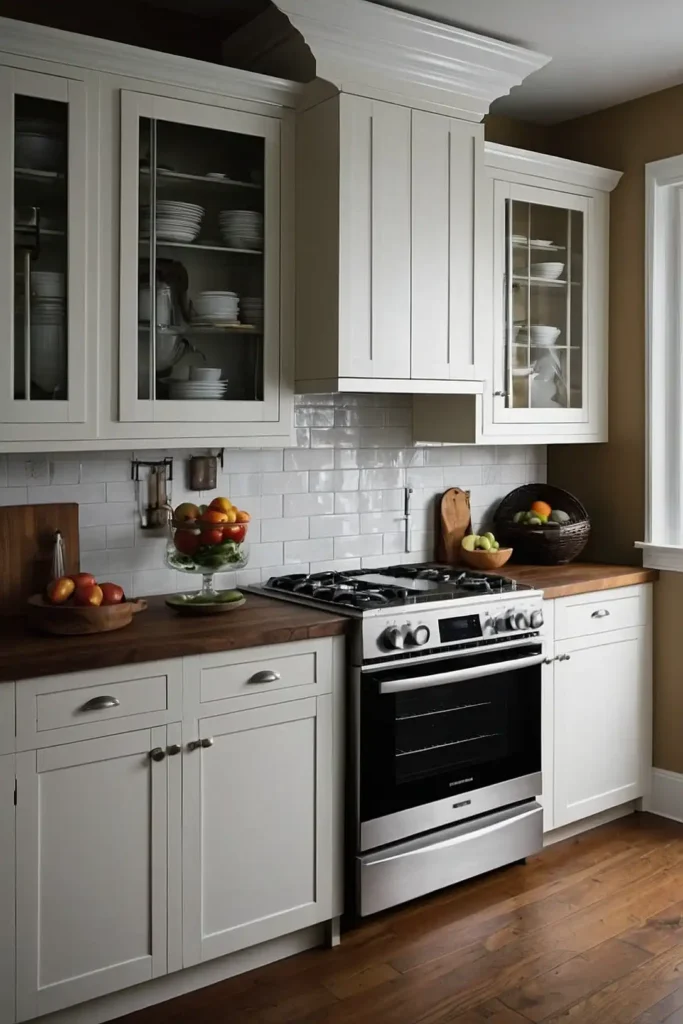
Choose smaller-scale appliances like apartment-sized refrigerators, narrow dishwashers, and compact ranges that fit proportionally in small spaces.
Modern compact appliances offer full functionality while leaving more room for storage and counter space. Measure carefully before purchasing.
9: Pull-Out Drawer Storage
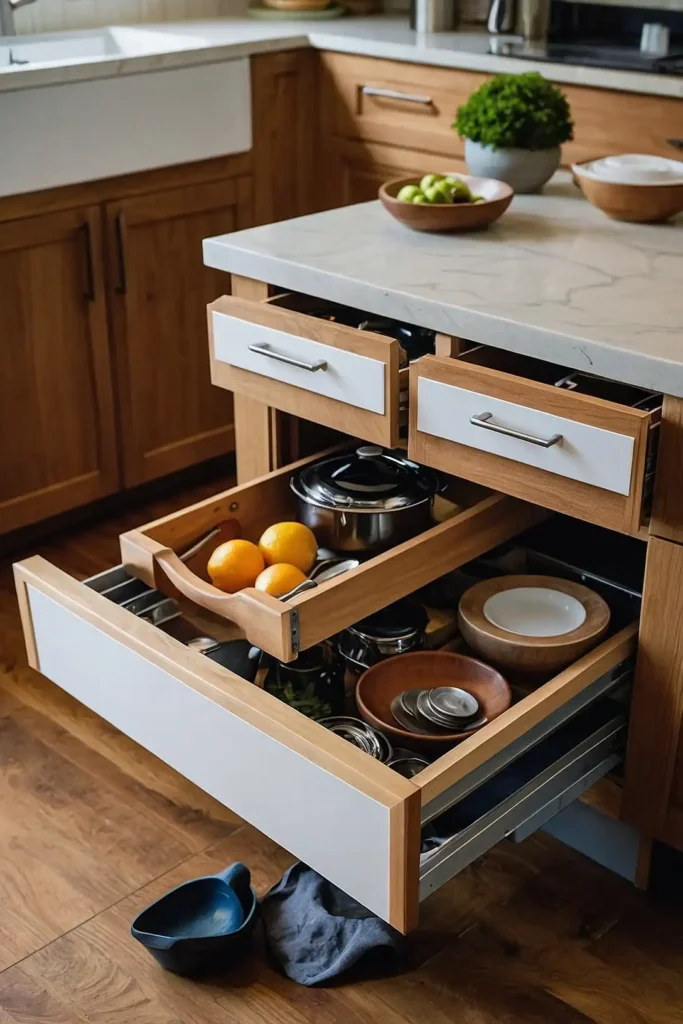
Install pull-out drawers in lower cabinets to maximize accessibility and storage efficiency in deep cabinet spaces.
Drawers eliminate the need to reach into dark corners while keeping items organized and visible. Include soft-close mechanisms for smooth operation.
10: Mirrored Backsplash
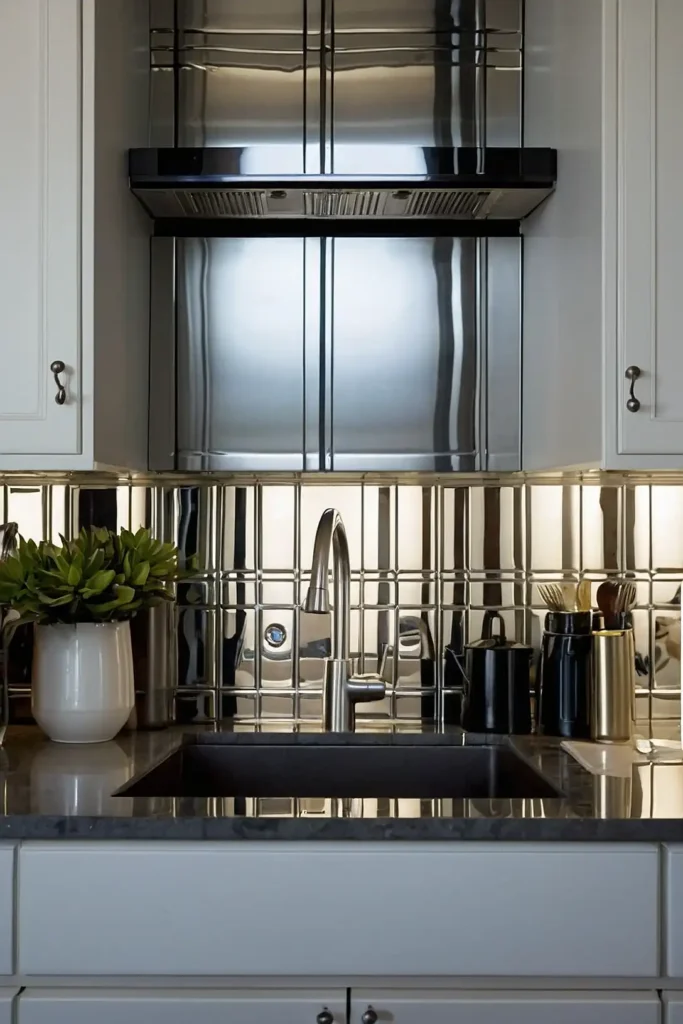
Use mirrored tiles or stainless steel backsplashes to reflect light and create the illusion of doubled space in compact kitchens.
Reflective surfaces bounce natural and artificial light around rooms while adding sophisticated, modern appeal. Keep surfaces clean for maximum impact.
11: Fold-Down Counter Extension
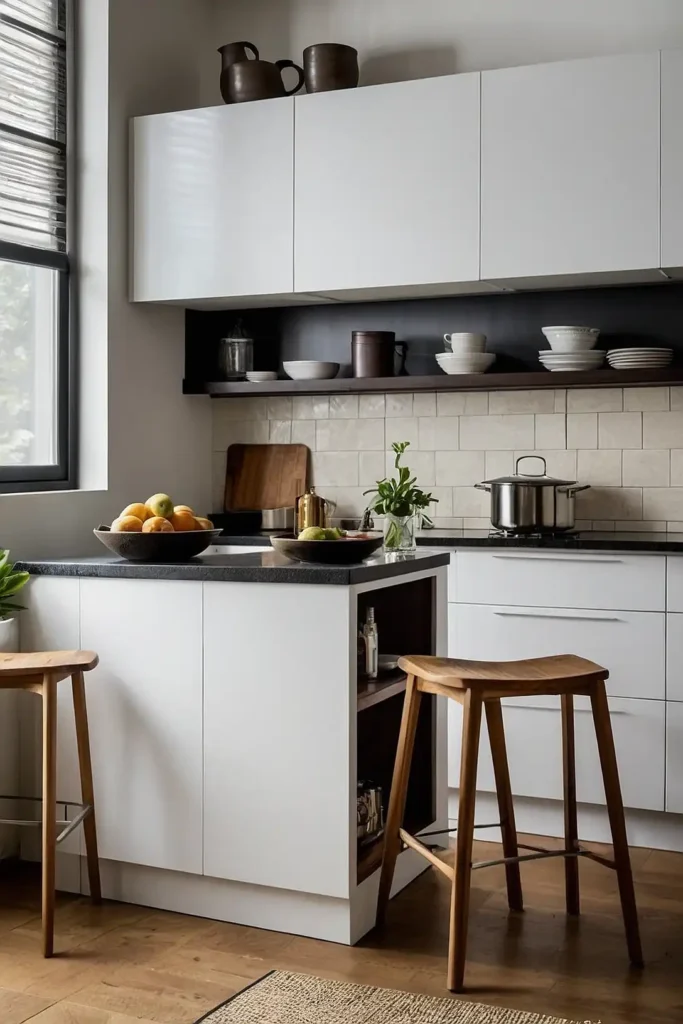
Install fold-down counter extensions that provide extra workspace when needed but fold away to save space when not in use.
This flexible solution works especially well for small prep tasks or laptop workstations. Choose sturdy hardware that supports intended weight.
12: Ceiling-Mounted Pot Rack
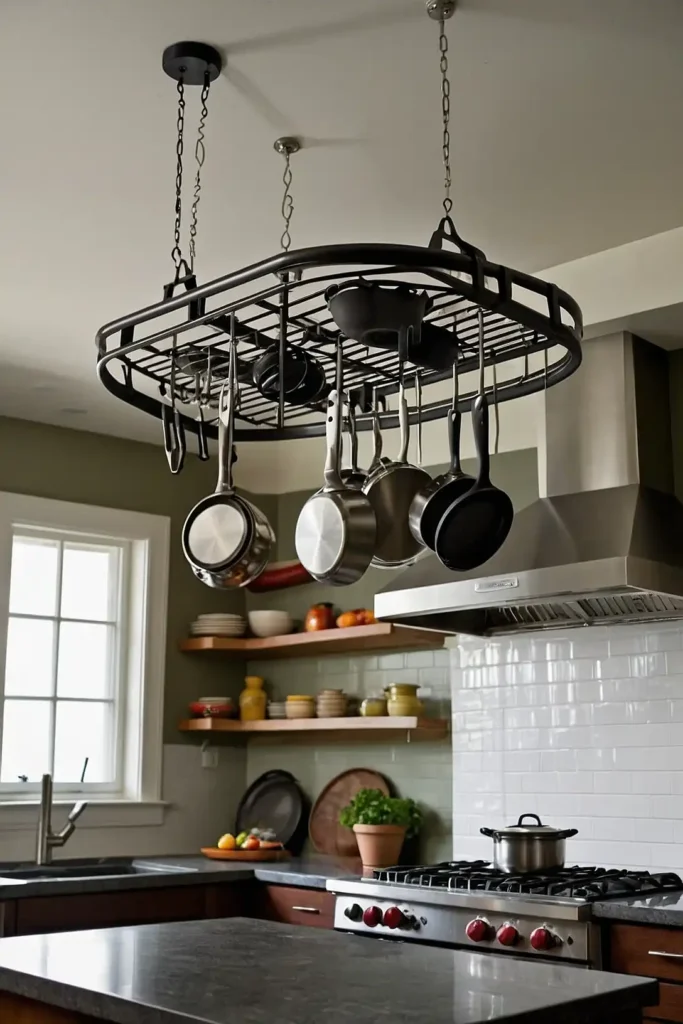
Hang pots and pans from ceiling-mounted racks to free up valuable cabinet space while adding professional kitchen appeal.
Position racks over islands or peninsulas where they won’t interfere with head clearance. This storage solution doubles as decorative display.
13: Corner Storage Optimization
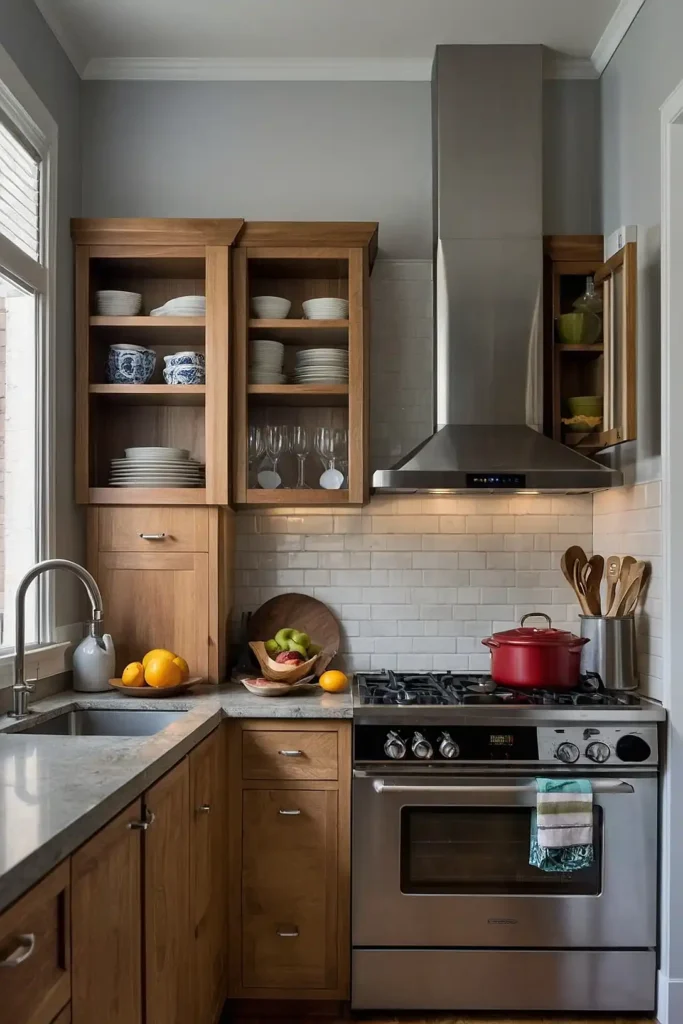
Maximize corner cabinet storage using lazy Susans, pull-out shelves, or specialized corner organizers that make every inch accessible.
Corner solutions eliminate dead space while keeping items within easy reach. Choose systems that work with your specific cabinet configurations.
14: Narrow Rolling Cart
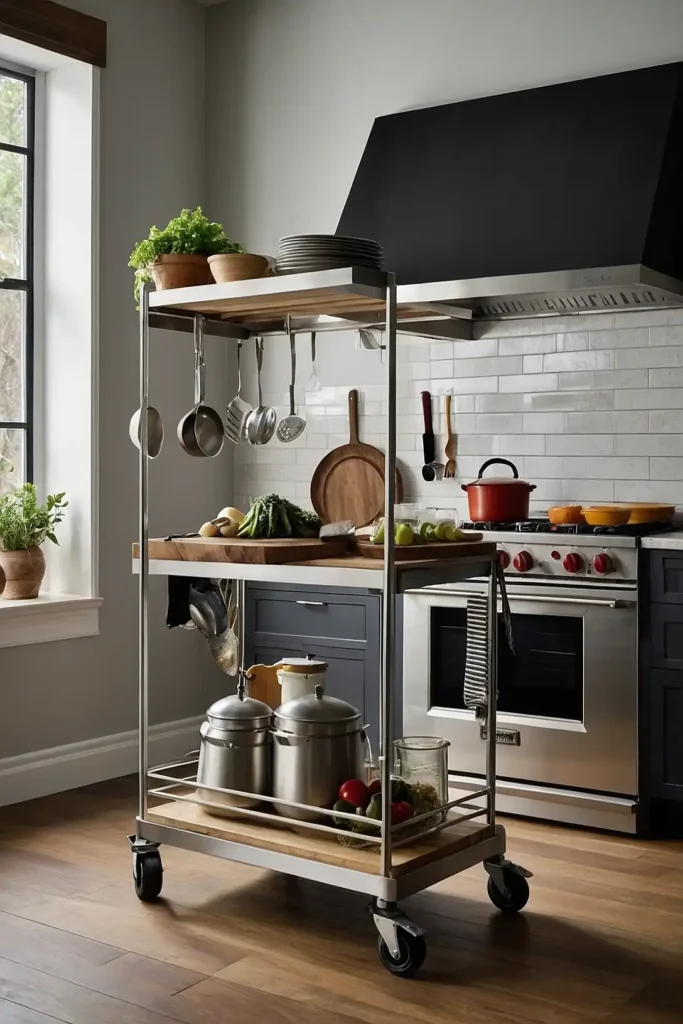
Add a slim rolling cart that fits between appliances or in narrow gaps for portable storage and additional workspace.
Rolling carts move easily when needed but tuck away in tight spaces. Use for small appliances, dishes, or food storage.
15: Wall-Mounted Magnetic Storage
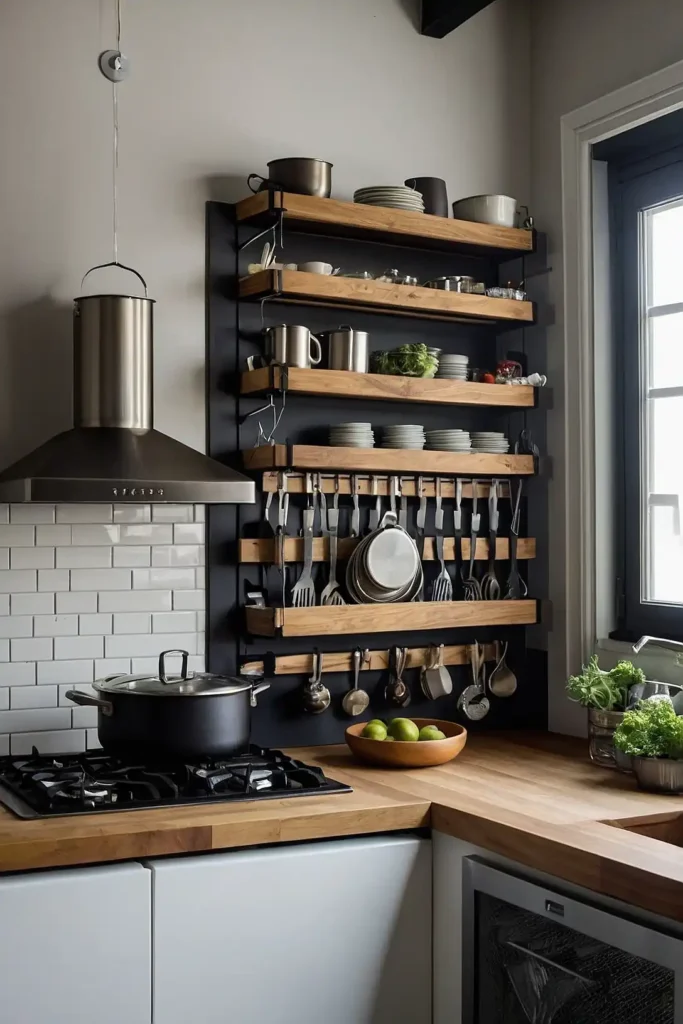
Install magnetic strips and hooks on walls for knife storage, spice containers, and metal utensils that free up drawer space.
Magnetic storage keeps frequently used items easily accessible while adding modern, professional appeal. Choose strong magnets for safety.
16: Multi-Level Counter Heights
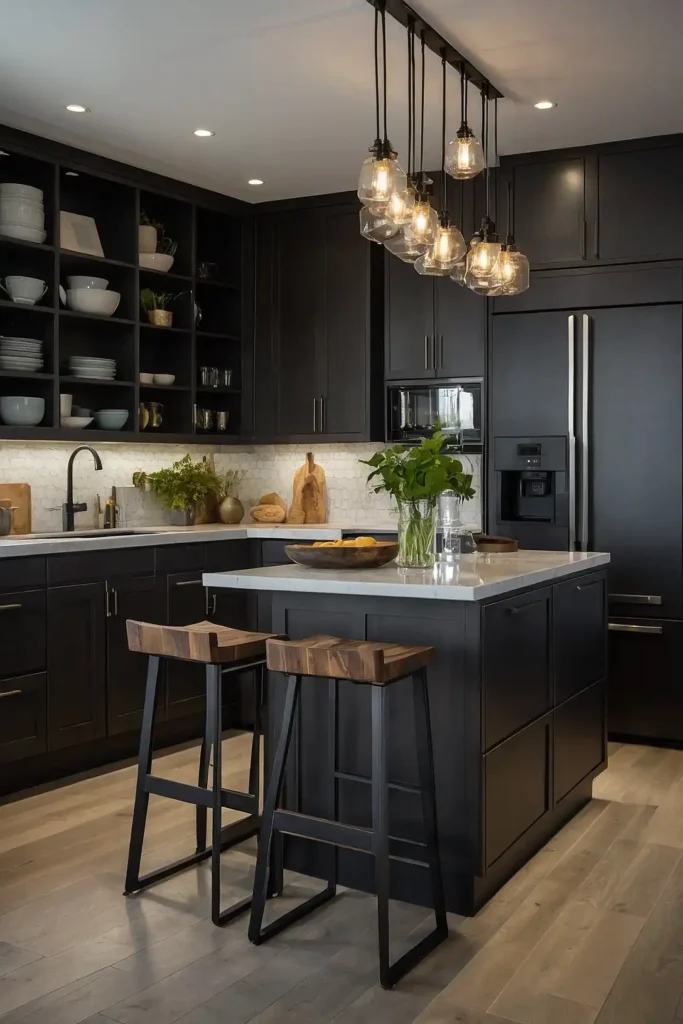
Create visual interest and functional zones using different counter heights for food prep, dining, and appliance placement.
Varied heights add architectural interest while defining specific work areas. Include comfortable seating at appropriate dining counter heights.
17: Integrated Cutting Board
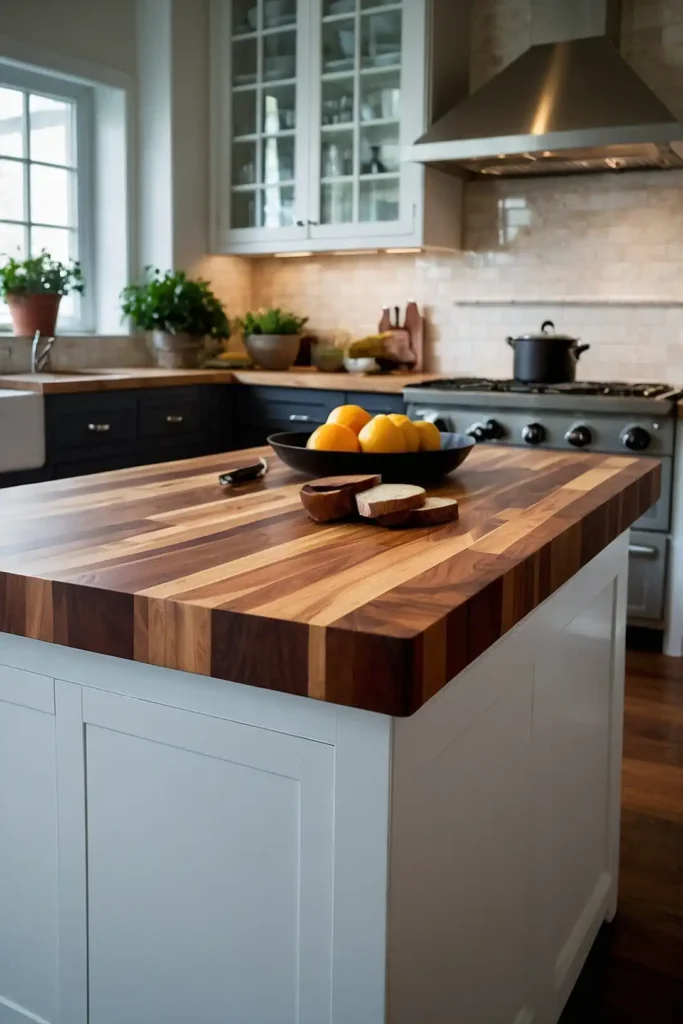
Install pull-out cutting boards that slide over drawers or fit into dedicated slots for convenient food preparation.
Built-in cutting boards save counter space while staying easily accessible. Choose food-safe materials that clean easily and resist bacteria.
18: Slim Profile Bar Stools
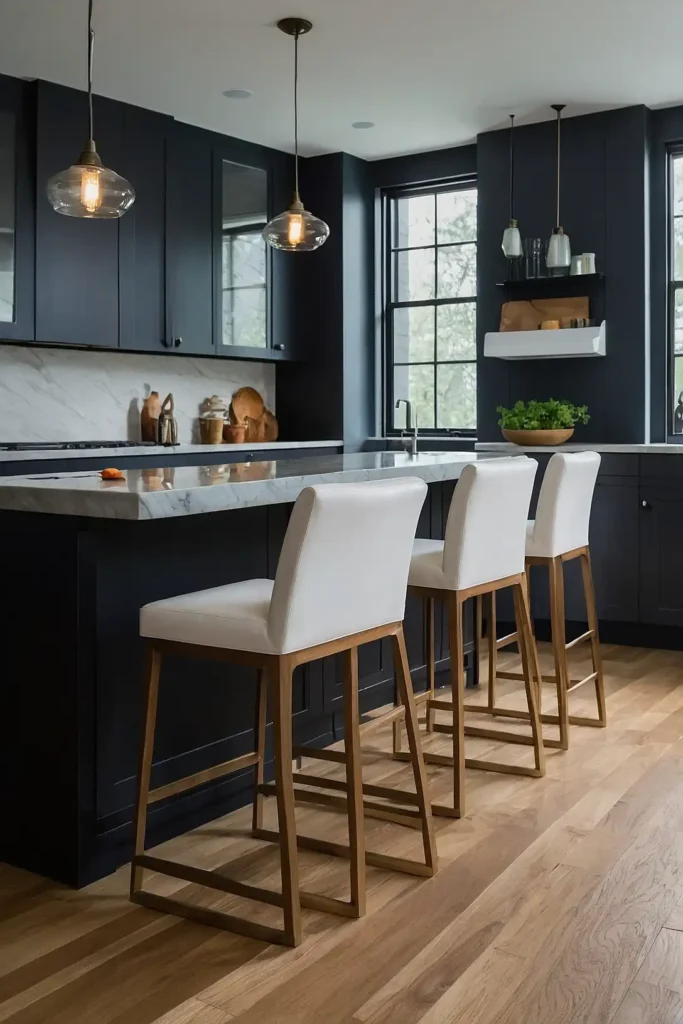
Choose narrow, stackable bar stools that tuck completely under counters when not needed for flexible seating solutions.
Slim stools provide seating without visual clutter while storing efficiently. Look for comfortable designs that complement your kitchen style.
19: Tile Pattern Tricks
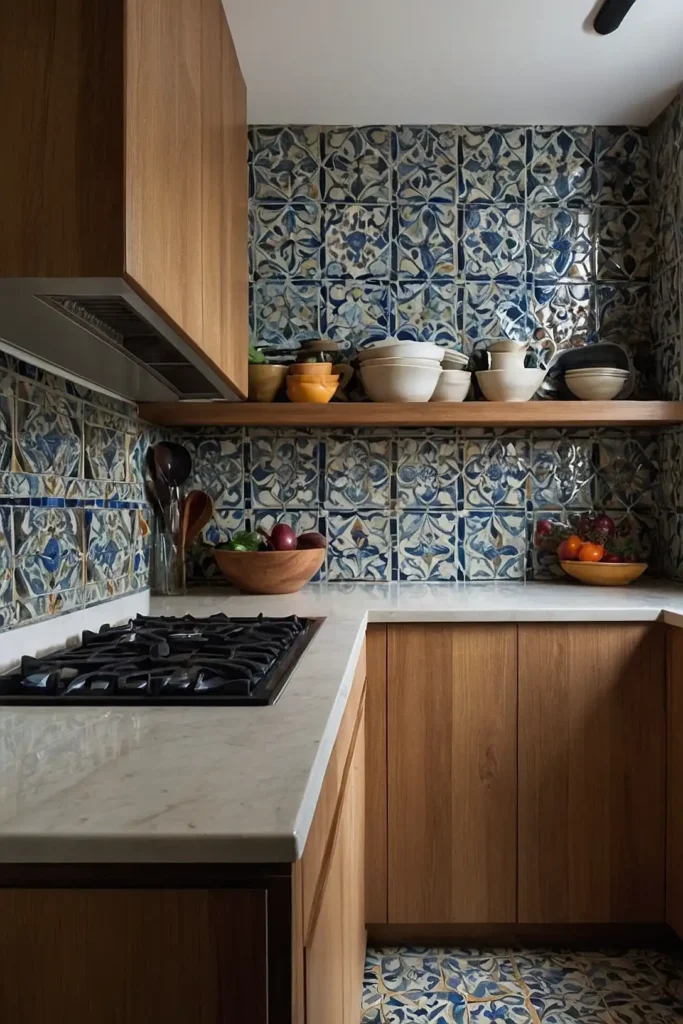
Use large-format tiles or horizontal subway tile patterns to make small kitchens appear wider and more spacious.
Strategic tile patterns create optical illusions that expand perceived space. Avoid busy patterns that can make small spaces feel cramped.
20: Single-Bowl Sink Choice
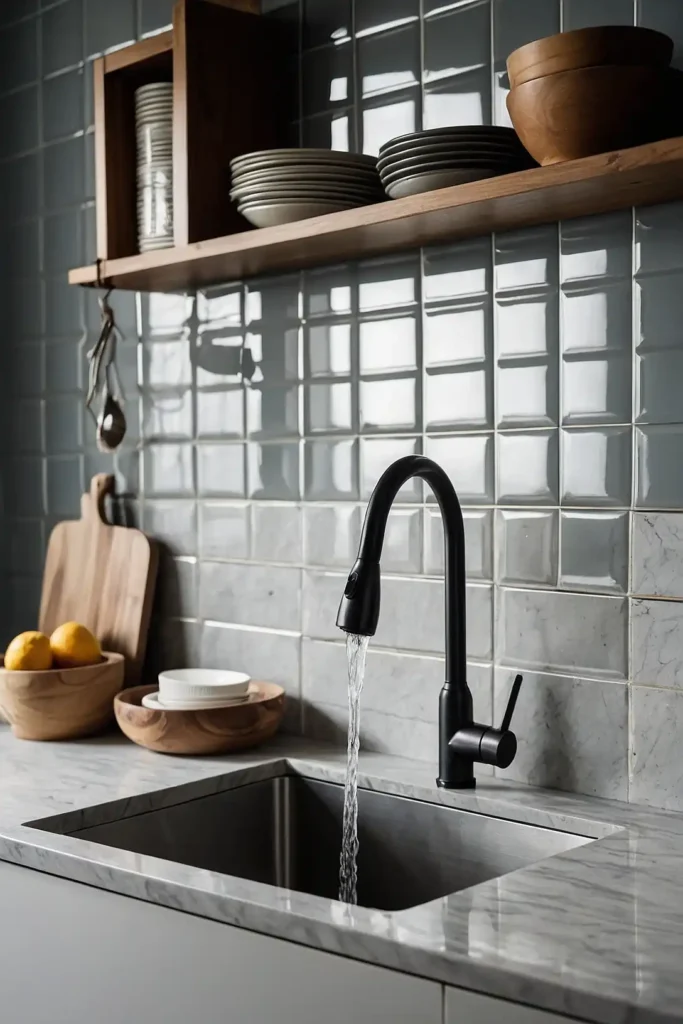
Install large single-bowl sinks instead of double bowls to maximize workspace and accommodate larger pots and dishes efficiently.
Single bowls provide more flexibility for washing oversized items while appearing less cluttered than divided sinks in small spaces.
21: Strategic Window Treatments
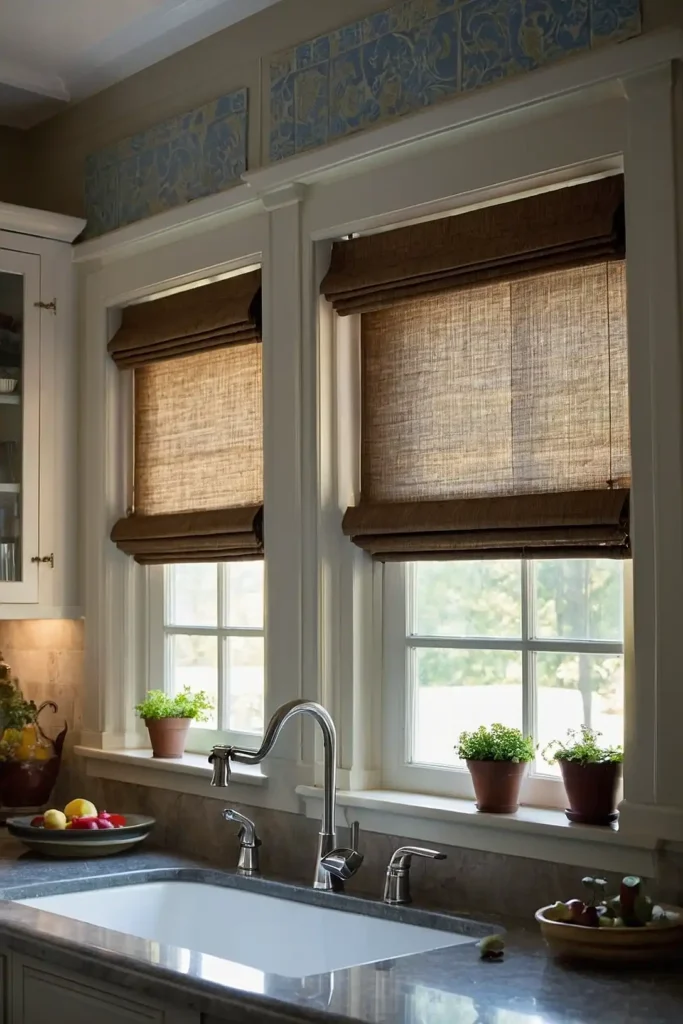
Choose minimal window treatments like cafe curtains or Roman shades that maximize natural light while maintaining privacy when needed.
Natural light makes small kitchens feel larger and more inviting. Avoid heavy curtains that block light and overwhelm compact spaces.
Conclusion
Your small kitchen becomes a design triumph with strategic planning and creative solutions.
Start implementing these space-maximizing ideas today!

