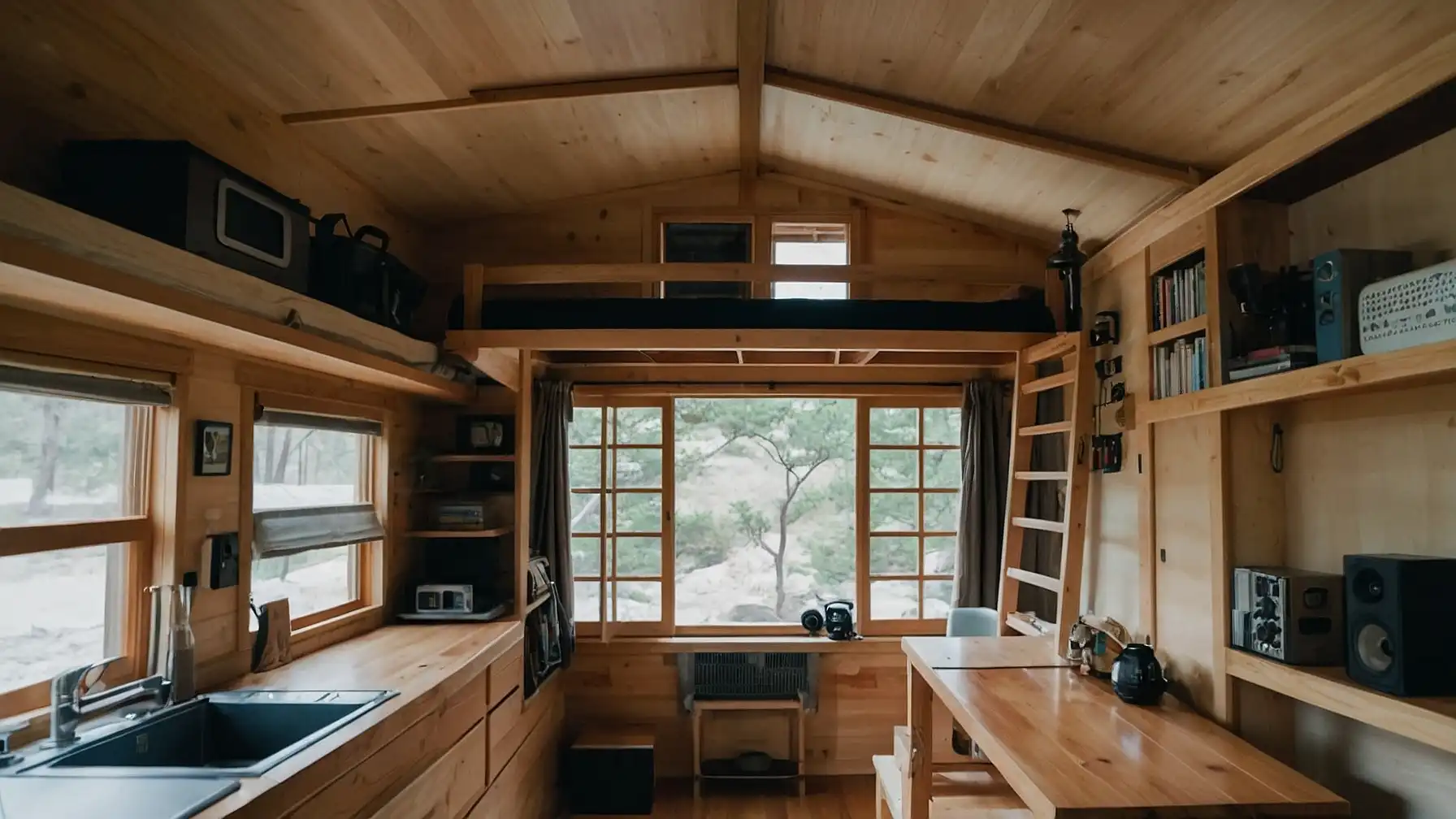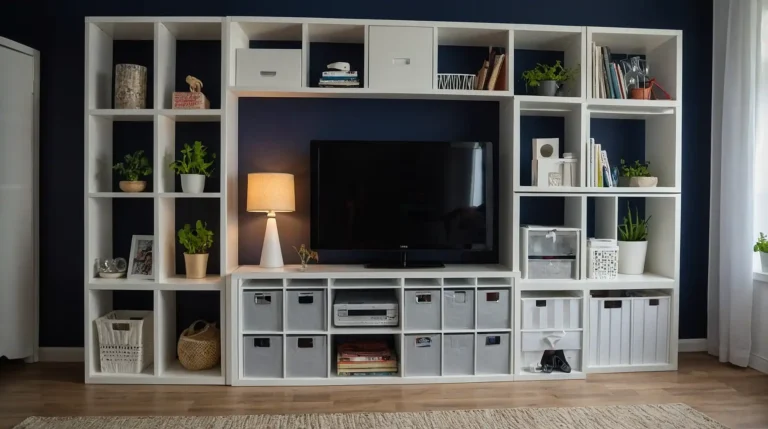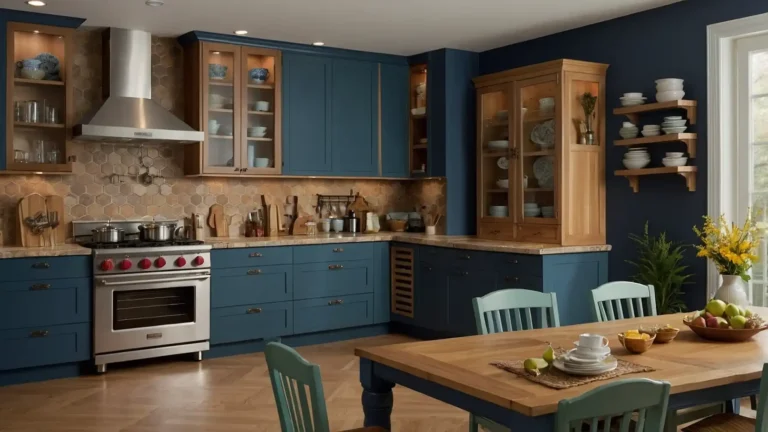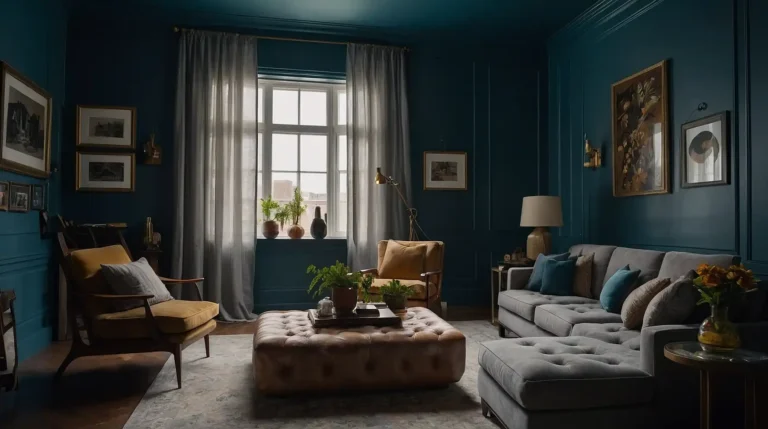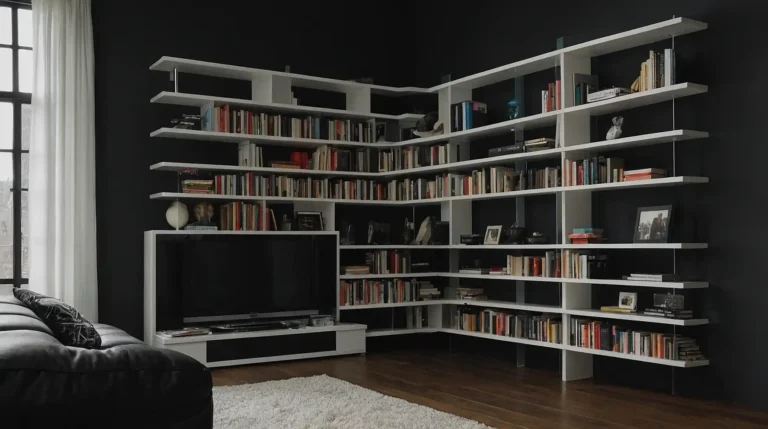27 Japanese Tiny House Inspirations and Ideas
Japanese design masters the art of small space living through centuries of refinement.
You’ll discover principles that maximize functionality while maintaining serenity.
Traditional Japanese homes embrace minimalism and natural materials beautifully. Every element serves multiple purposes.
These 27 inspirations bring authentic Japanese wisdom to your tiny house design.
1: Tatami Mat Flooring
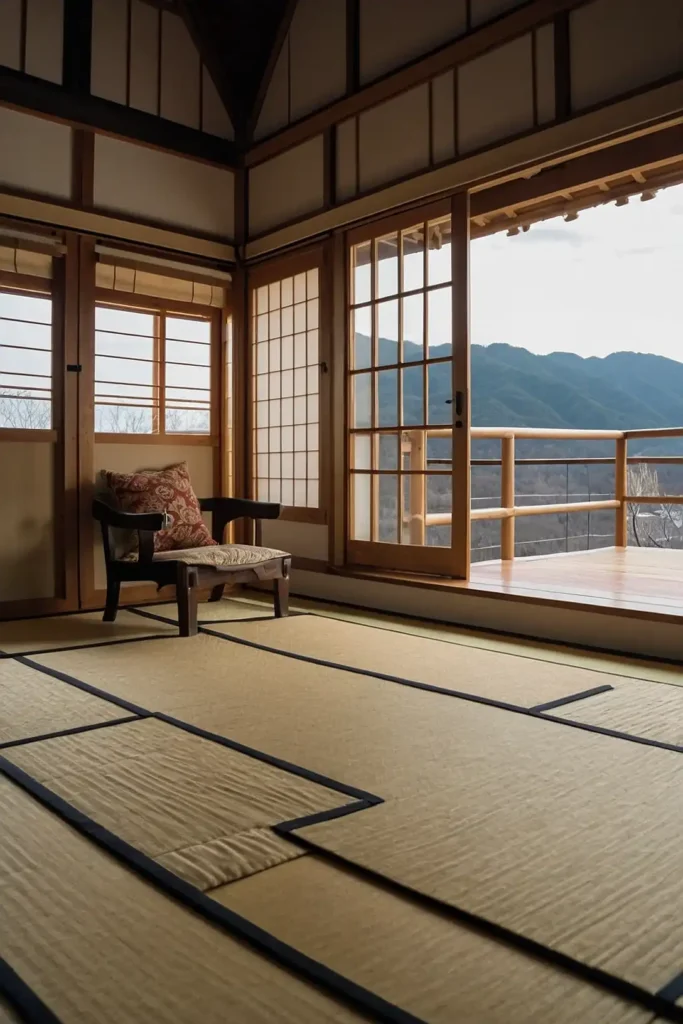
Install traditional tatami mats for authentic Japanese flooring that defines spaces naturally.
These woven rush mats provide comfort while creating modular room layouts.
Your tiny house gains flexible space definition without permanent walls. The mats’ standard sizing helps plan furniture placement and room proportions.
Tatami offers natural insulation and a distinctive earthy fragrance that enhances tranquility.
2: Shoji Screen Room Dividers
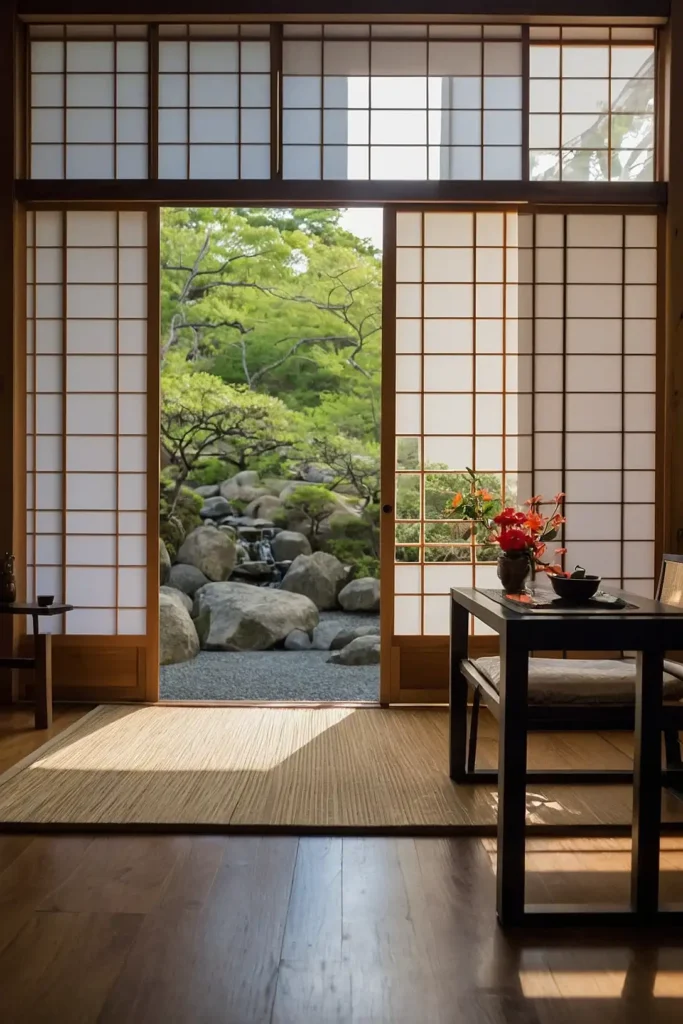
Use sliding shoji screens to create flexible room divisions with paper panels. These translucent barriers provide privacy while allowing light to flow freely.
Your space adapts to different needs throughout the day. The screens slide completely away to open floor plans instantly.
Choose quality wood frames with traditional paper or modern acrylic alternatives.
3: Engawa Wraparound Porch
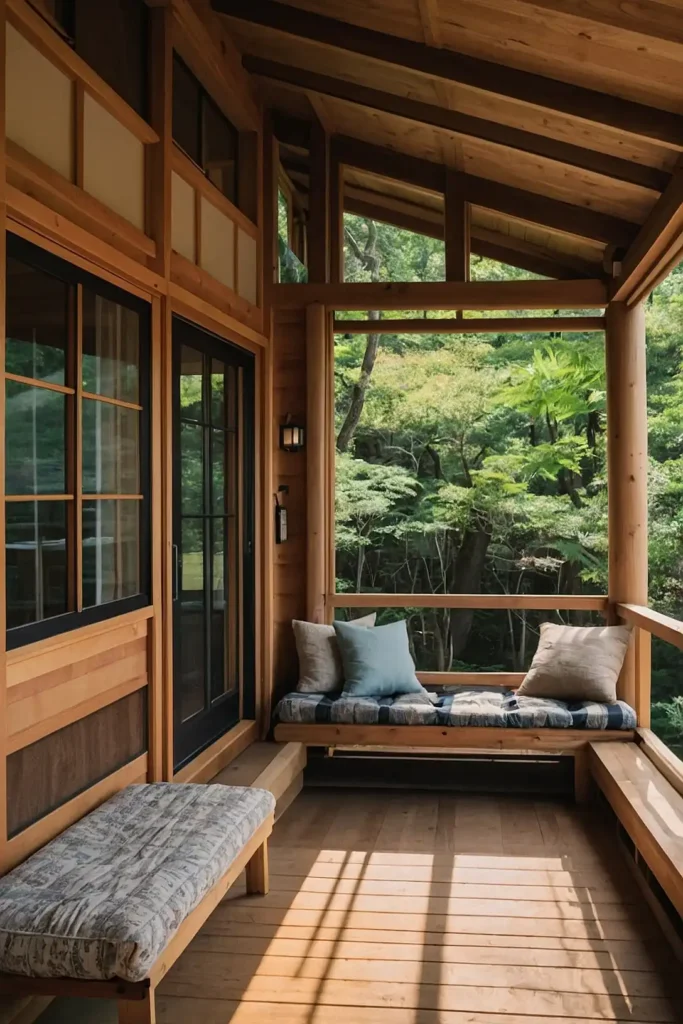
Design an engawa-style covered porch that wraps around your tiny house. This transitional space connects indoor and outdoor living seamlessly.
Your home gains valuable square footage for relaxation and contemplation. The covered area provides weather protection while maintaining outdoor connection.
Use natural wood materials that weather gracefully and complement surrounding landscapes.
4: Futon Bedding System
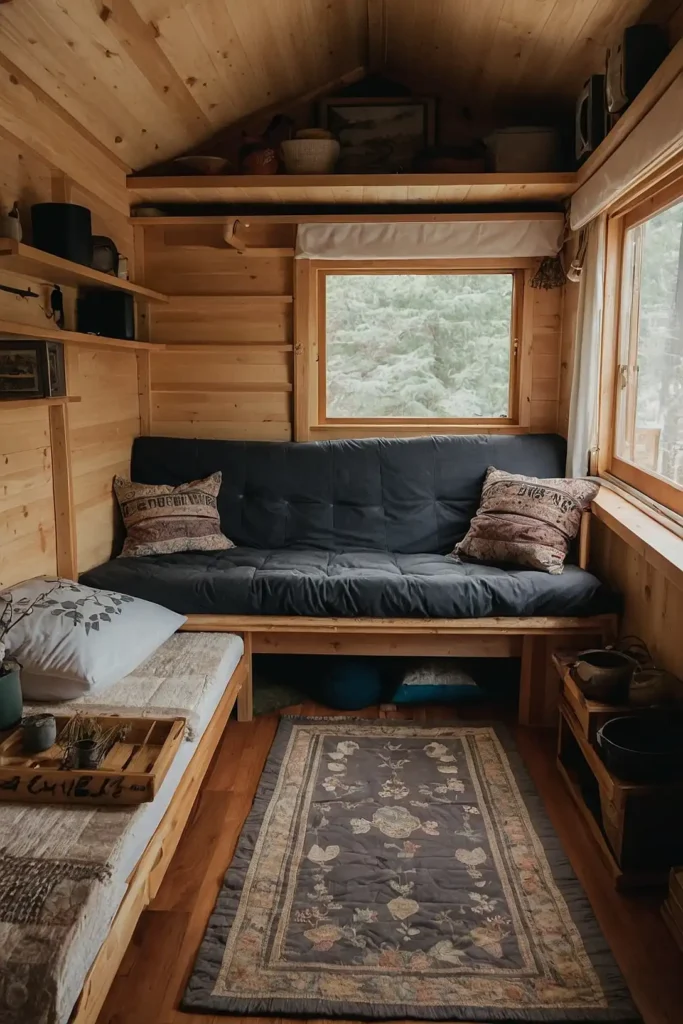
Adopt the Japanese futon system that stores away completely during daytime. This flexible sleeping arrangement frees floor space for other activities.
Your bedroom transforms into a multipurpose living area daily. The lightweight bedding stores easily in built-in closets or under platforms.
Choose quality cotton futons that provide comfort while maintaining authentic aesthetics.
5: Zen Rock Garden
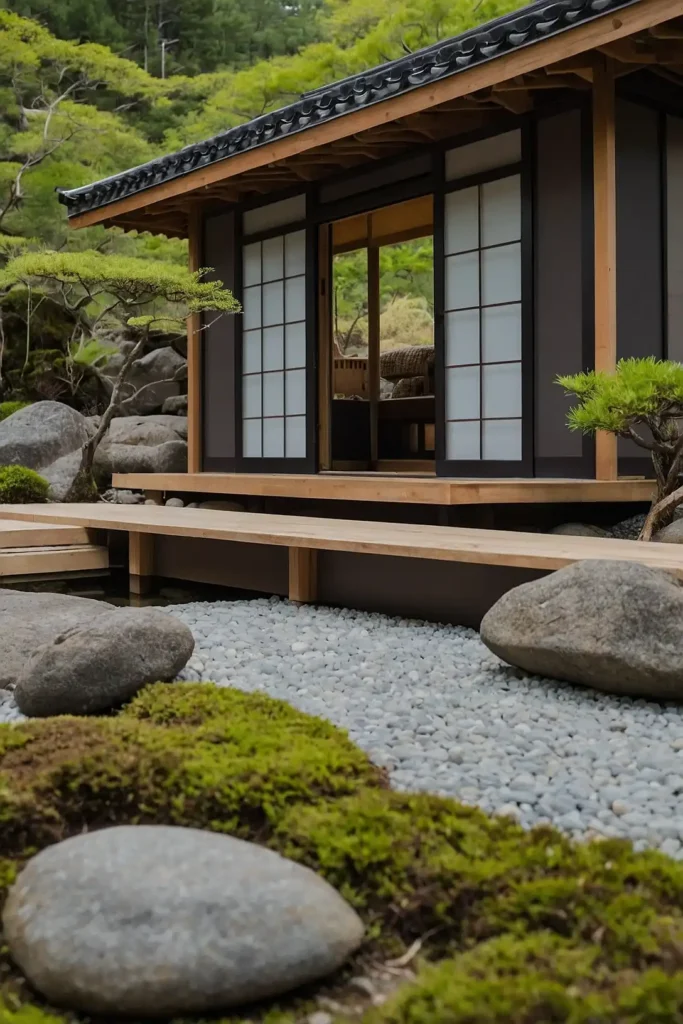
Create a miniature zen rock garden visible from your main living area. This meditative feature brings tranquility and natural beauty indoors.
Your tiny house gains a focal point that promotes relaxation and mindfulness. The carefully arranged stones and sand require minimal maintenance.
Include a small rake for maintaining the sand patterns as meditation practice.
6: Natural Cedar Siding
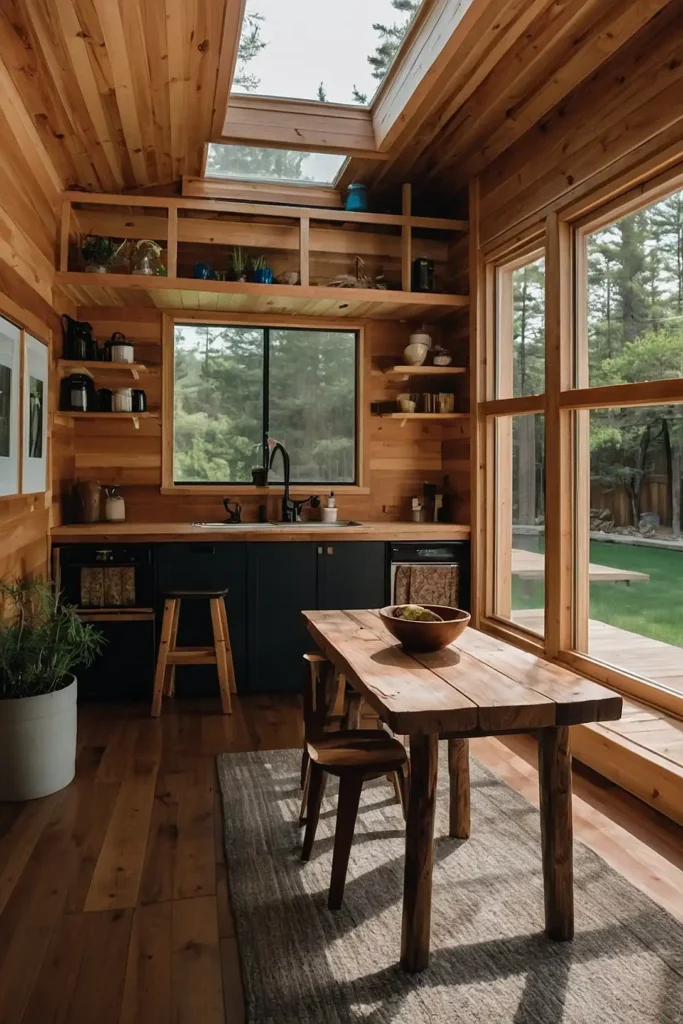
Clad your exterior in natural cedar boards that age beautifully without treatment. This traditional Japanese material weathers to stunning silver-gray patina.
Your tiny house develops character over time with authentic aging processes.
Cedar’s natural oils provide protection against insects and weather damage.
Allow vertical installation for traditional Japanese siding appearance and water drainage.
7: Paper Lantern Lighting
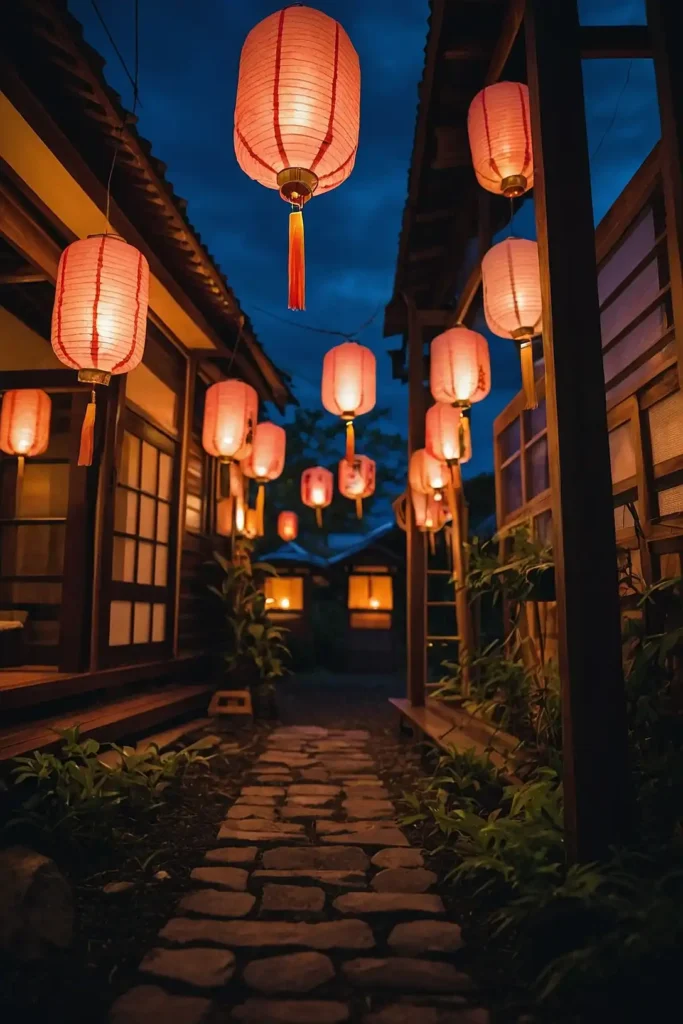
Install traditional paper lanterns for soft, diffused lighting throughout your space.
These gentle fixtures create warm ambiance while maintaining authentic aesthetics.
Your evenings become peaceful with calming illumination that reduces eye strain. The paper filters harsh light beautifully for relaxation.
Choose moisture-resistant papers or modern alternatives for bathroom and kitchen areas.
8: Raised Platform Living
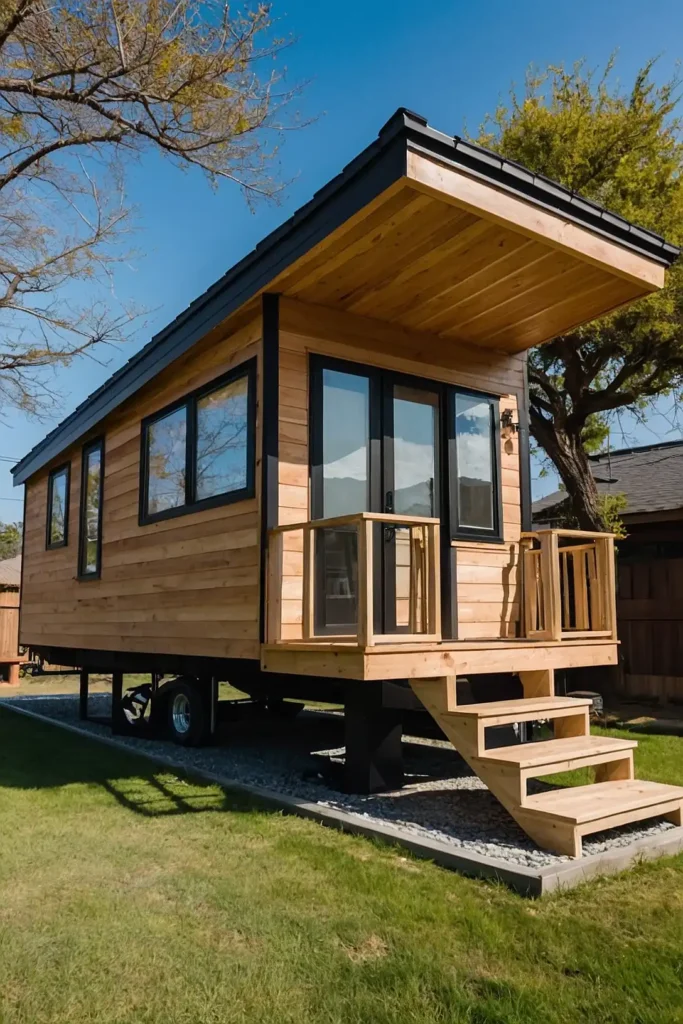
Build your main living area on a raised platform following Japanese design principles.
This elevated space creates storage underneath while defining the room.
Your tiny house gains significant hidden storage without sacrificing floor area. The platform provides comfortable seating around low tables.
Include removable floor panels for accessing storage and utilities beneath.
9: Tokonoma Display Alcove
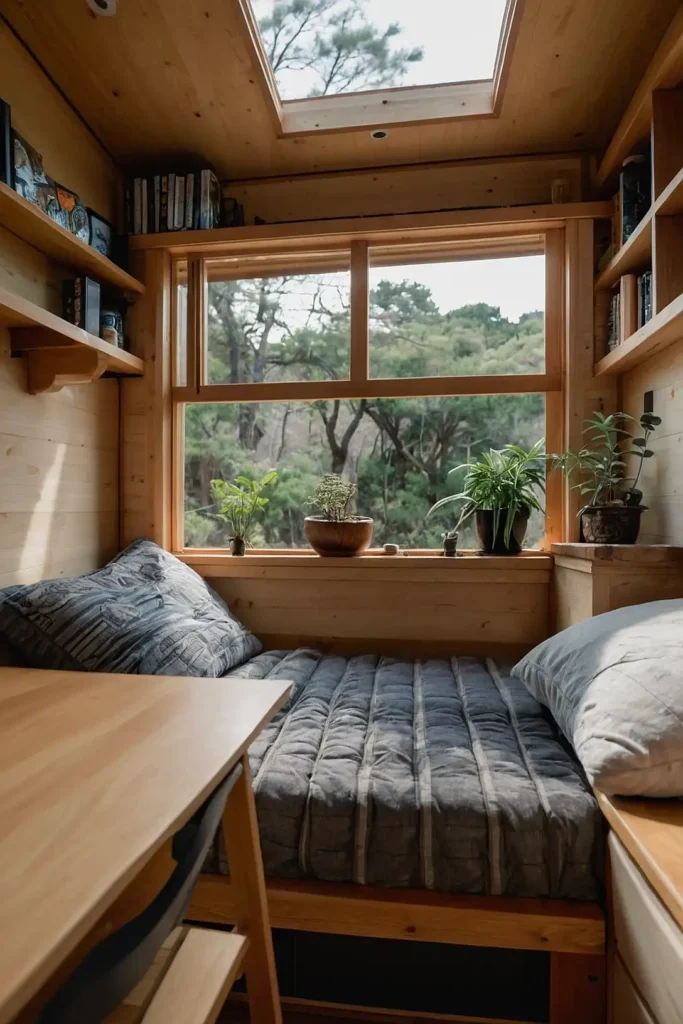
Create a tokonoma alcove for displaying seasonal artwork and natural objects. This sacred space brings cultural depth and beauty to your interior.
Your home gains a focal point for contemplation and aesthetic appreciation. The alcove changes with seasons to maintain visual interest.
Size the space appropriately for hanging scrolls and displaying ikebana arrangements.
10: Bamboo Accent Elements
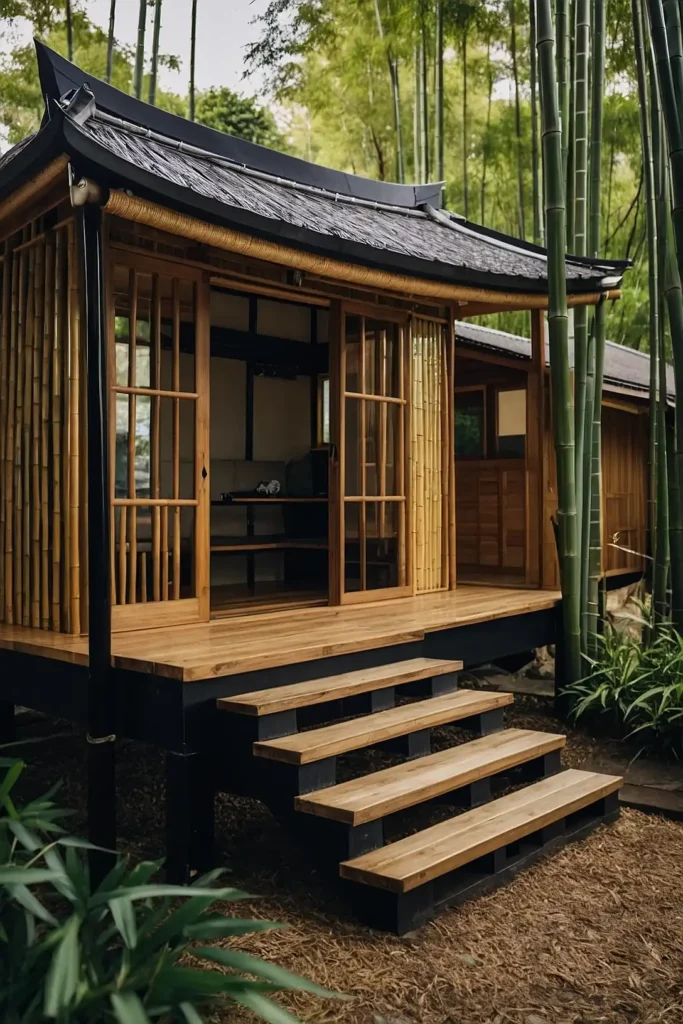
Incorporate bamboo throughout your design for authentic Japanese texture and sustainability.
This versatile material works for flooring, walls, and decorative features.
Your space gains natural beauty with rapidly renewable materials. Bamboo’s strength and flexibility make it ideal for various applications.
Choose properly treated bamboo for durability in different moisture conditions.
11: Minimalist Storage Solutions
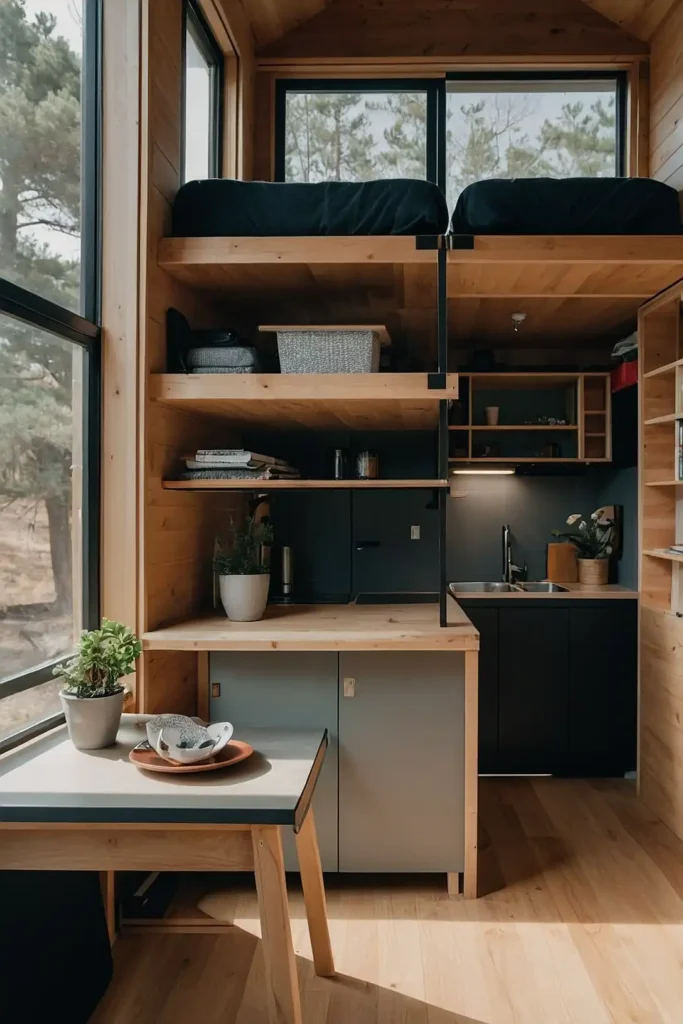
Design hidden storage that maintains clean, uncluttered surfaces throughout your space. Japanese aesthetics emphasize empty space and visual calm.
Your tiny house feels larger with strategic concealment of belongings. Every item has a designated place that keeps surfaces clear.
Plan storage during design phase to integrate seamlessly with structural elements.
12: Sliding Door Closets
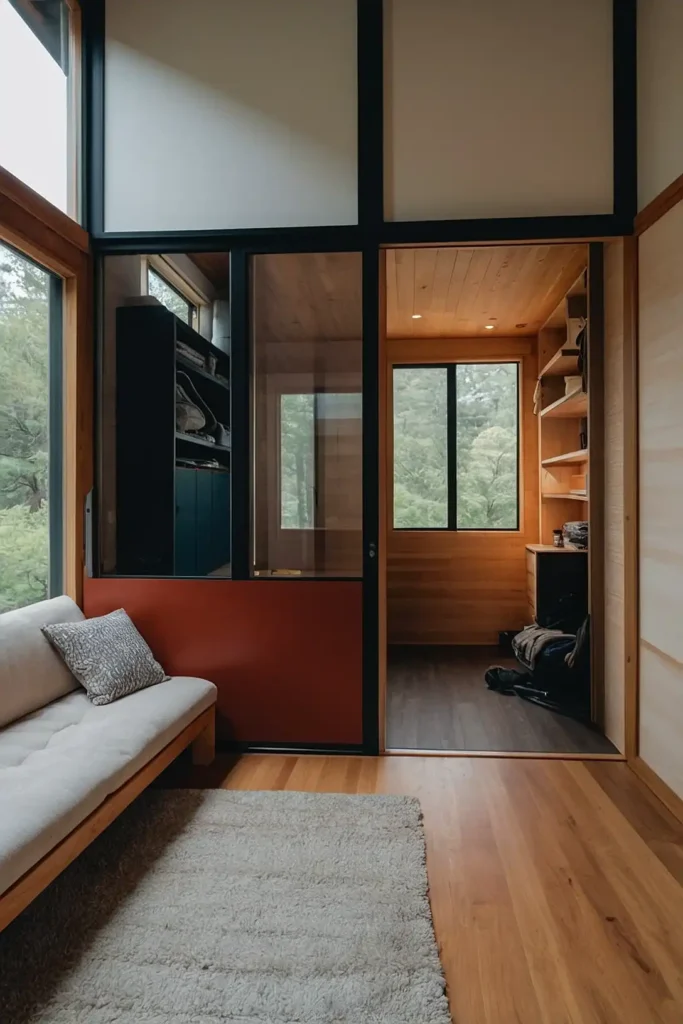
Install sliding closet doors that disappear into wall pockets completely. This space-saving approach eliminates door swing requirements in tight quarters.
Your storage areas integrate seamlessly without interrupting traffic flow. The sliding mechanism saves valuable floor space for other functions.
Use quality hardware that operates silently and smoothly through frequent use.
13: Low Furniture Profile
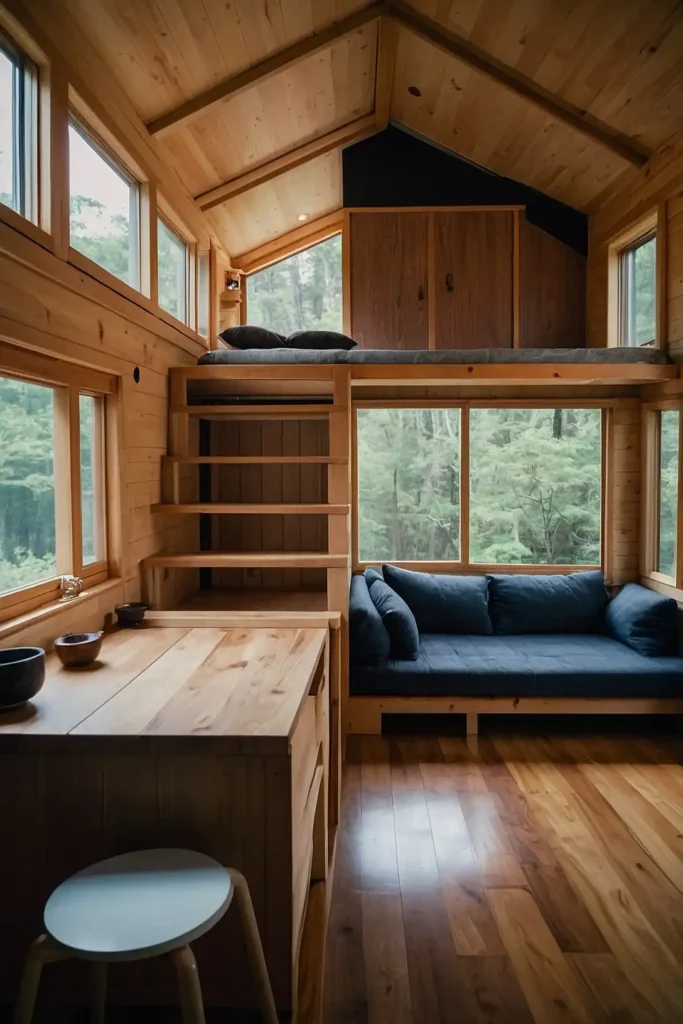
Choose furniture with low profiles that maintain visual openness overhead.
Japanese interiors emphasize horizontal lines and ground-level living.
Your ceiling feels higher with furniture that doesn’t compete for vertical space. The low profile creates intimate, human-scaled environments.
Include floor cushions and low tables for authentic Japanese living experiences.
14: Natural Material Palette
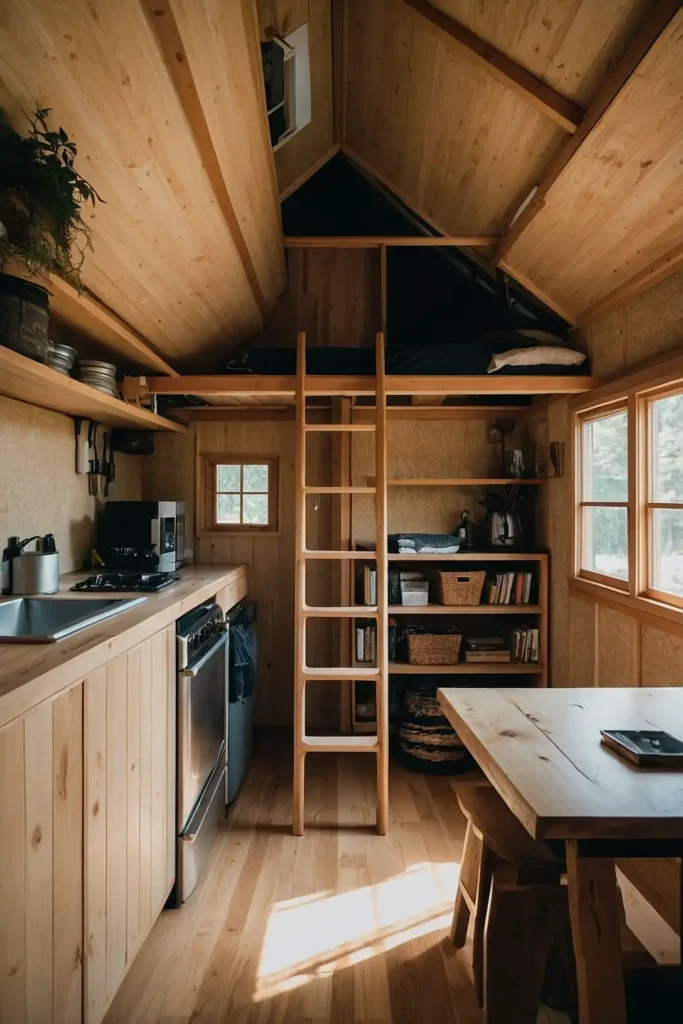
Select materials that showcase natural beauty without artificial finishes or colors. Japanese design celebrates wood grain, stone texture, and plant fibers.
Your space feels connected to nature through authentic material choices. The natural palette creates timeless appeal that ages gracefully.
Avoid painted surfaces in favor of natural wood oils and stains.
15: Ma (Negative Space) Principles
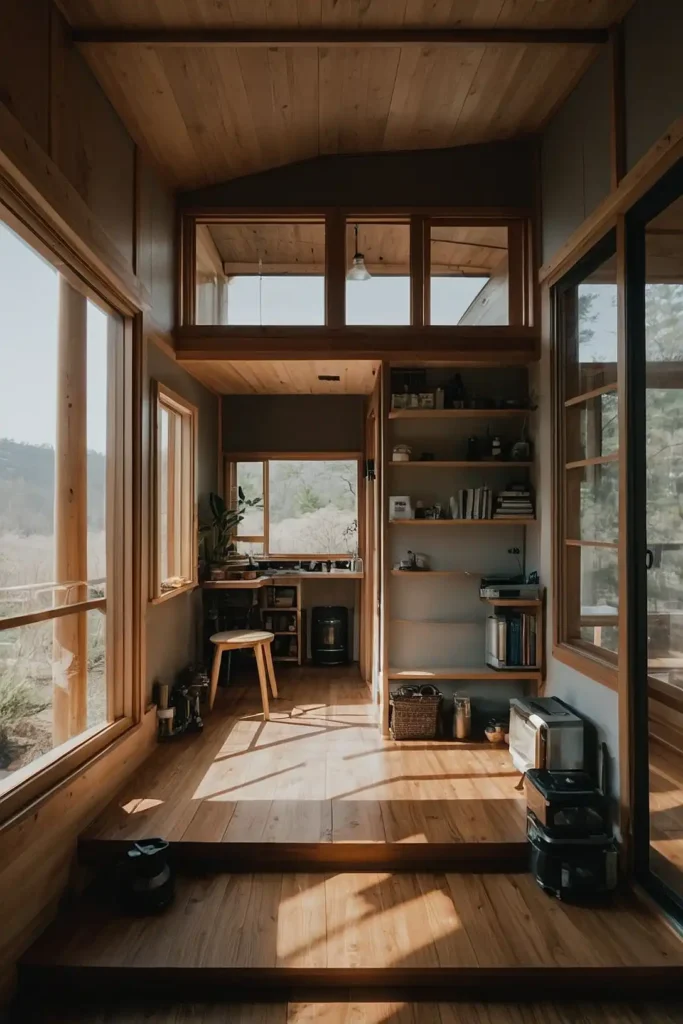
Design with intentional empty spaces that allow visual breathing room. This Japanese concept values emptiness as much as filled areas.
Your tiny house feels spacious through strategic use of negative space. The empty areas provide rest for eyes and mind.
Resist filling every corner to maintain the calming effects of emptiness.
16: Indoor Bonsai Garden
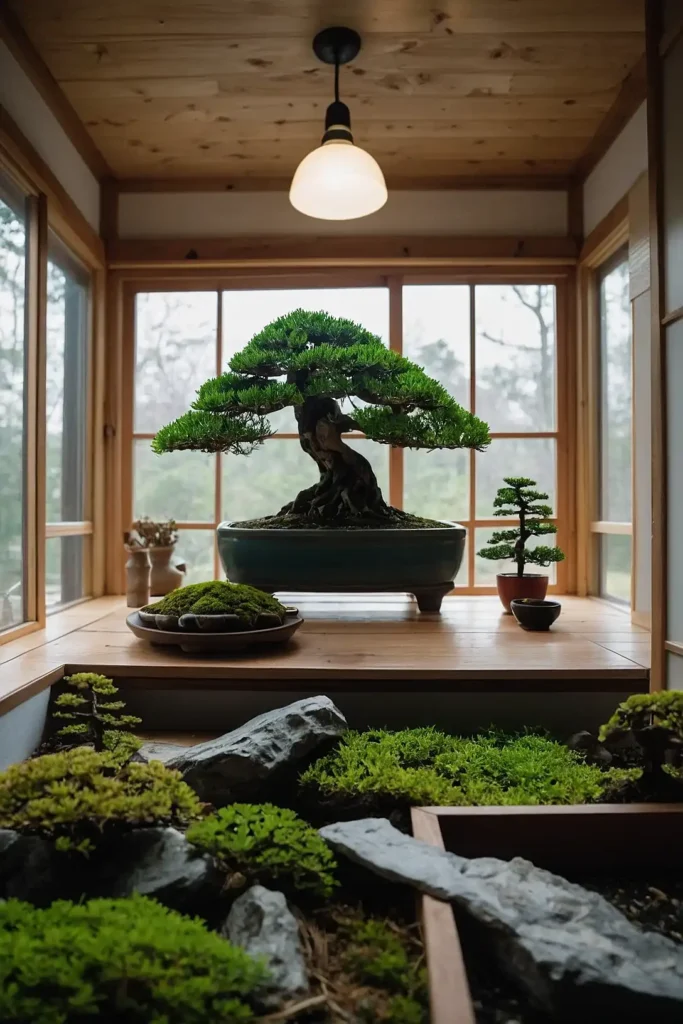
Cultivate a small bonsai collection near windows for living art displays. These miniature trees bring nature indoors while requiring minimal space.
Your home gains year-round greenery with meditative gardening opportunities.
The bonsai trees change with seasons while maintaining compact size.
Choose species appropriate for indoor conditions and your maintenance abilities.
17: Wabi-Sabi Imperfections
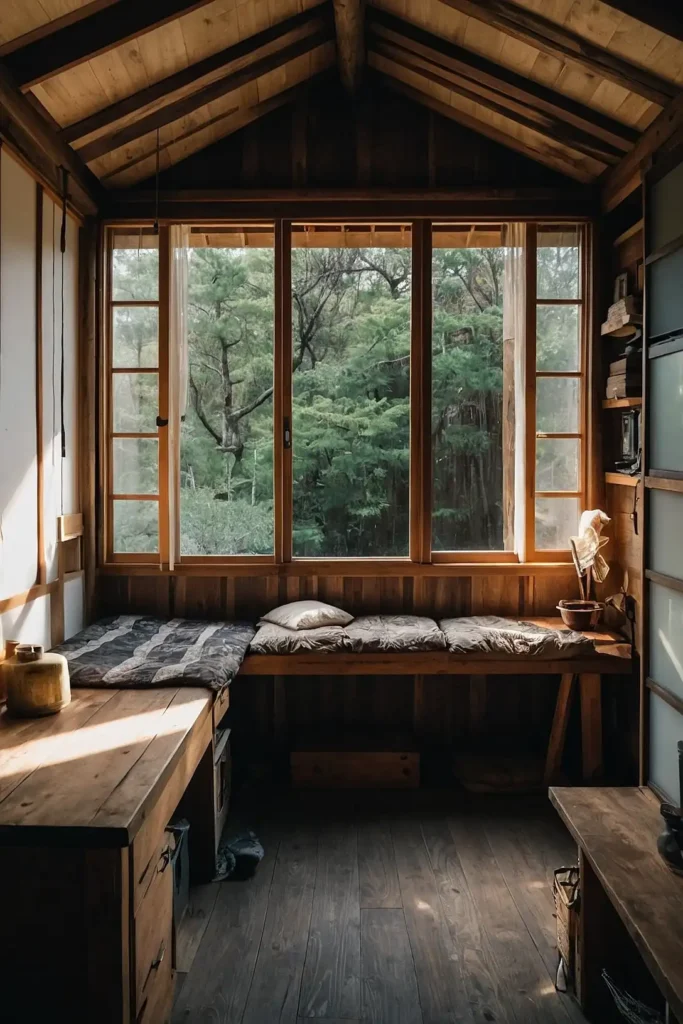
Embrace imperfections and natural aging as beautiful design elements. This Japanese aesthetic finds beauty in weathering and impermanence.
Your tiny house develops character through use and time passage. Natural wear patterns become decorative features rather than flaws.
Choose materials that age gracefully and show use beautifully over time.
18: Irori Sunken Hearth
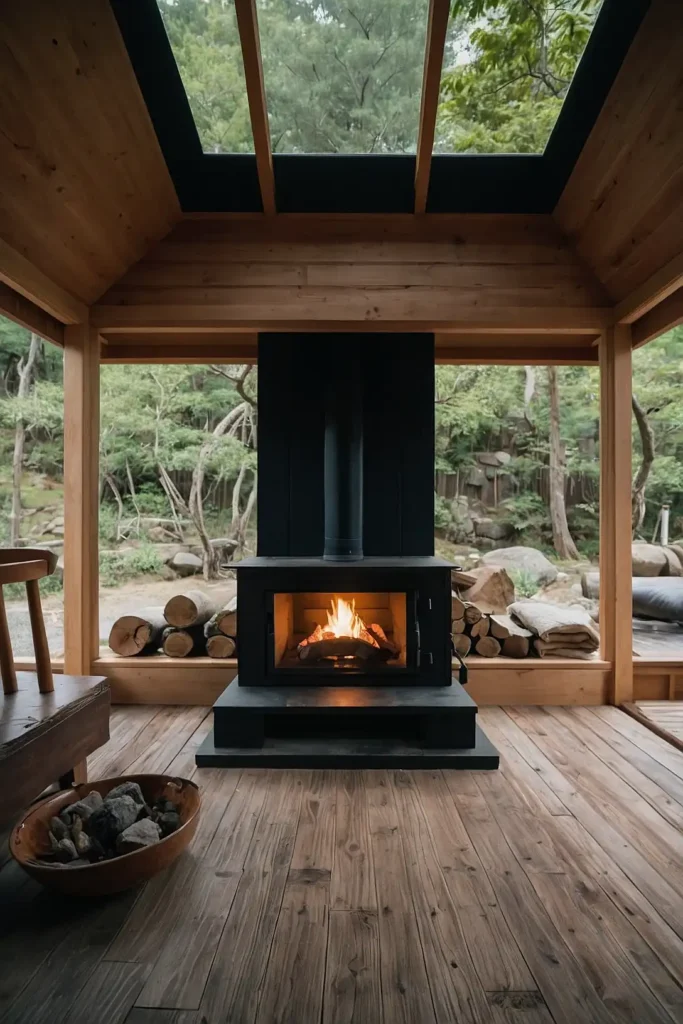
Install a modern interpretation of the traditional irori sunken hearth. This central feature creates gathering space while providing efficient heating.
Your home gains a focal point that brings people together naturally. The lowered area defines intimate conversation spaces within open floor plans.
Include proper ventilation and safety features for modern building codes.
19: Sudare Bamboo Blinds
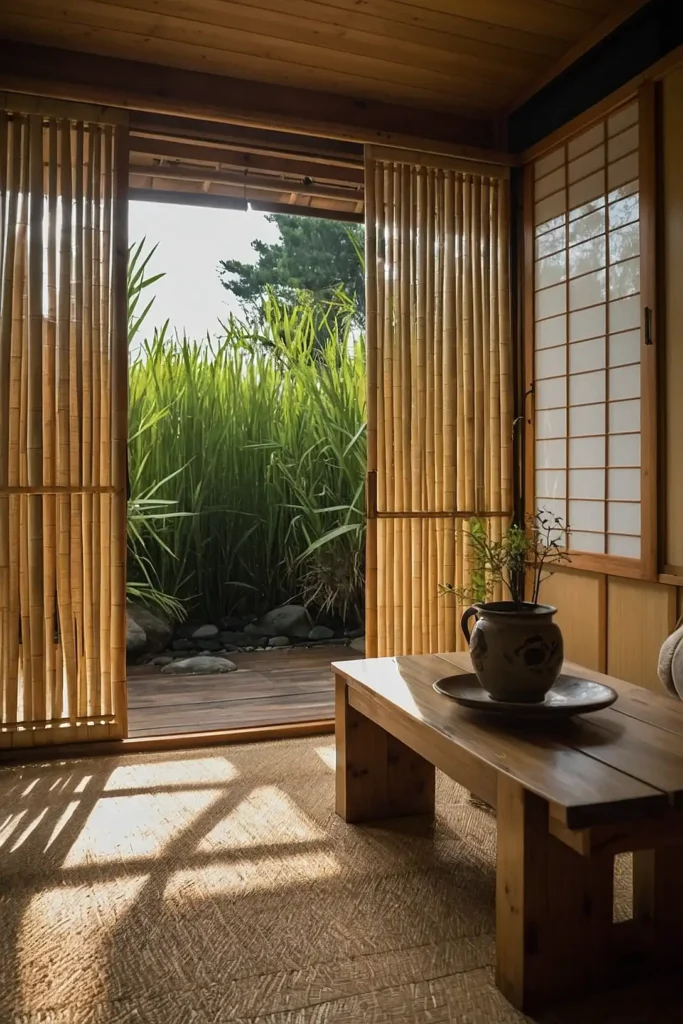
Hang traditional sudare bamboo blinds for natural window coverings.
These woven screens filter light beautifully while providing privacy and solar control.
Your windows gain authentic Japanese character with functional benefits. The bamboo filters harsh sunlight while maintaining outdoor views.
Choose quality bamboo that resists splitting and weathering over time.
20: Genkan Entrance Area
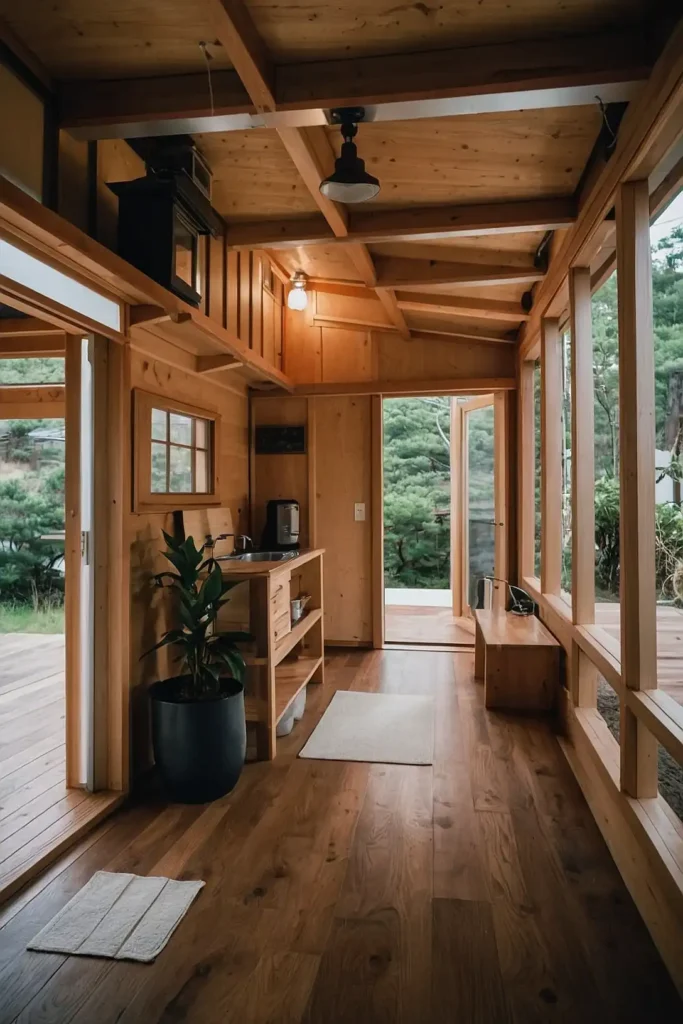
Design a dedicated genkan entryway for shoe removal and transition rituals. This traditional space creates a buffer between outside and interior living.
Your home maintains cleanliness with designated changing areas. The genkan provides storage for shoes and outdoor clothing.
Include built-in seating and storage that accommodates daily transition needs.
21: Modular Furniture Systems
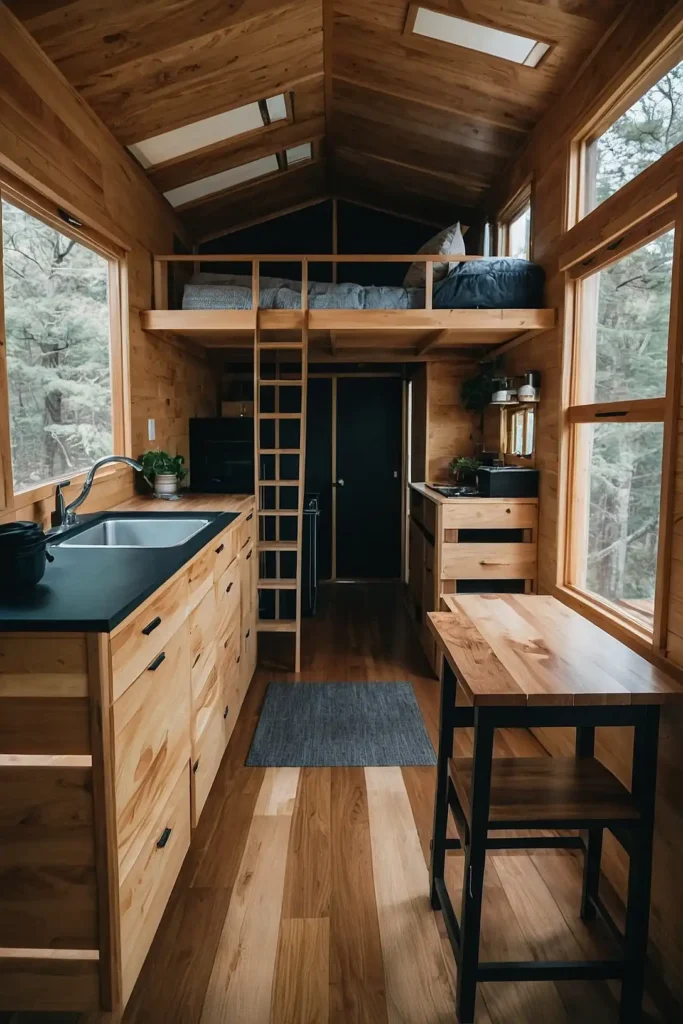
Select furniture pieces that serve multiple functions and reconfigure easily.
Japanese design maximizes utility through adaptable, multi-purpose elements.
Your space transforms throughout the day with furniture that serves different needs.
The modular approach accommodates changing activities and guest requirements.
Choose quality joinery that withstands frequent reconfiguration without loosening.
22: Natural Ventilation Design
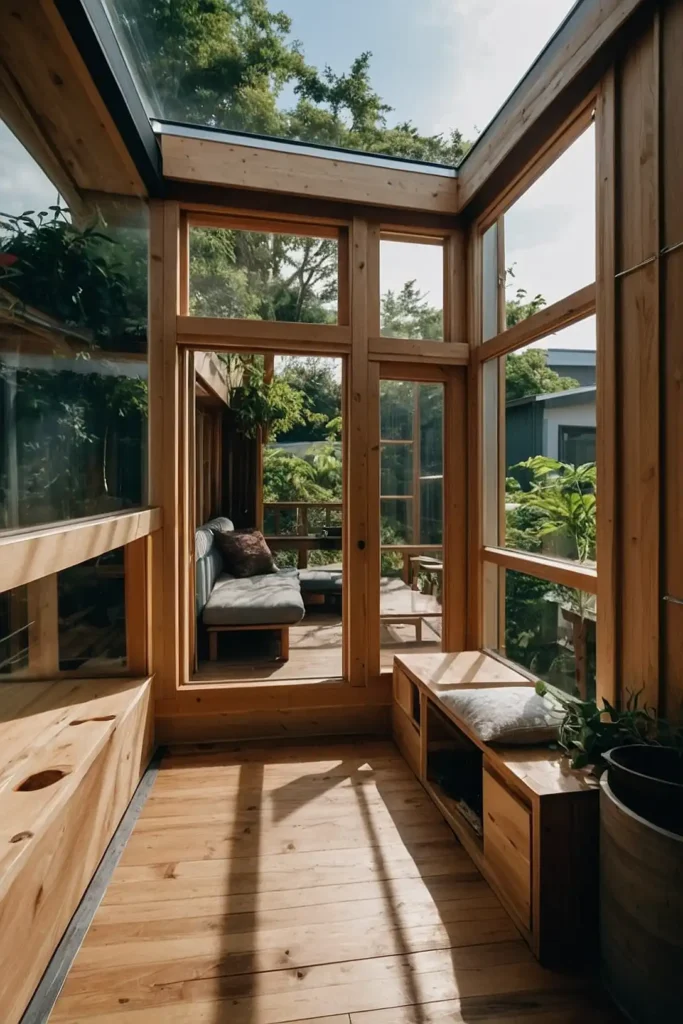
Plan for natural airflow that eliminates mechanical cooling needs.
Japanese architecture traditionally uses cross-ventilation and thermal stack effects.
Your tiny house stays comfortable through passive climate control strategies.
The natural ventilation reduces energy costs while maintaining fresh air.
Include operable windows and vents that create effective air circulation patterns.
23: Rain Chain Water Features
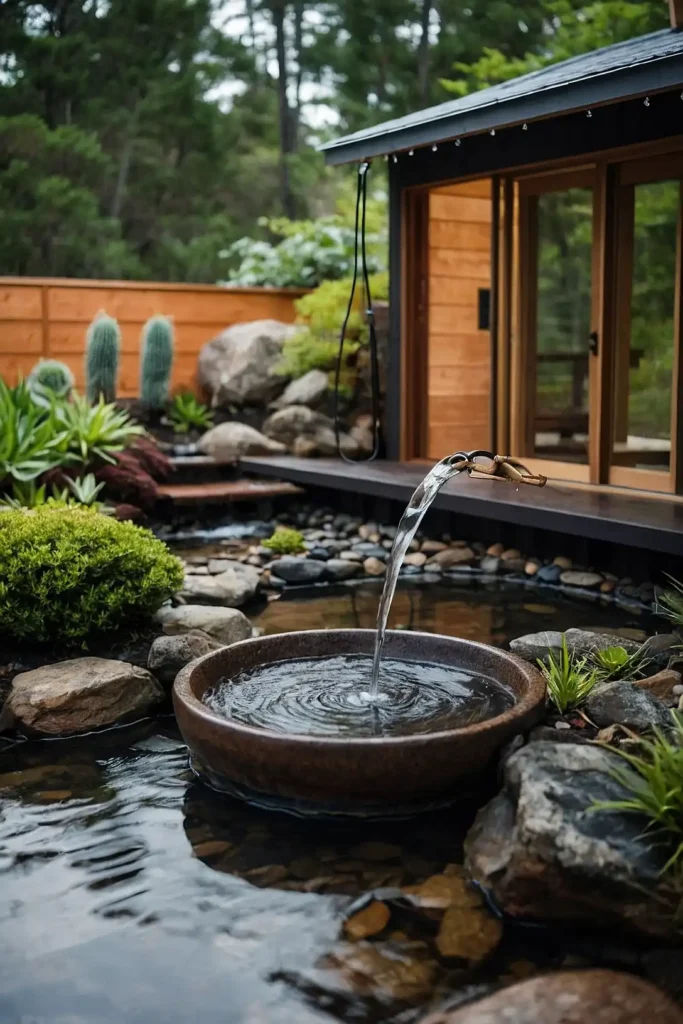
Install kusari-doi rain chains for artistic water management and sound.
These decorative chains guide rainwater while creating pleasant audio experiences.
Your tiny house gains sculptural beauty with functional water drainage. The chains create soothing sounds during rainfall for natural relaxation.
Choose copper or brass chains that develop beautiful patina over time.
24: Sumi-e Ink Painting Walls
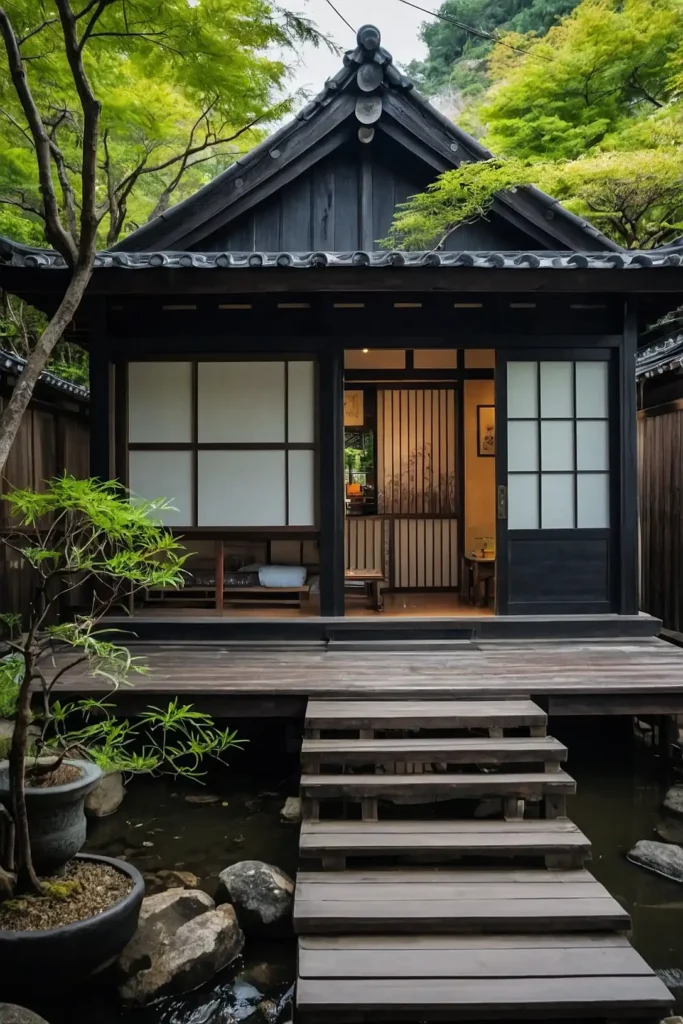
Create accent walls using sumi-e ink painting techniques for artistic expression. This traditional art form brings handcrafted beauty to interior surfaces.
Your space becomes a canvas for personal creativity and cultural connection.
The monochromatic paintings provide focal points without overwhelming small spaces.
Practice the meditative painting process as part of your tiny house lifestyle.
25: Oshiire Deep Closets
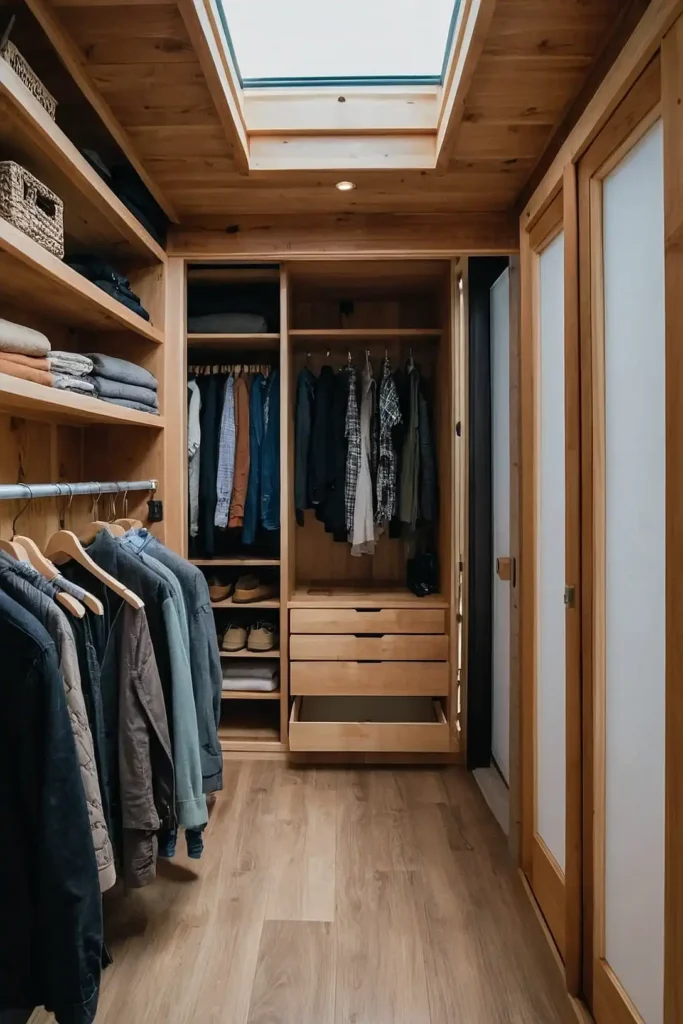
Design oshiire-style deep closets that store futon bedding and seasonal items.
These floor-to-ceiling storage units maximize vertical space efficiently.
Your tiny house accommodates complete seasonal wardrobe changes and bedding storage.
The deep closets handle bulky items that don’t fit elsewhere.
Include adjustable shelving systems that adapt to different storage needs.
26: Chabudai Folding Tables
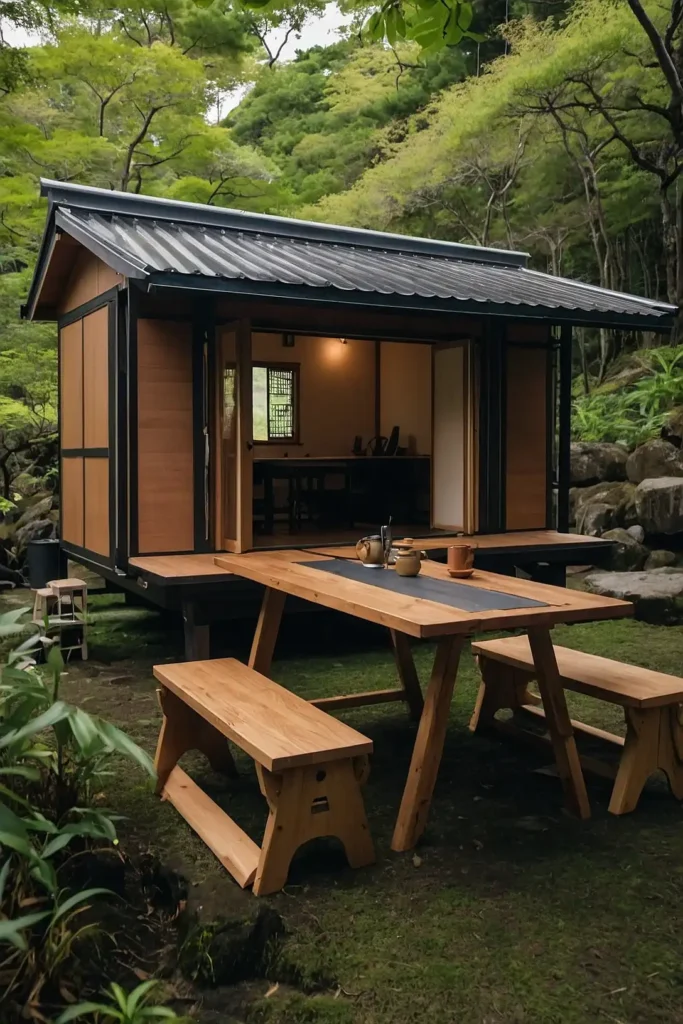
Use traditional chabudai tables that fold completely flat for storage.
These low tables provide dining and work surfaces that disappear when not needed.
Your floor space remains flexible with furniture that stores against walls.
The tables accommodate both traditional floor seating and chair arrangements.
Choose quality hinges that operate smoothly through frequent folding cycles.
27: Moonviewing Platform
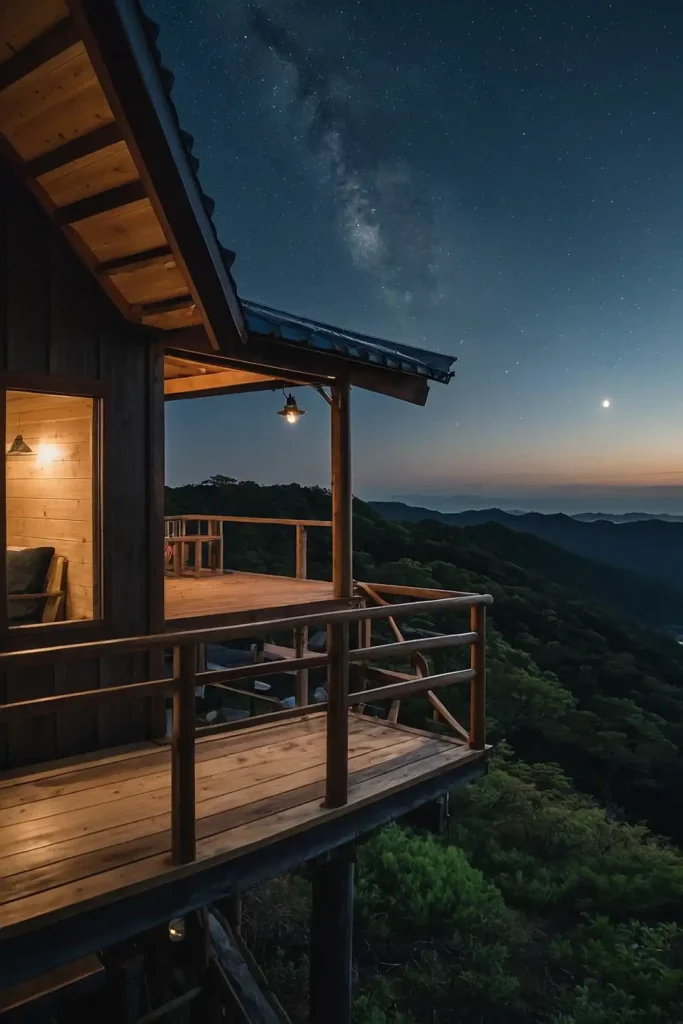
Create a small yukimi-dai platform for contemplating nature and seasonal changes.
This outdoor feature encourages mindful observation and seasonal awareness.
Your tiny house connects with traditional Japanese appreciation for natural cycles.
The platform provides dedicated space for meditation and reflection.
Orient the platform to capture best views of moon, stars, and seasonal changes.
Conclusion
These 27 Japanese inspirations bring centuries of small space wisdom to tiny house design.
Embrace minimalism, natural materials, and flexible spaces for authentic living.

