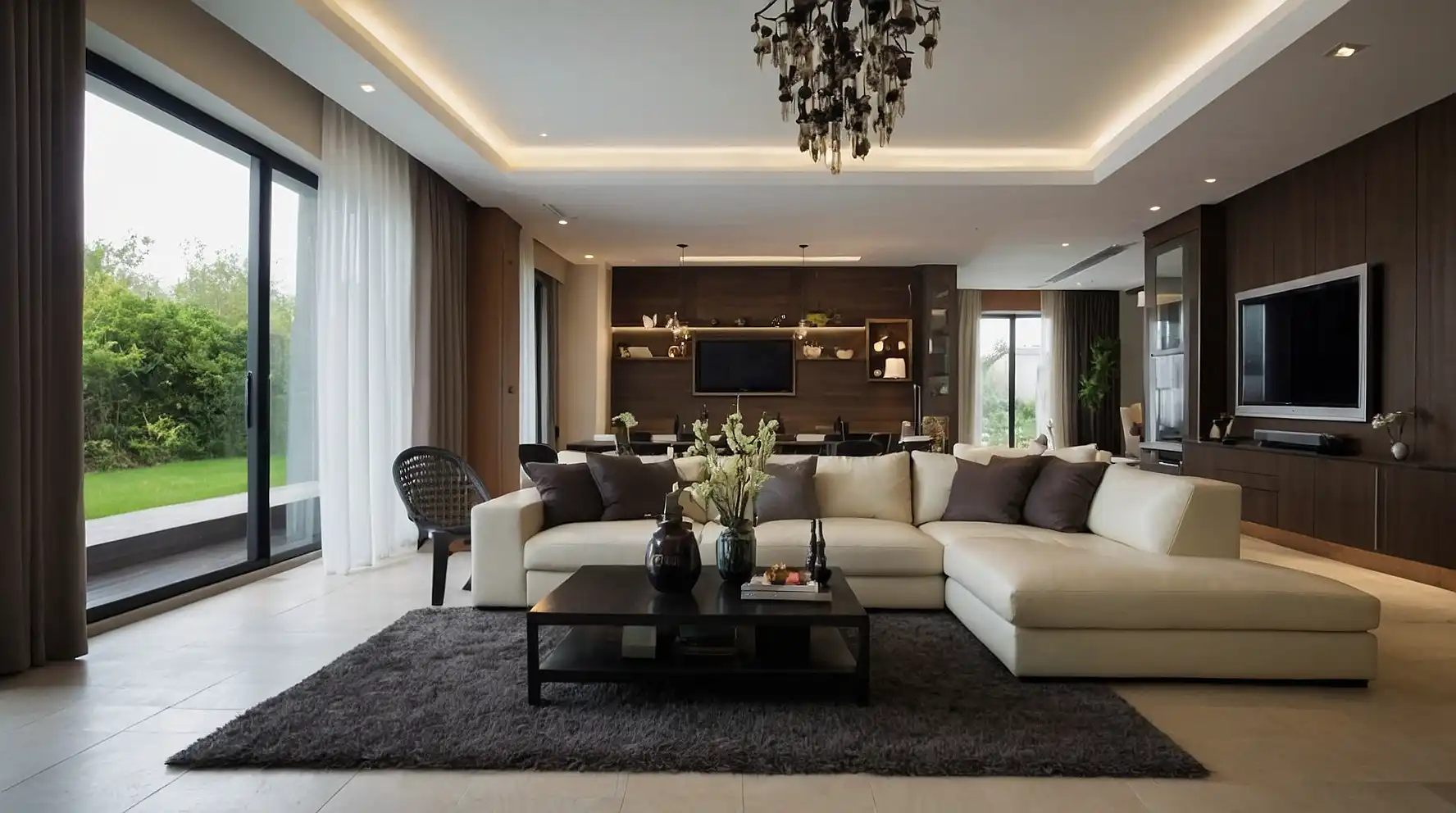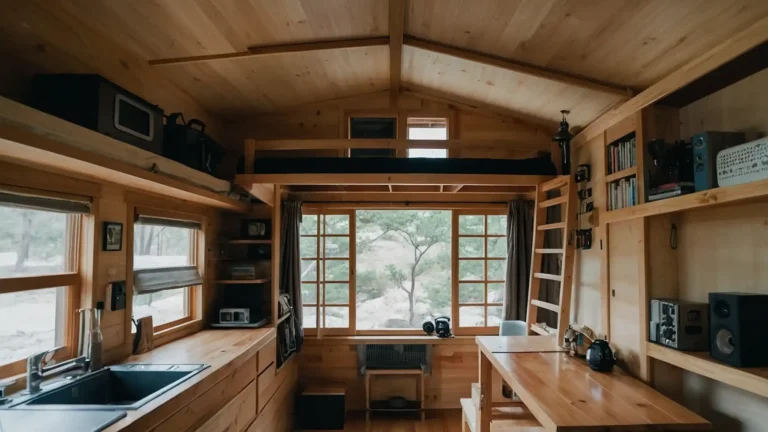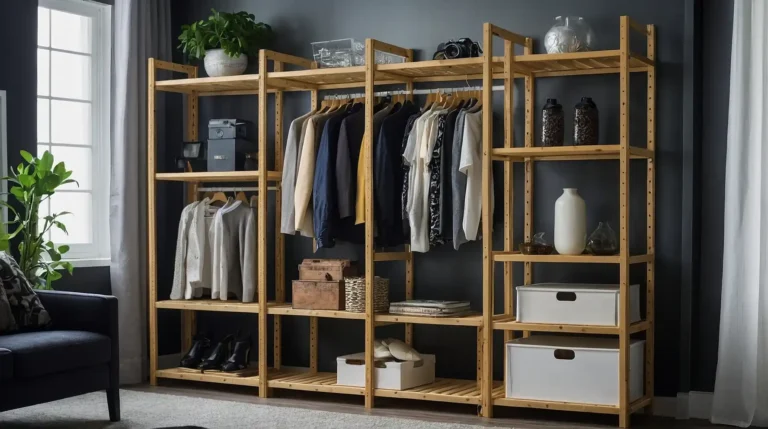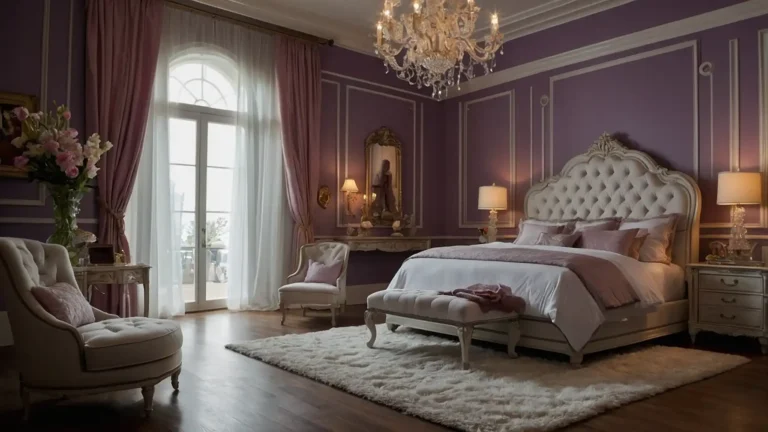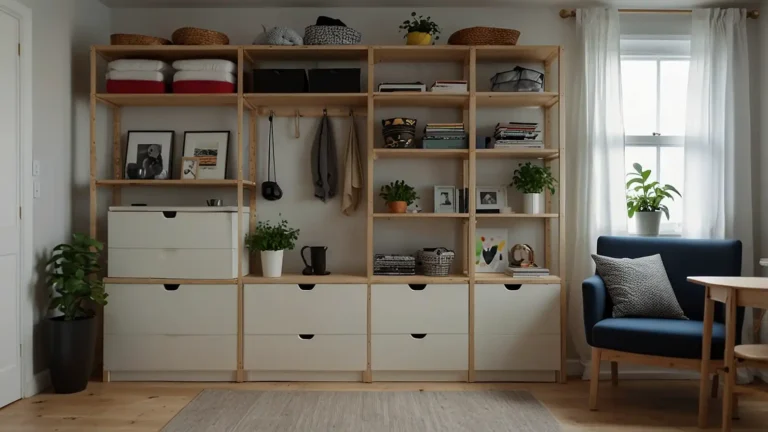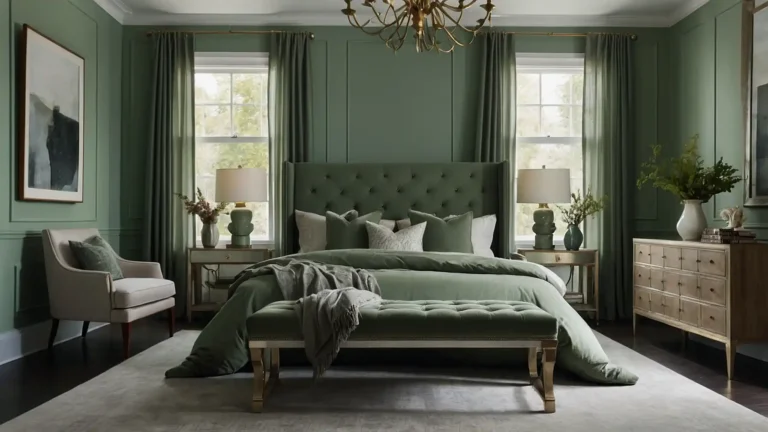27 Best Small & Large Living Room Layouts Ideas
Transform your living room into a functional, stylish space that perfectly suits your lifestyle and room dimensions.
The right layout maximizes comfort while reflecting your personal taste.
Whether you’re working with a cozy apartment or spacious family room, smart furniture arrangement makes all the difference.
Good design creates flow, defines purpose, and enhances daily living.
These proven layout strategies will help you create the perfect living room regardless of your square footage or architectural challenges.
1: L-Shaped Sectional Corner Arrangement
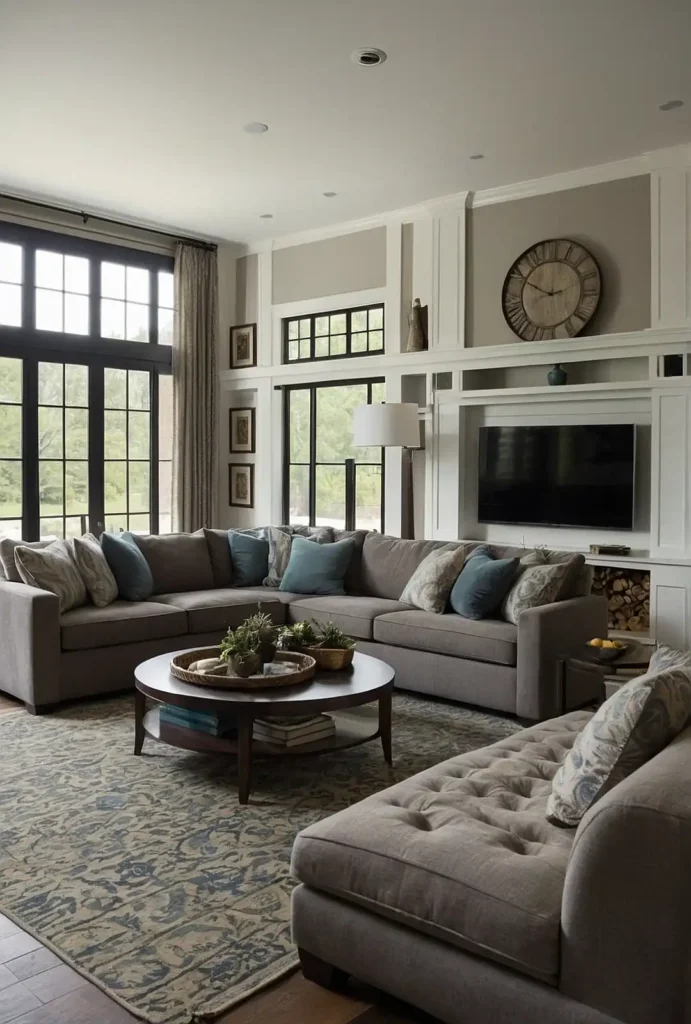
Position an L-shaped sectional in the corner to maximize seating while opening up floor space for easy movement and additional furniture pieces.
This arrangement works beautifully in both small and medium-sized rooms. You’ll create a cozy conversation area without overwhelming the space.
Add a coffee table and side tables to complete the functional seating zone effectively.
2: Floating Furniture Island Setup
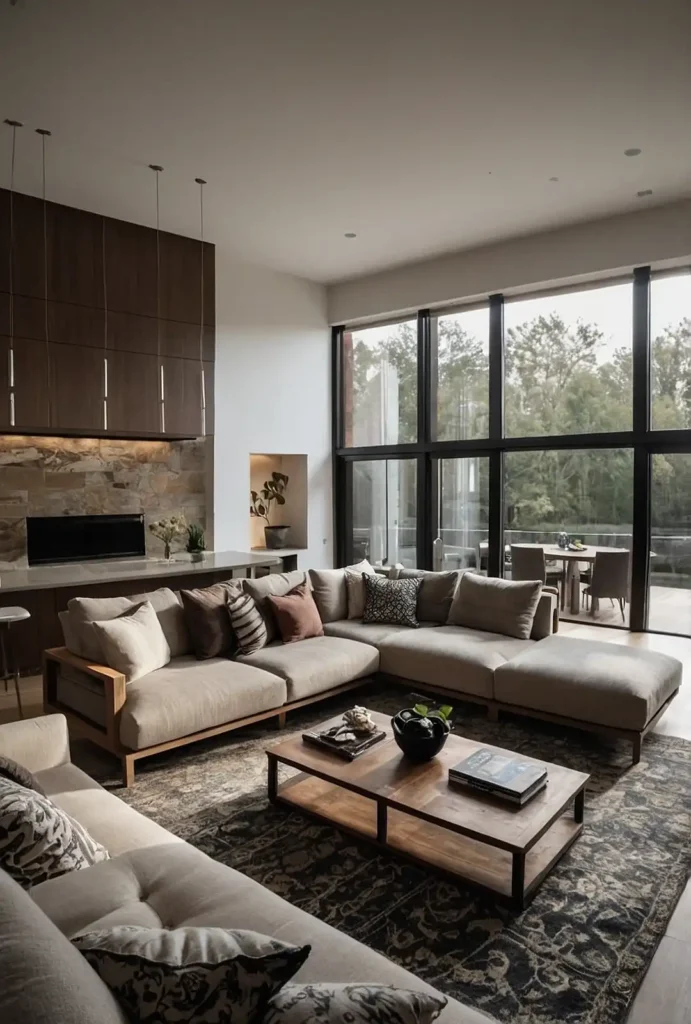
Pull your sofa away from walls to create a floating furniture island in the center of large living rooms.
This technique defines the seating area while leaving space for other functional zones behind the sofa. You’ll achieve better traffic flow and visual balance.
Anchor the arrangement with a large area rug underneath all furniture pieces.
3: Dual Seating Zone Configuration
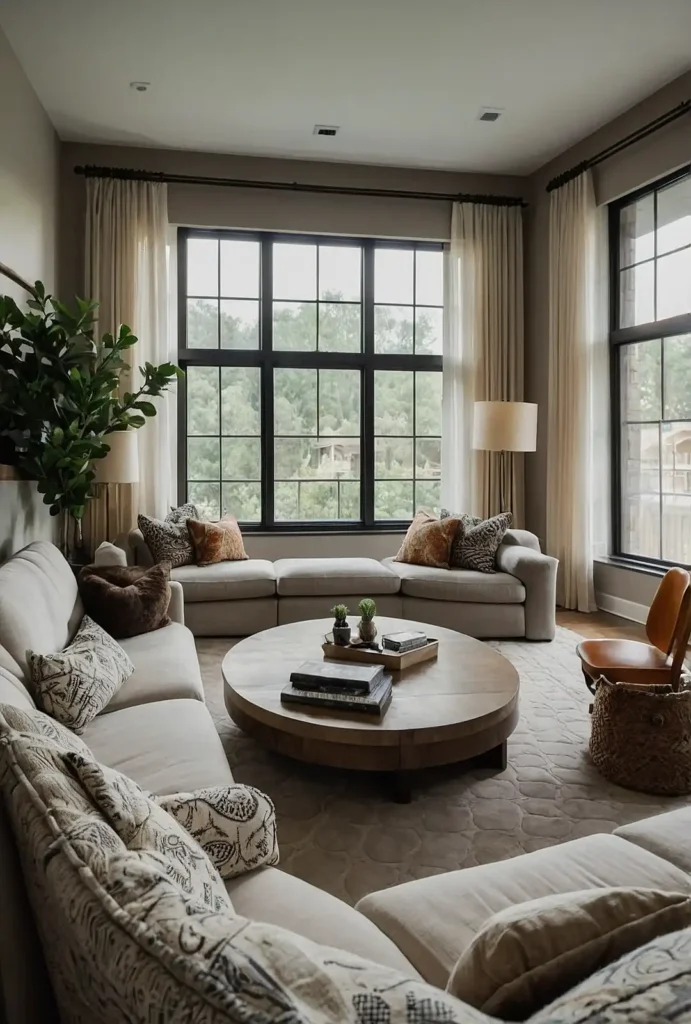
Create two separate conversation areas using pairs of chairs, small sofas, or loveseats positioned to face each other.
This layout works perfectly for large rooms that need multiple functional areas. You’ll accommodate different activities and group sizes simultaneously.
Place a small table between each seating pair for drinks and personal items.
4: Wall-Hugging Small Space Solution
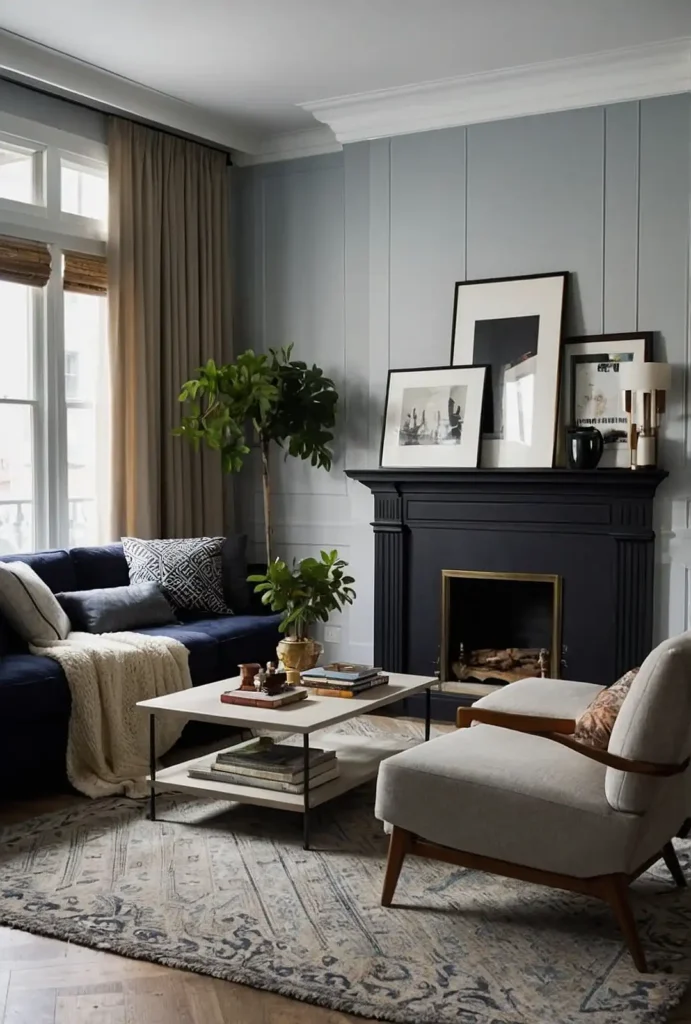
Push furniture against walls in compact rooms to maximize central floor space for movement and visual breathing room.
This traditional approach makes small living rooms feel larger and more open. You’ll create clear pathways while maintaining adequate seating.
Use mirrors and light colors to enhance the spacious feeling further.
5: Symmetrical Formal Arrangement
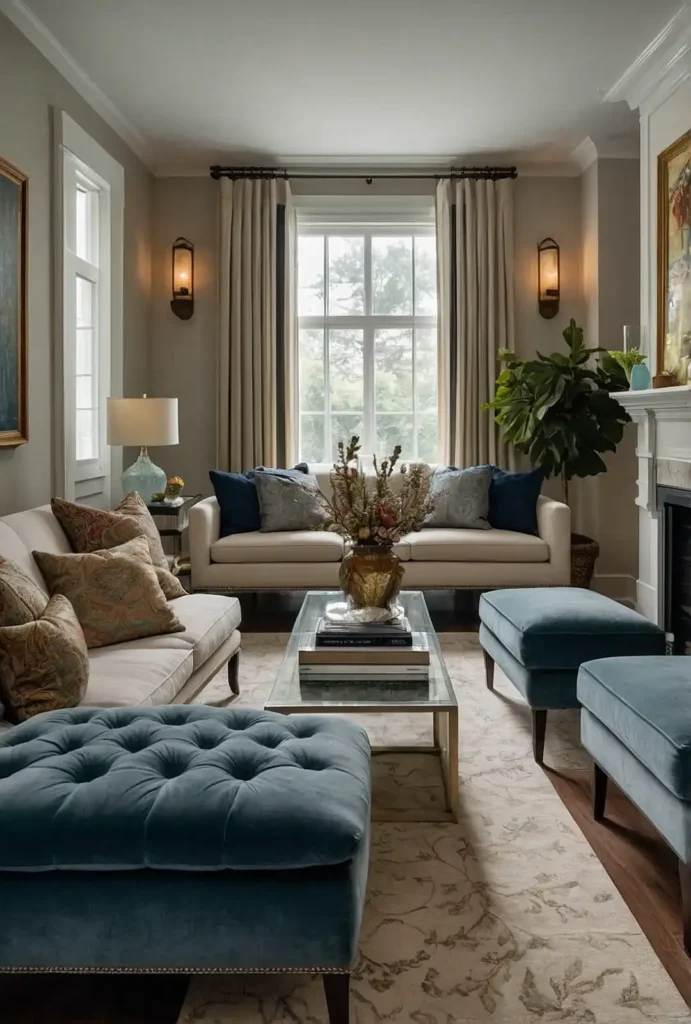
Center your sofa on the longest wall and flank it with matching chairs or end tables for balanced, elegant appeal.
This classic layout creates sophisticated, hotel-like ambiance perfect for formal entertaining and daily relaxation.
You’ll achieve timeless design that never goes out of style.
Add matching lamps and accessories to emphasize the symmetrical composition.
6: Open Floor Plan Zoning
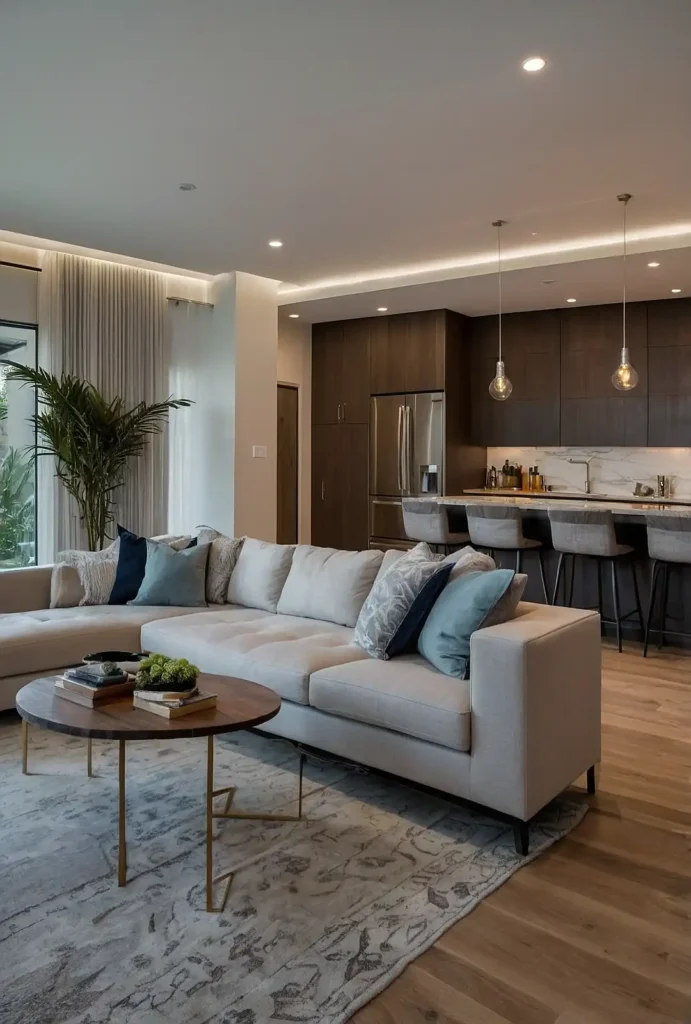
Use furniture placement and area rugs to define separate living zones within open floor plans that combine multiple functions.
This approach creates distinct areas for lounging, dining, and working without physical walls.
You’ll maintain openness while establishing clear functional boundaries.
Choose consistent color schemes to unify different zones visually and cohesively.
7: Corner Window Maximization
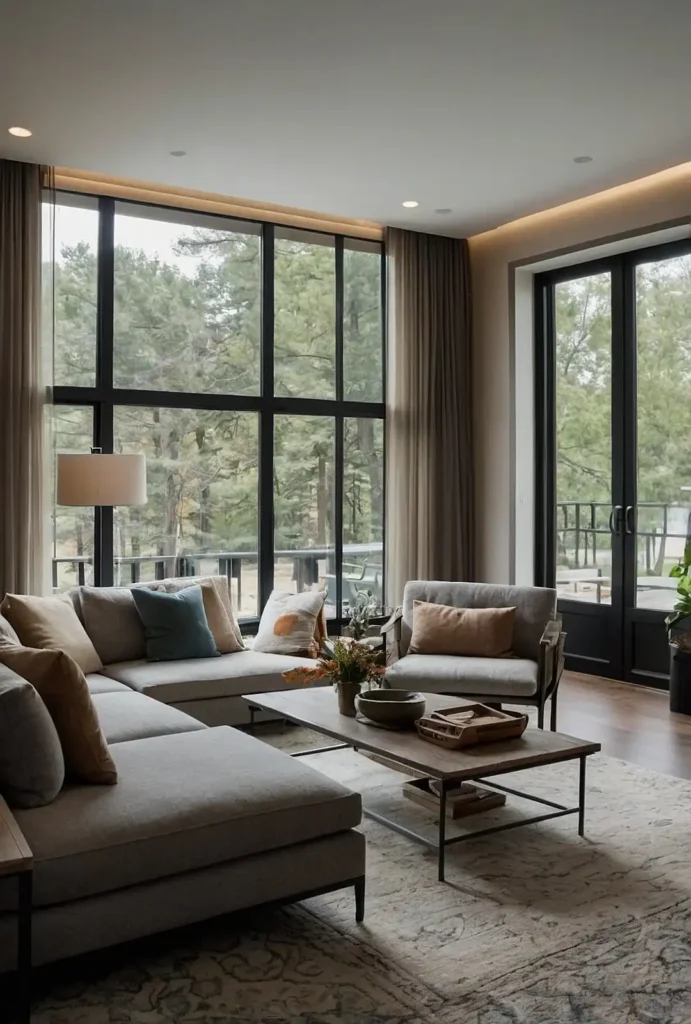
Arrange seating to take advantage of natural light from corner windows while maintaining comfortable conversation distances between furniture pieces.
This layout brightens the entire room while creating pleasant views for relaxation. You’ll enjoy natural illumination throughout the day.
Position reading chairs near windows for optimal lighting during daytime activities.
8: Fireplace Focal Point Design
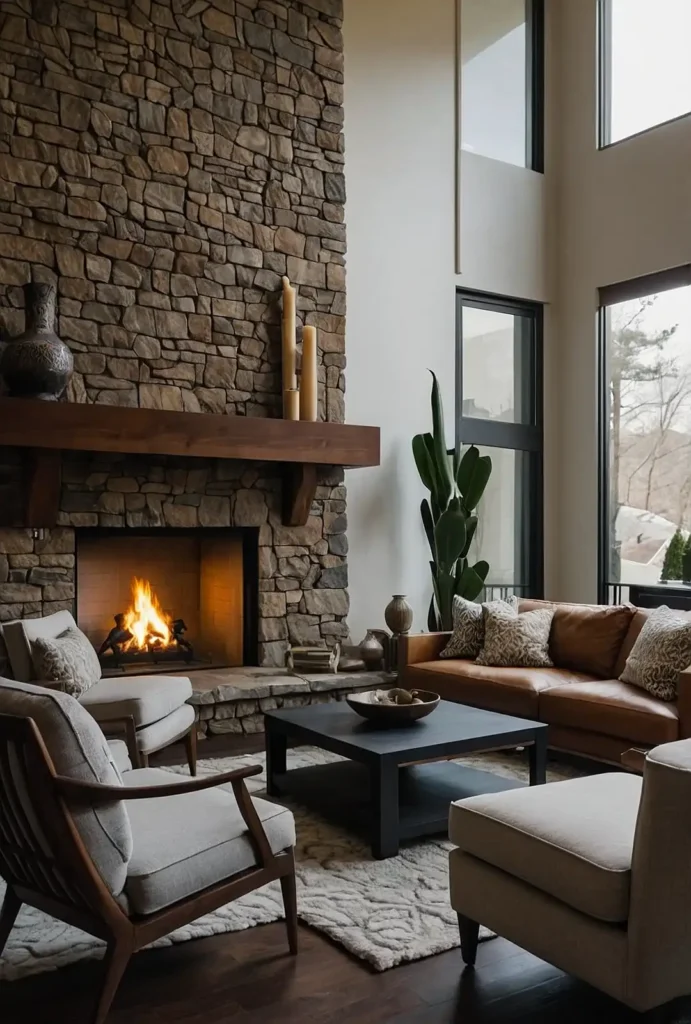
Center your furniture arrangement around the fireplace to create a natural gathering spot and emphasize architectural features.
This time-tested approach provides warmth and visual anchor points for room design. You’ll establish clear focal hierarchy and cozy ambiance.
Angle chairs slightly toward the fireplace for intimate conversation and fire viewing.
9: Multi-Functional Studio Layout
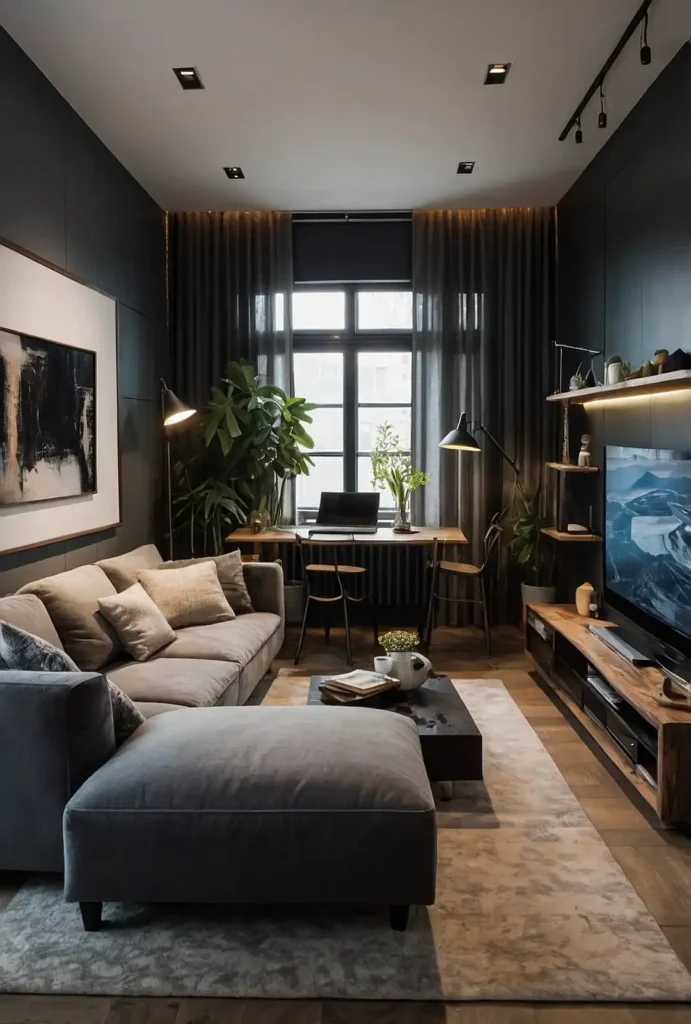
Combine living room seating with dining and workspace areas using versatile furniture that serves multiple purposes efficiently.
This space-saving approach maximizes functionality in small apartments and studio spaces.
You’ll create distinct zones without sacrificing precious square footage.
Choose pieces like ottoman storage and expandable tables for added versatility.
10: Traffic Flow Optimization
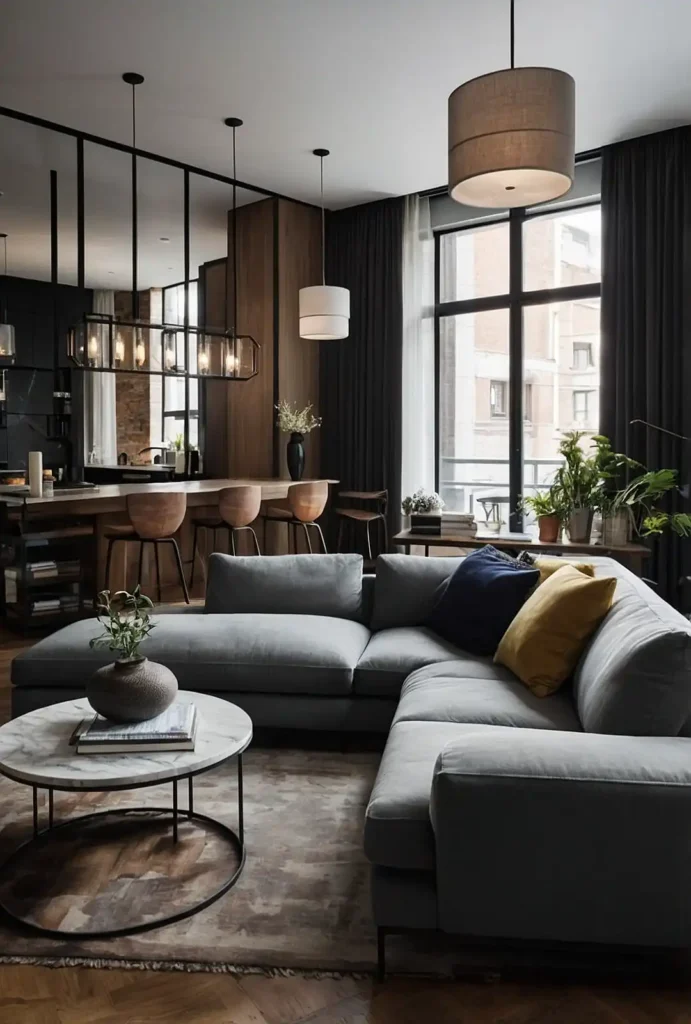
Plan furniture placement around natural walking paths through the room to avoid obstacles and create smooth movement patterns.
This practical approach ensures comfort and safety for daily use and entertaining guests.
You’ll eliminate awkward navigation and furniture-bumping incidents.
Leave at least 36 inches for major walkways and 18 inches for side passages.
11: Entertainment Center Focus
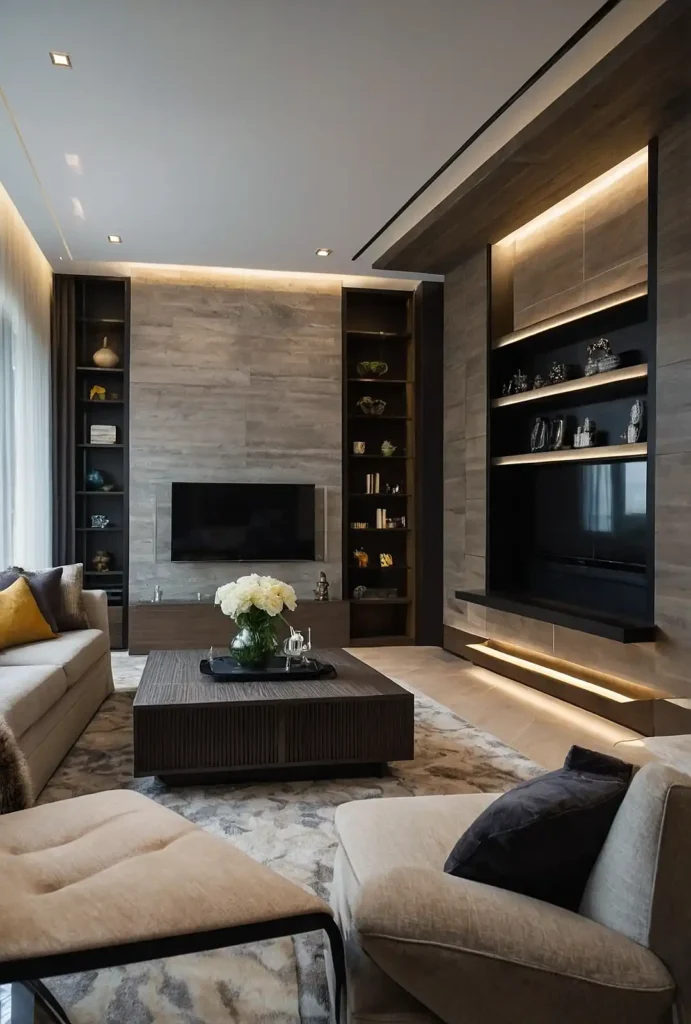
Build your layout around television viewing with comfortable seating positioned at optimal distances and angles for screen visibility.
This modern approach acknowledges entertainment as a primary living room function.
You’ll create comfortable viewing experiences for family and guests.
Hide cables and add ambient lighting to reduce screen glare during viewing.
12: Conversational Circle Formation
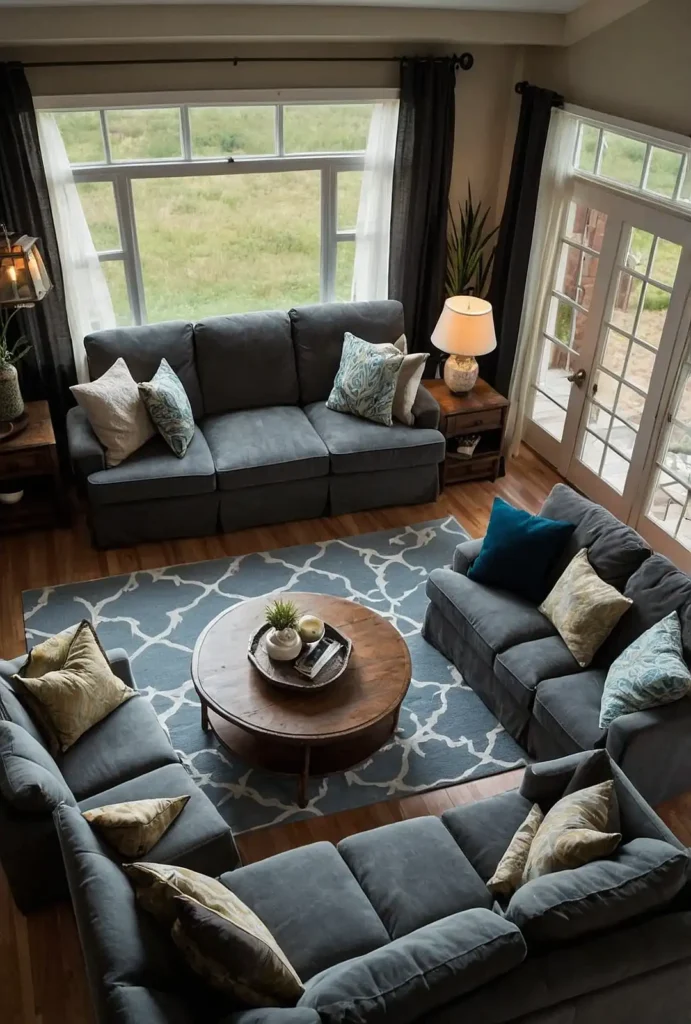
Arrange seating in circular or oval patterns to encourage face-to-face interaction and equal participation in group conversations.
This social layout works beautifully for families and frequent entertainers who prioritize connection.
You’ll foster better communication and inclusive gatherings.
Vary furniture heights and styles while maintaining the circular conversation flow.
13: Asymmetrical Balance Approach
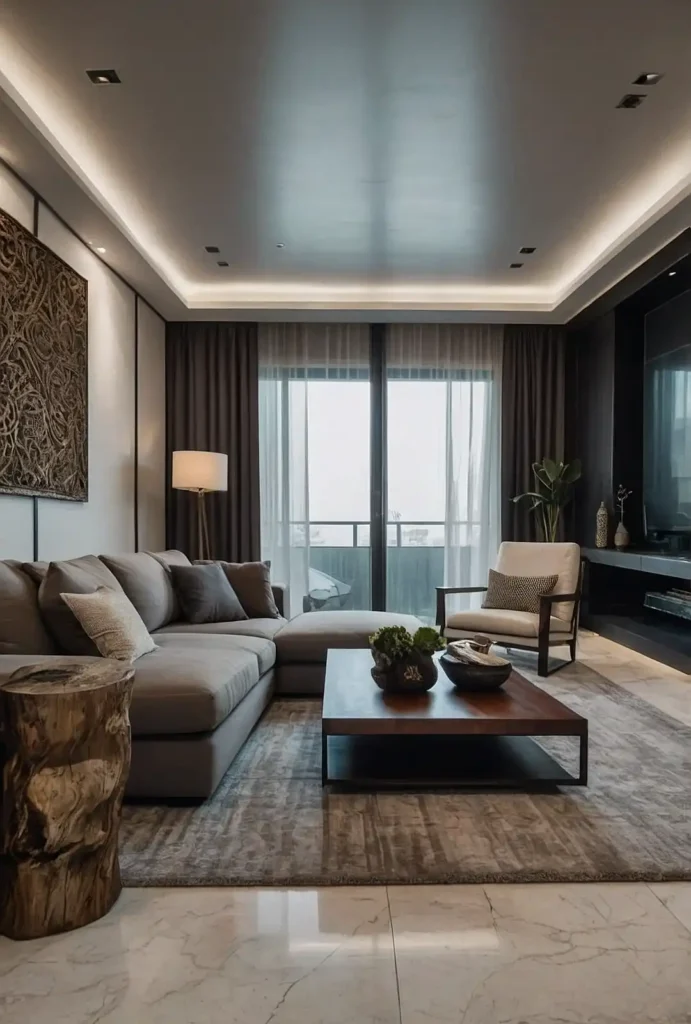
Create visual interest using different furniture sizes and shapes while maintaining overall balance through careful weight distribution.
This contemporary approach adds personality and prevents boring, overly formal arrangements.
You’ll achieve dynamic visual appeal without sacrificing functionality.
Balance large pieces with multiple smaller items across the room strategically.
14: Gallery Wall Integration
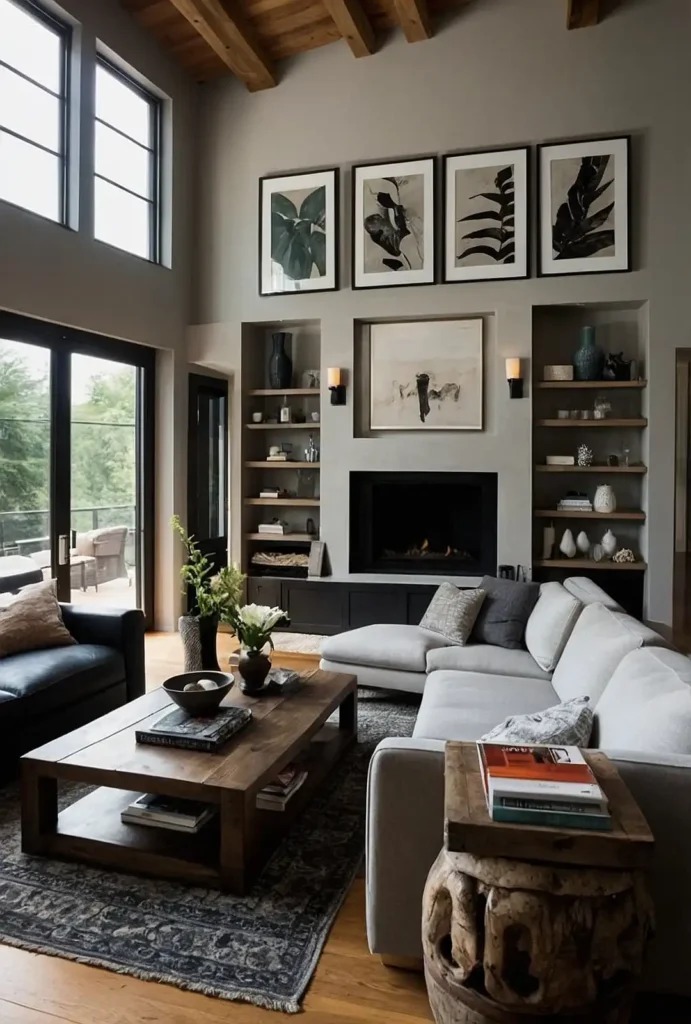
Design furniture arrangements that complement and showcase wall art collections while providing comfortable viewing angles for artwork appreciation.
This approach combines function with artistic display for sophisticated room design.
You’ll create museum-like ambiance in your personal space.
Position seating to avoid glare on artwork while maintaining comfortable conversation distances.
15: Bay Window Utilization
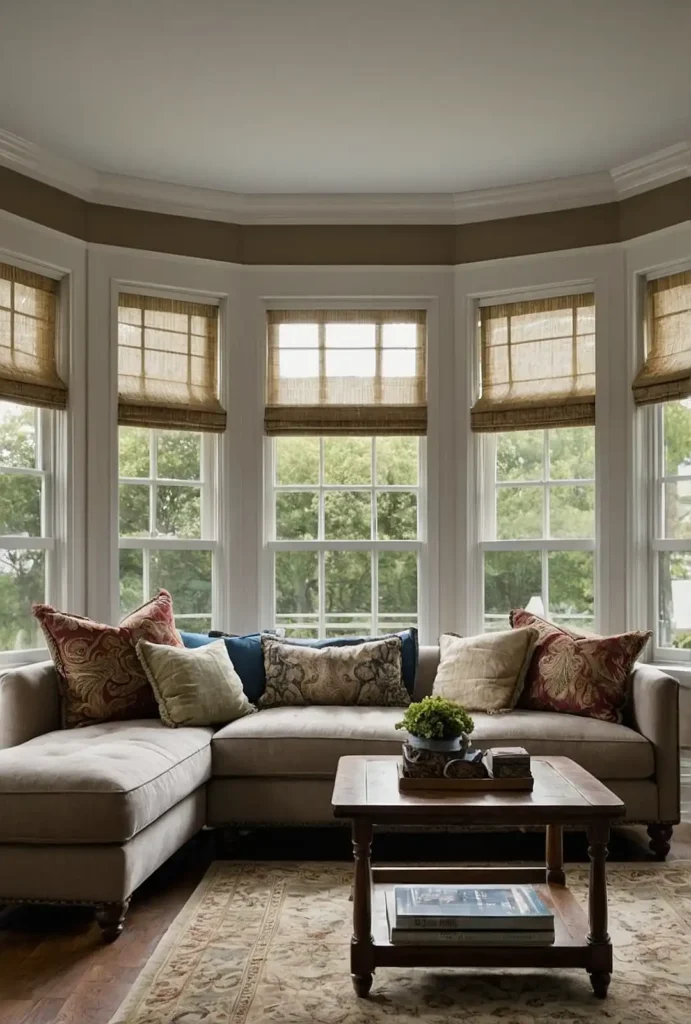
Maximize bay window areas with custom seating arrangements that take advantage of architectural features and natural light.
This specialized approach transforms challenging spaces into charming focal points and additional seating areas.
You’ll add character while solving layout puzzles.
Add cushions and pillows to window seating for comfort and color coordination.
16: Long Narrow Room Solution
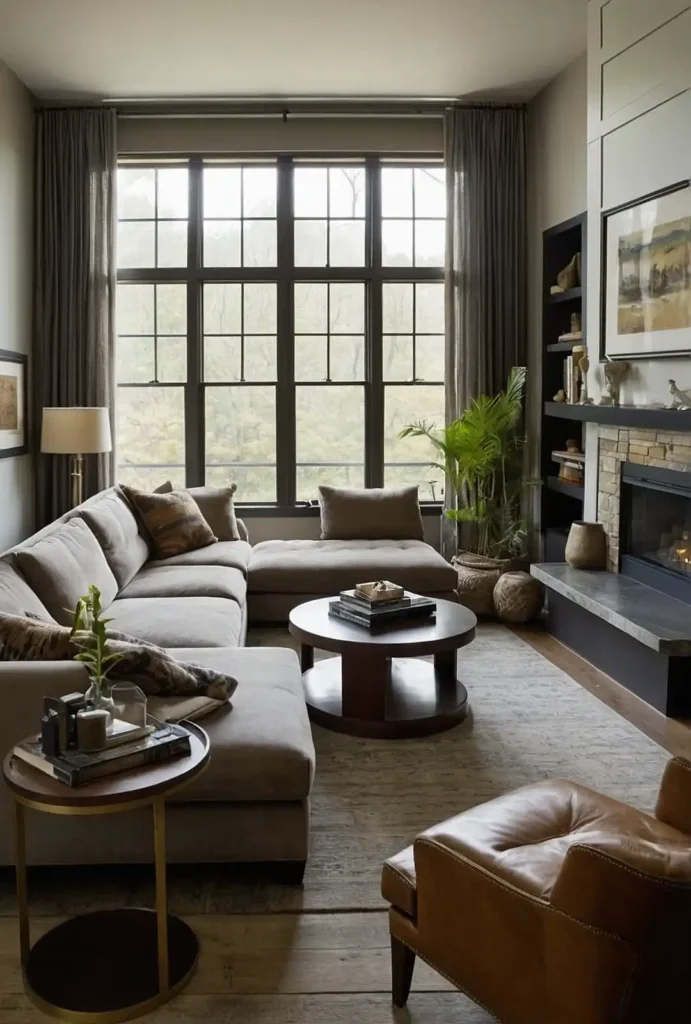
Divide lengthy rooms into distinct zones using furniture placement rather than fighting the proportions with inappropriate arrangements.
This strategic approach makes awkward spaces feel intentional and functional.
You’ll create multiple activity areas within challenging architectural constraints.
Use area rugs to visually separate different functional zones effectively.
17: Small Space Dining Integration
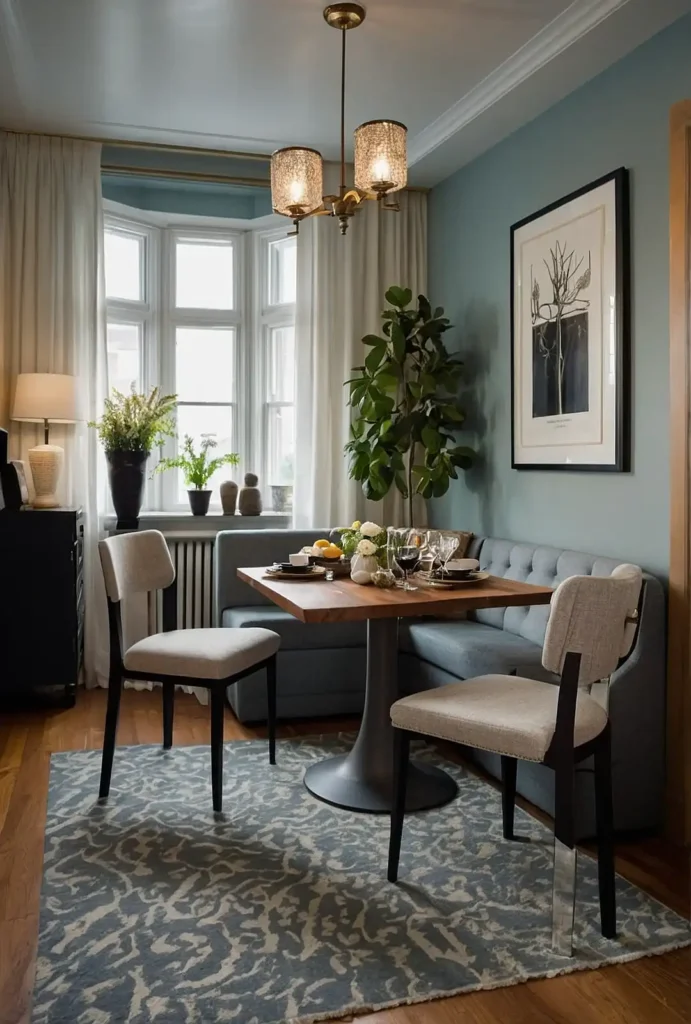
Combine living room seating with compact dining areas using space-saving furniture and flexible arrangement strategies.
This practical approach maximizes functionality in apartments and small homes.
You’ll accommodate both relaxation and dining without cramped feelings.
Choose expandable dining tables that tuck away when not needed for meals.
18: Statement Piece Showcase
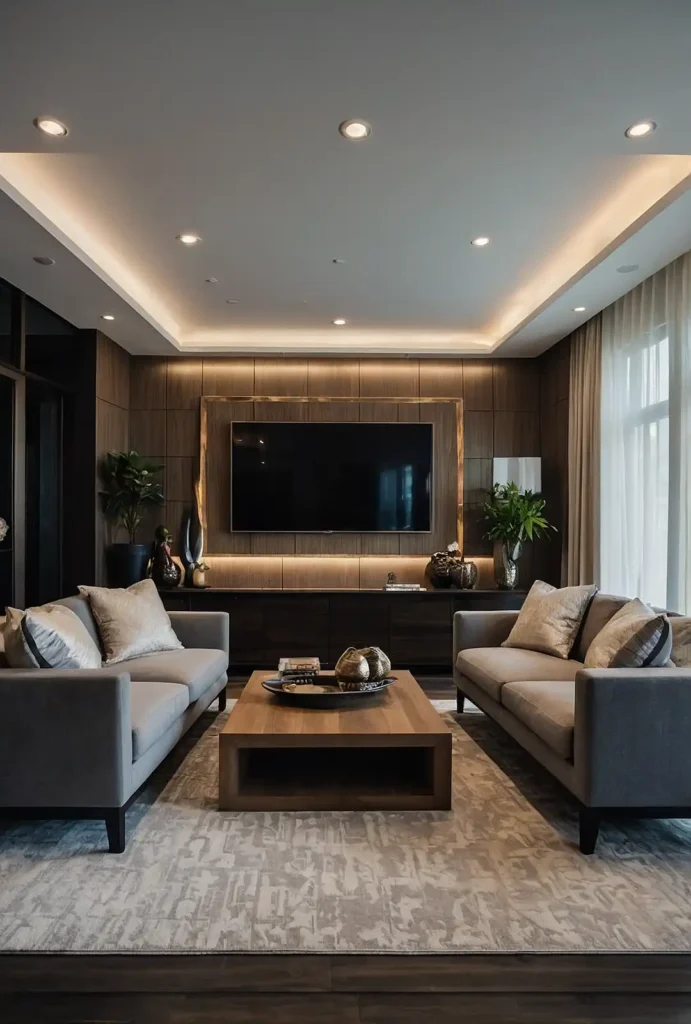
Design your layout around one dramatic furniture piece like an oversized sectional, unique chair, or artistic coffee table.
This bold approach creates personality and serves as conversation starter for guests.
You’ll establish clear design hierarchy and memorable visual impact.
Keep other pieces simple to avoid competing with your statement furniture choice.
19: Cozy Reading Nook Creation
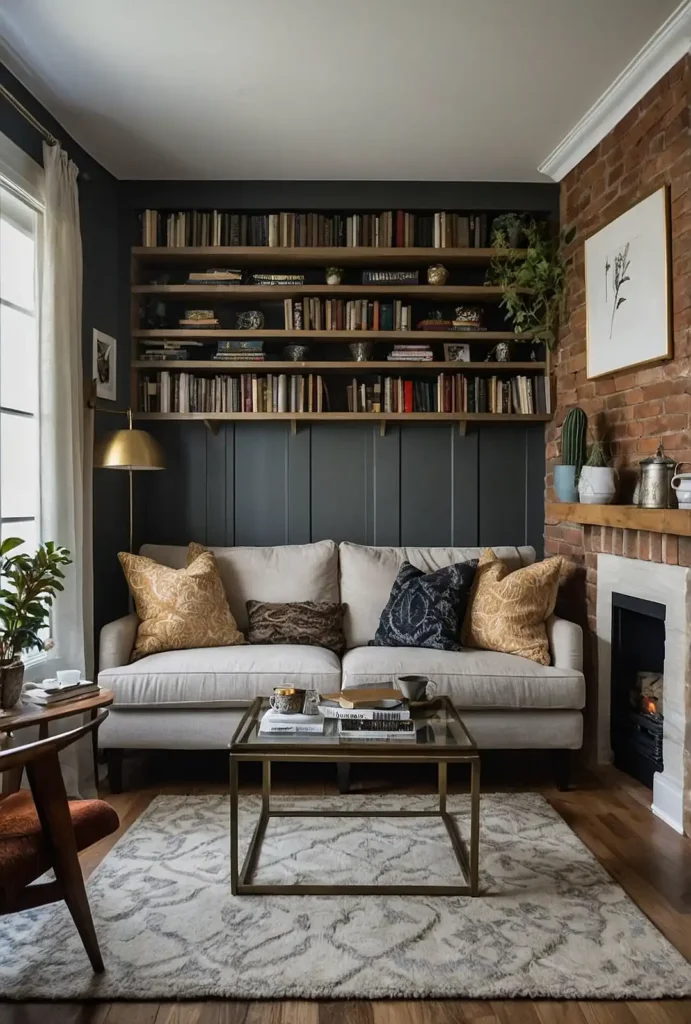
Designate a specific corner or area for reading with comfortable seating, good lighting, and side table storage.
This thoughtful approach creates peaceful retreat spaces within busy family rooms. You’ll have dedicated relaxation zones for quiet activities.
Add bookshelves and soft textiles to enhance the cozy reading atmosphere.
20: Open Concept Flow Design
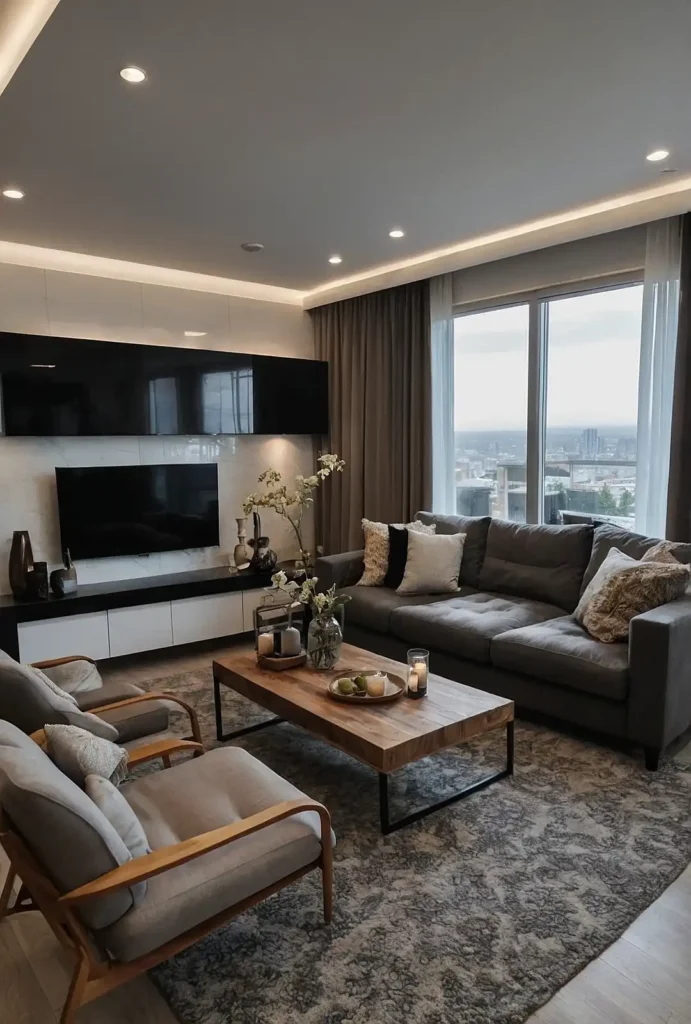
Arrange furniture to maintain visual connections between living areas and adjacent spaces like kitchens or dining rooms.
This modern approach enhances spaciousness while maintaining distinct functional areas.
You’ll create seamless transitions between different home zones.
Use consistent flooring and color schemes to unify connected spaces visually.
21: Modular Furniture Flexibility
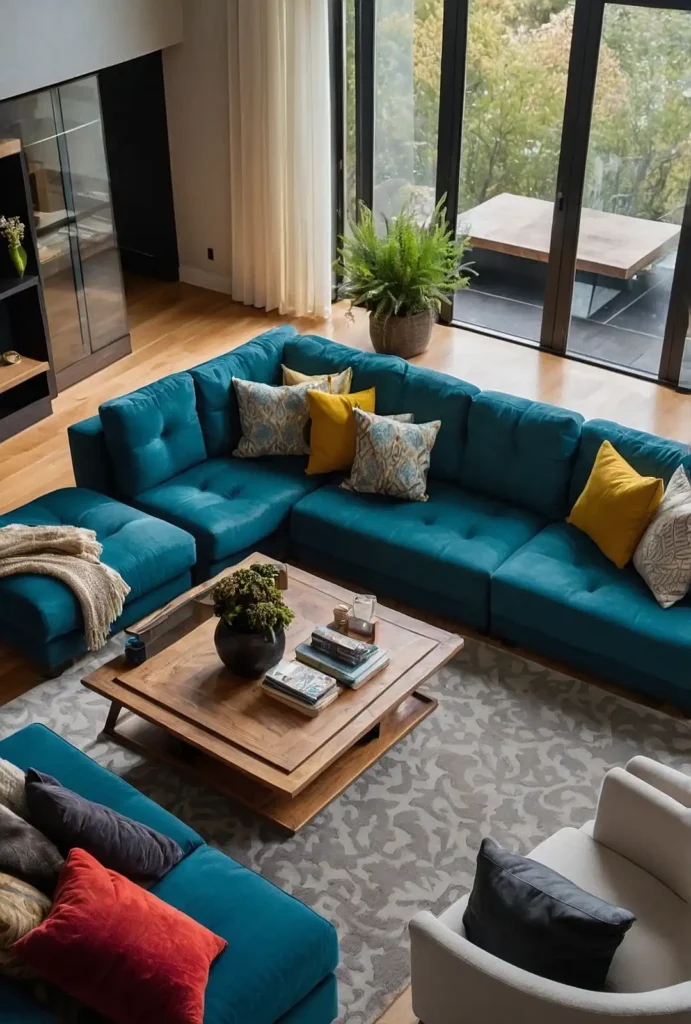
Choose modular seating systems that reconfigure easily for different occasions, guest numbers, and seasonal room refreshes.
This adaptable approach provides long-term value and prevents design stagnation.
You’ll accommodate changing needs without major furniture investments.
Invest in quality pieces that maintain comfort and style through multiple configurations.
22: Vertical Space Maximization
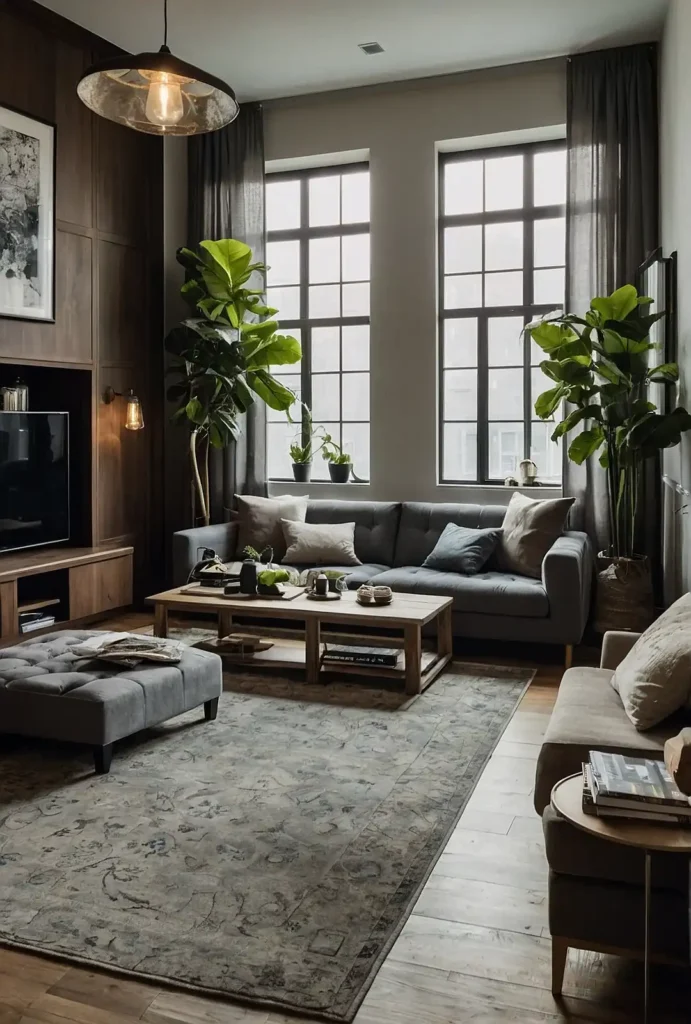
Use tall bookcases, floor-to-ceiling curtains, and wall-mounted storage to draw attention upward in rooms with standard ceiling heights.
This visual trick makes rooms feel larger and more impressive than actual square footage suggests.
You’ll create dramatic impact in modest spaces.
Keep floor areas clear to emphasize the vertical design elements effectively.
23: Color-Coordinated Zone Definition
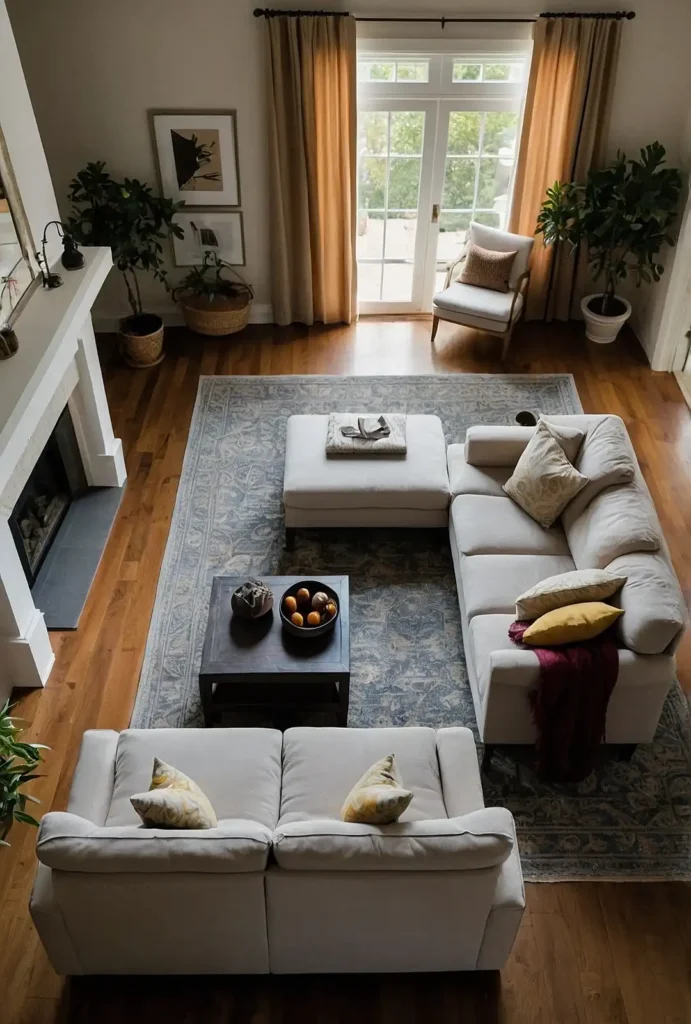
Use different color schemes within the same room to define separate functional areas while maintaining overall design cohesion.
This sophisticated approach creates visual variety without overwhelming small spaces or leaving large rooms feeling empty.
You’ll achieve designer-level sophistication.
Repeat accent colors throughout zones to maintain unity and flow between areas.
24: Minimalist Open Space Design
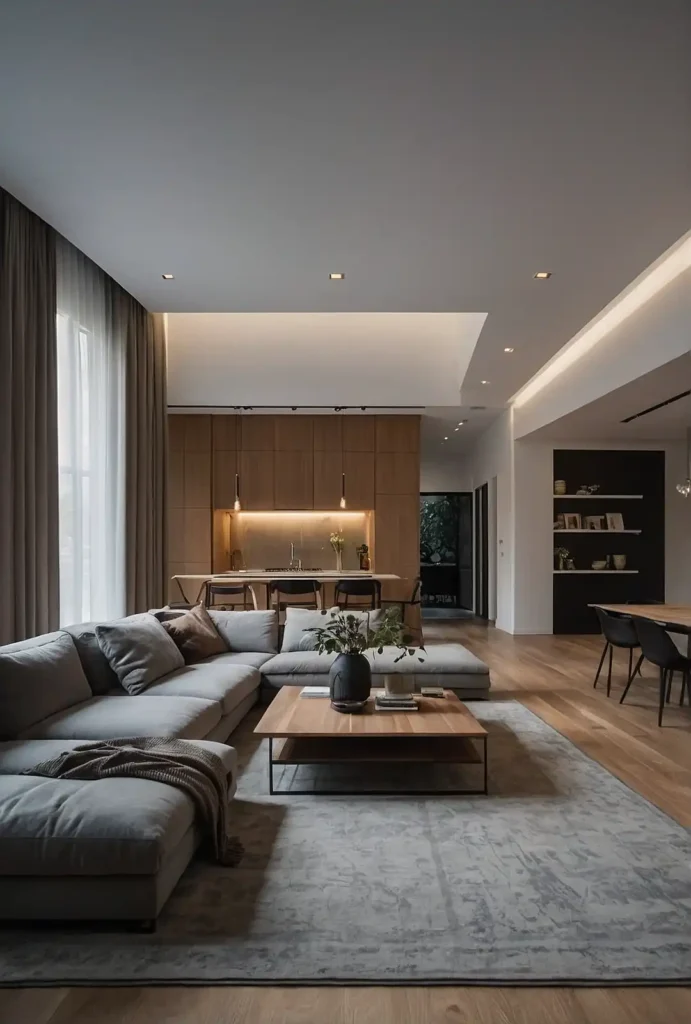
Embrace negative space and carefully chosen furniture pieces to create serene, uncluttered living environments focused on quality over quantity.
This contemporary approach reduces visual chaos while emphasizing architectural features and selected furnishings.
You’ll achieve calm, sophisticated ambiance.
Choose furniture with clean lines and avoid excessive decorative accessories.
25: Multi-Generational Family Layout
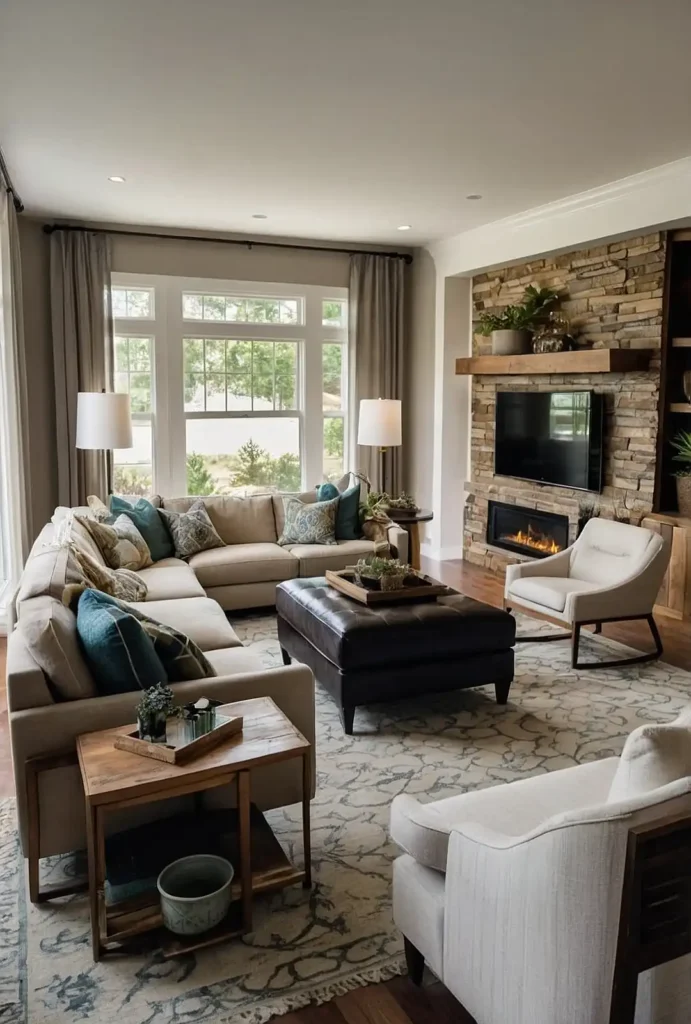
Design seating arrangements that accommodate different age groups and activity preferences within the same living space.
This inclusive approach ensures everyone feels comfortable and included during family gatherings.
You’ll create harmony between different lifestyle needs.
Include various seating heights and support levels for different physical requirements.
26: Seasonal Layout Adaptation
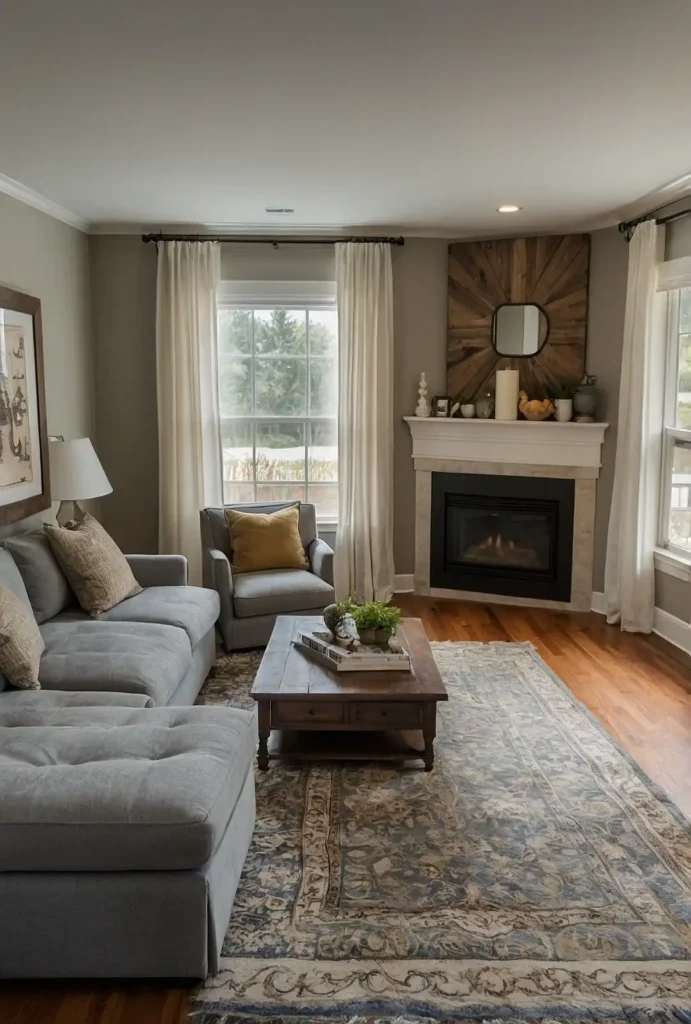
Plan furniture arrangements that transition easily between summer and winter configurations for climate comfort and holiday entertaining.
This flexible approach maximizes year-round functionality while accommodating seasonal decoration changes.
You’ll maintain fresh room appeal throughout changing seasons.
Consider furniture weight and mobility when planning seasonal arrangement changes.
27: Technology Integration Planning
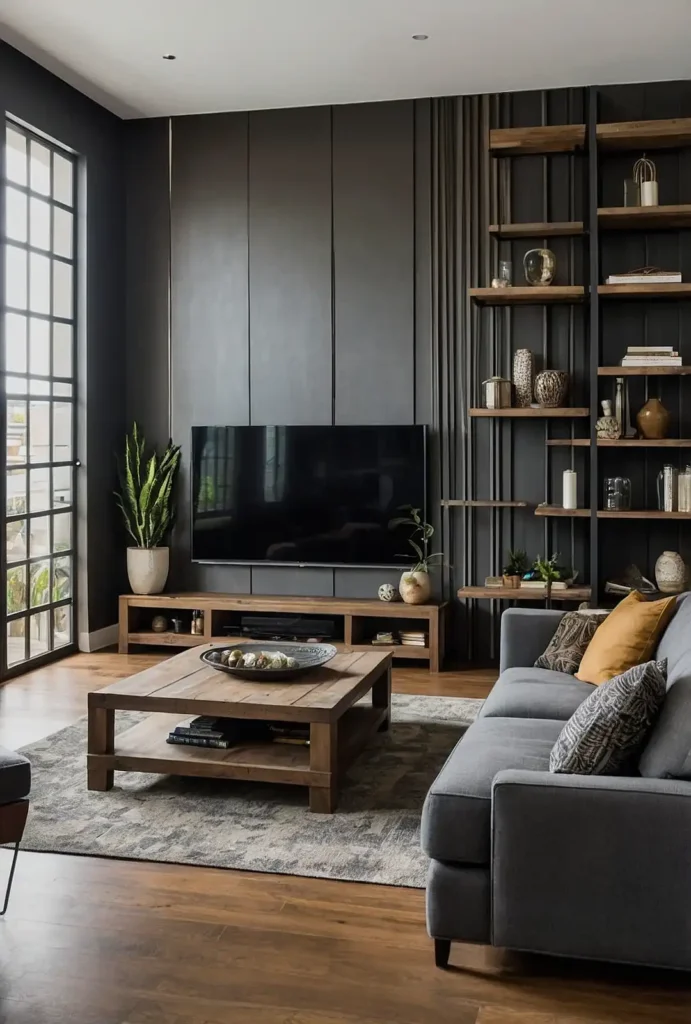
Design layouts that accommodate modern technology needs like charging stations, WiFi routers, and streaming equipment without visual clutter.
This practical approach addresses contemporary living requirements while maintaining aesthetic appeal.
You’ll enjoy seamless technology integration without design compromises.
Plan cable management and device storage during initial furniture placement decisions.
Conclusion
Create your ideal living room by choosing layouts that match your lifestyle, space constraints, and design preferences perfectly.

