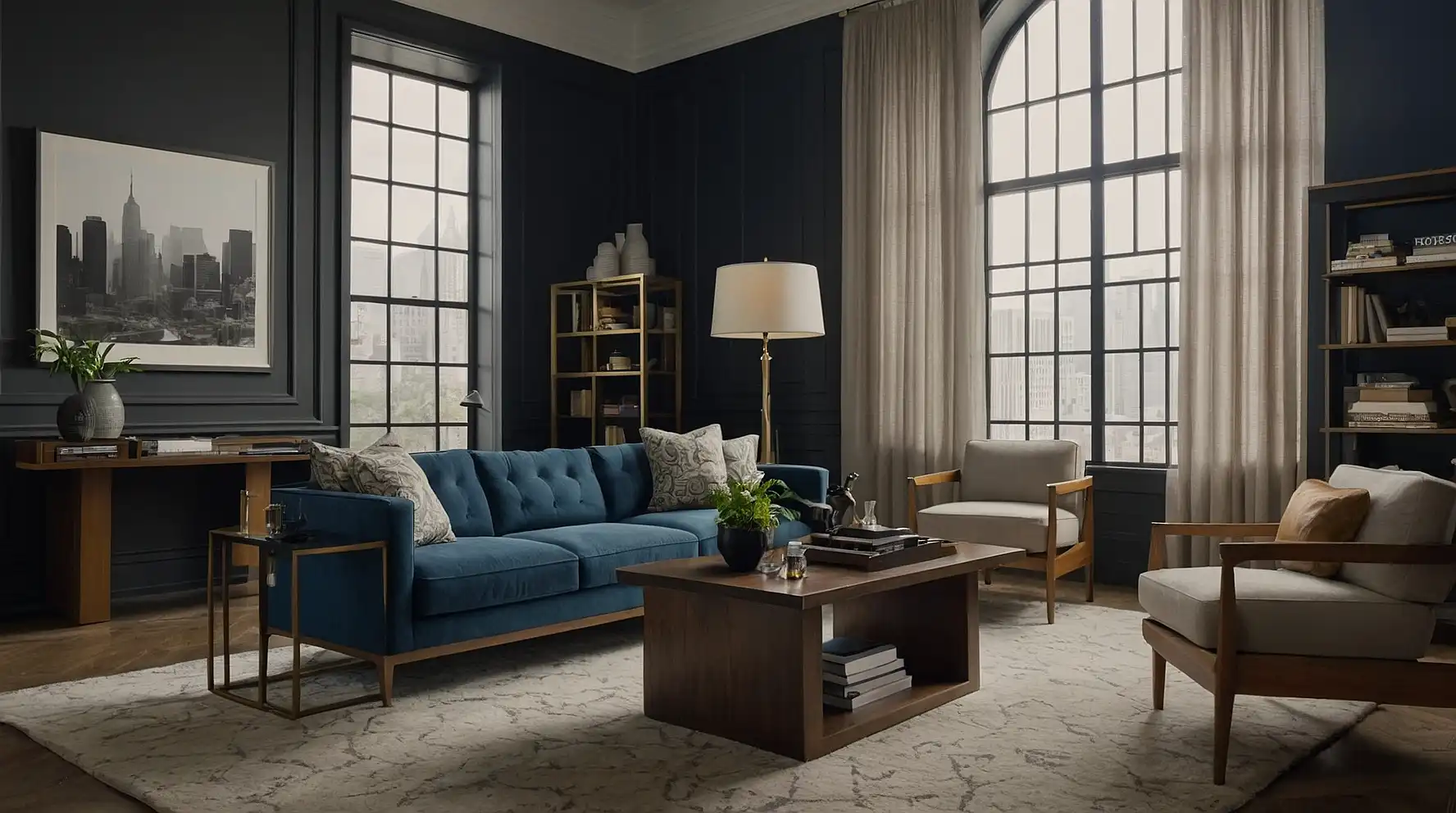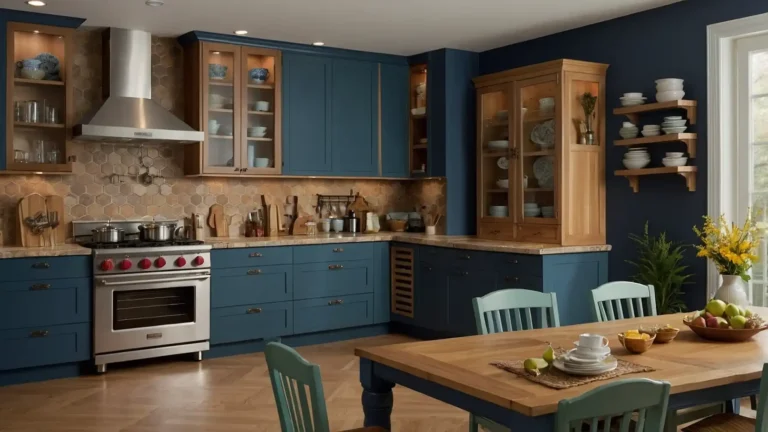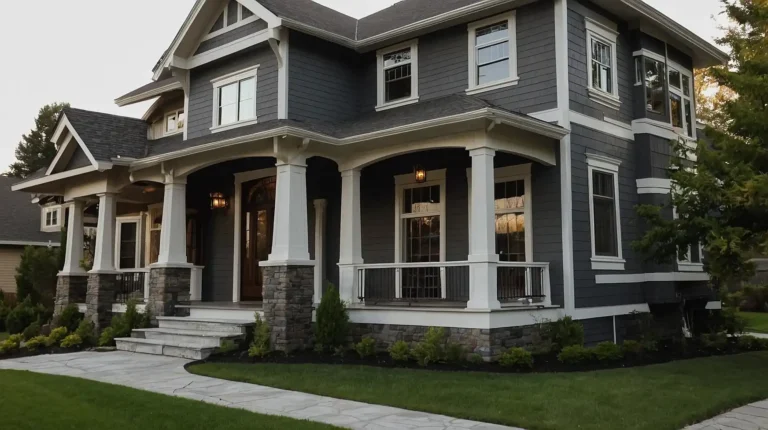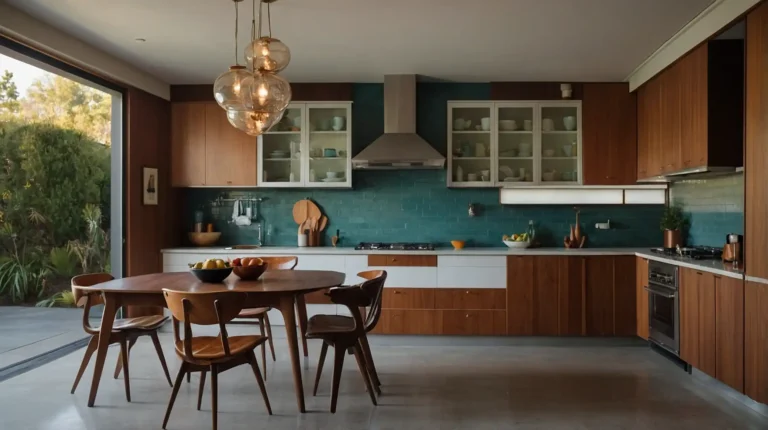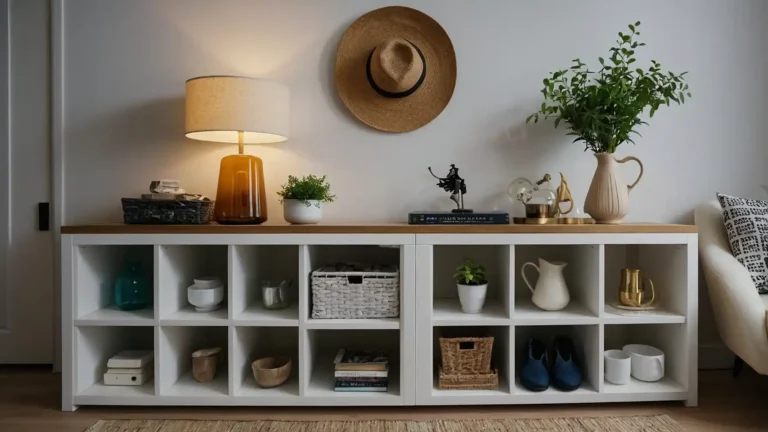27 Office Living Room Combo Ideas
Combining your office and living room doesn’t mean sacrificing style or functionality. Smart design choices help you create distinct zones within a single space.
Remote work has made dual-purpose rooms essential for many homeowners. You can maintain professional productivity while enjoying comfortable relaxation areas.
These creative solutions will transform your space into a harmonious blend of work and leisure.
1: Install a Murphy Desk
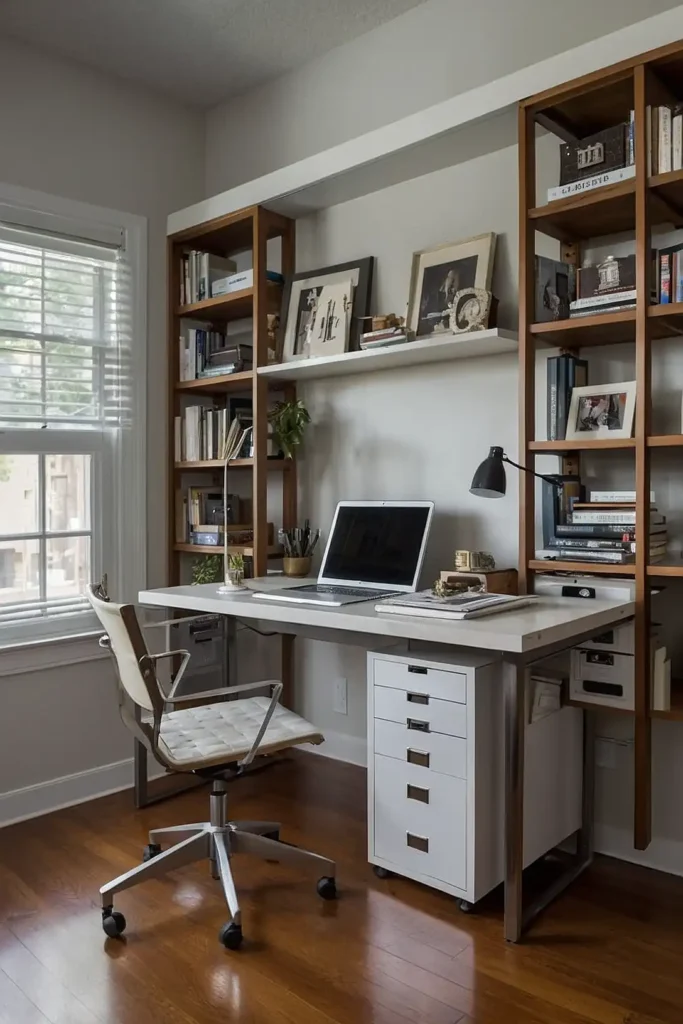
Mount a wall-mounted desk that folds down when you need to work and disappears when you don’t. You’ll maintain clean lines in your living space.
Choose designs with built-in storage for office supplies. The desk becomes invisible during entertaining and relaxation time.
This solution works perfectly for small apartments and studio spaces.
2: Use a Console Table Desk
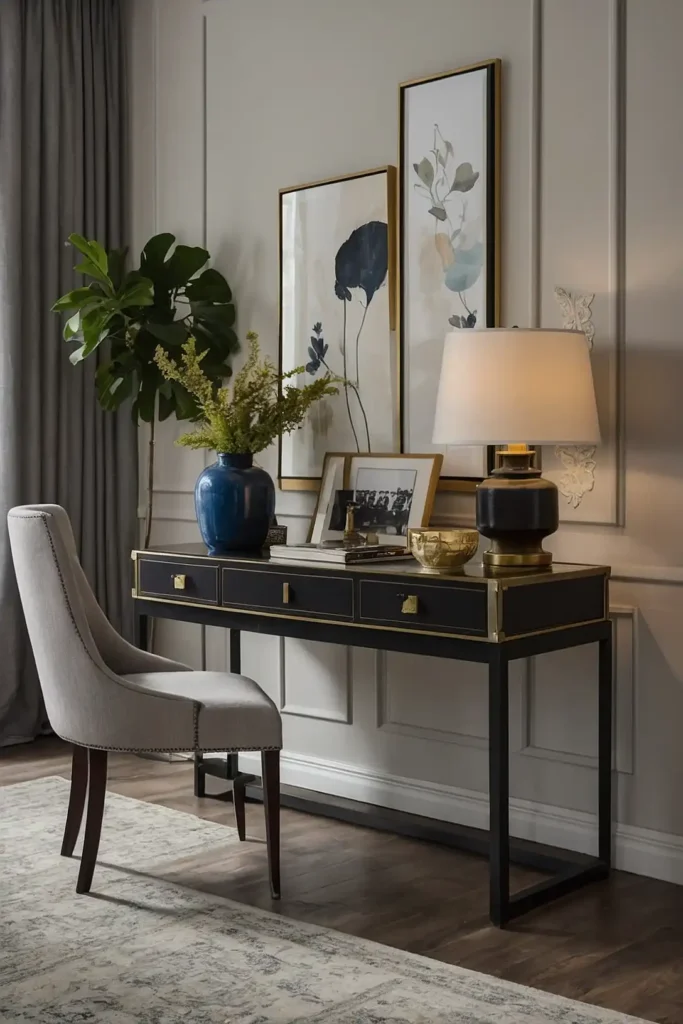
Position a sleek console table behind your sofa to serve as both workspace and display area. You’ll create a defined office zone without blocking foot traffic.
Add a comfortable chair that tucks underneath when not in use. The table height works for both standing and sitting work sessions.
Style the surface with decorative objects when you’re not working.
3: Create a Room Divider Office
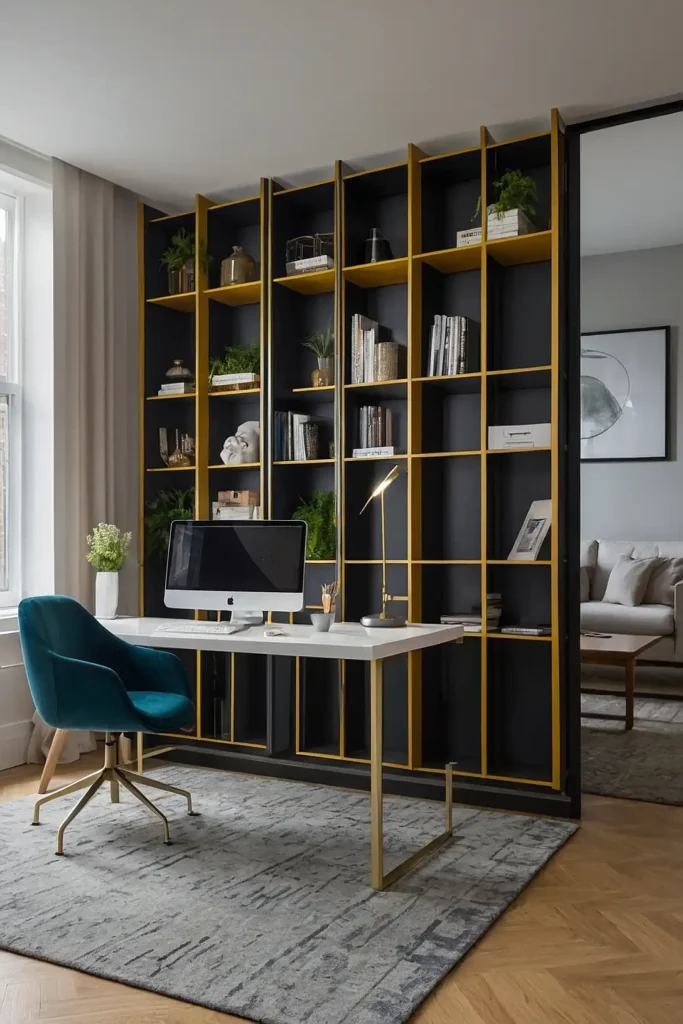
Build a custom room divider with built-in desk space and storage compartments. You’ll establish clear boundaries between work and relaxation areas.
Use open shelving to maintain visual flow between zones. Add plants and decorative items to soften the structural elements.
This solution provides privacy for video calls while keeping spaces connected.
4: Design a Corner Office Nook
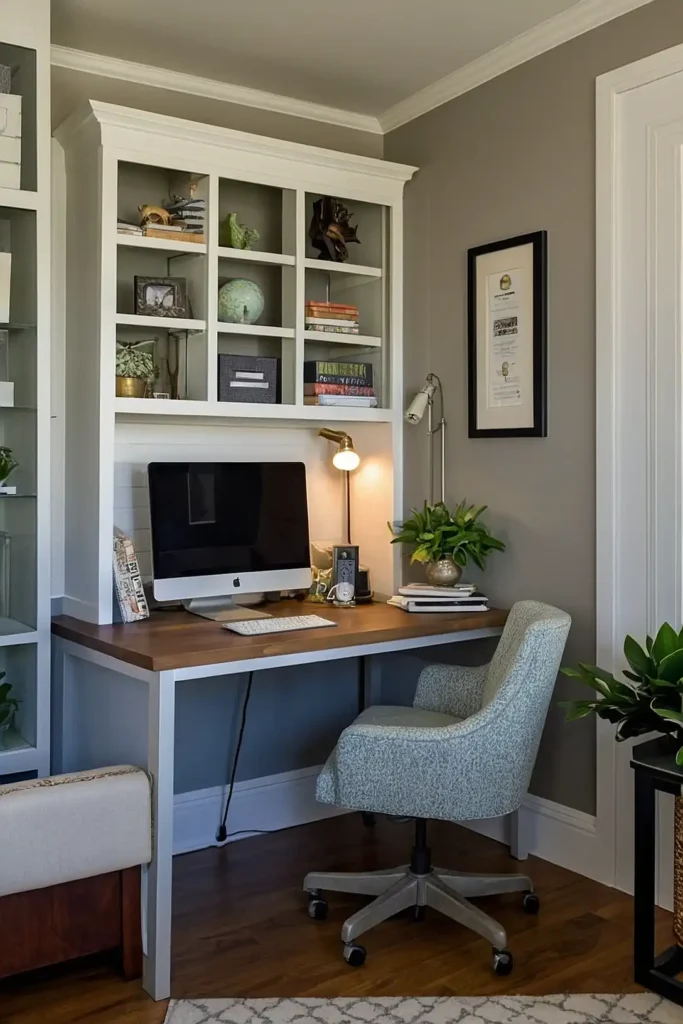
Transform an unused corner into a compact workspace using a triangular or curved desk. You’ll maximize every square foot of available space.
Add floating shelves above for vertical storage solutions. Corner placement keeps your workspace separate from main living areas.
Choose furniture that complements your existing living room color scheme.
5: Incorporate Ottoman Storage
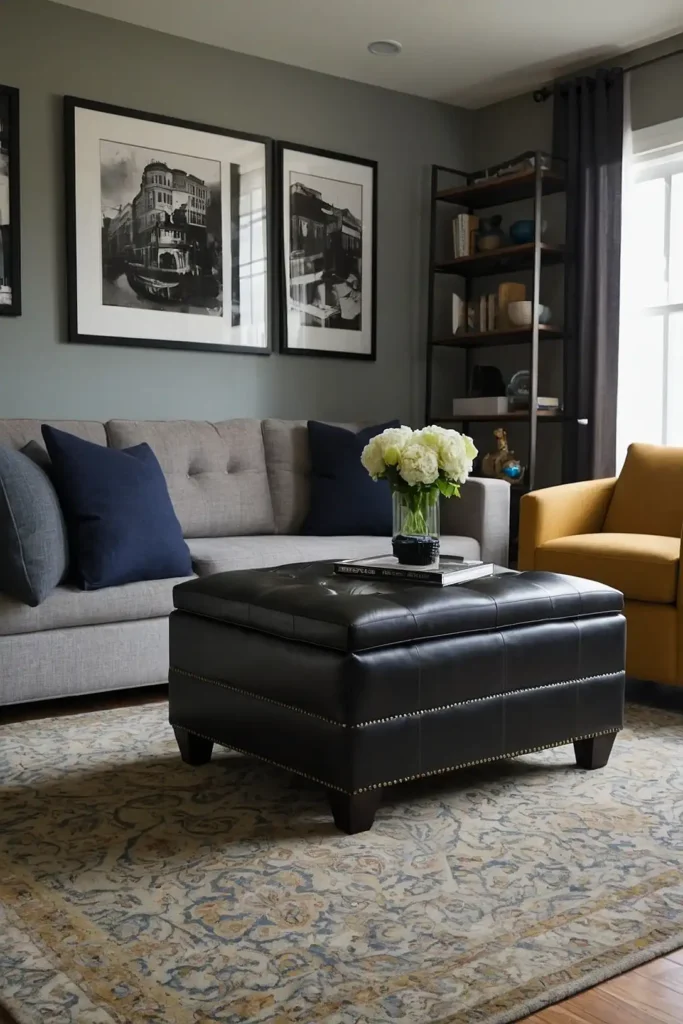
Use large storage ottomans that serve as seating, footrests, and hidden office supply storage. You’ll maintain a clutter-free appearance in your living space.
Choose ottomans with removable tops for easy access. Stack them when you need extra seating for guests.
This multi-functional furniture eliminates the need for separate storage units.
6: Install Floating Desk Shelves
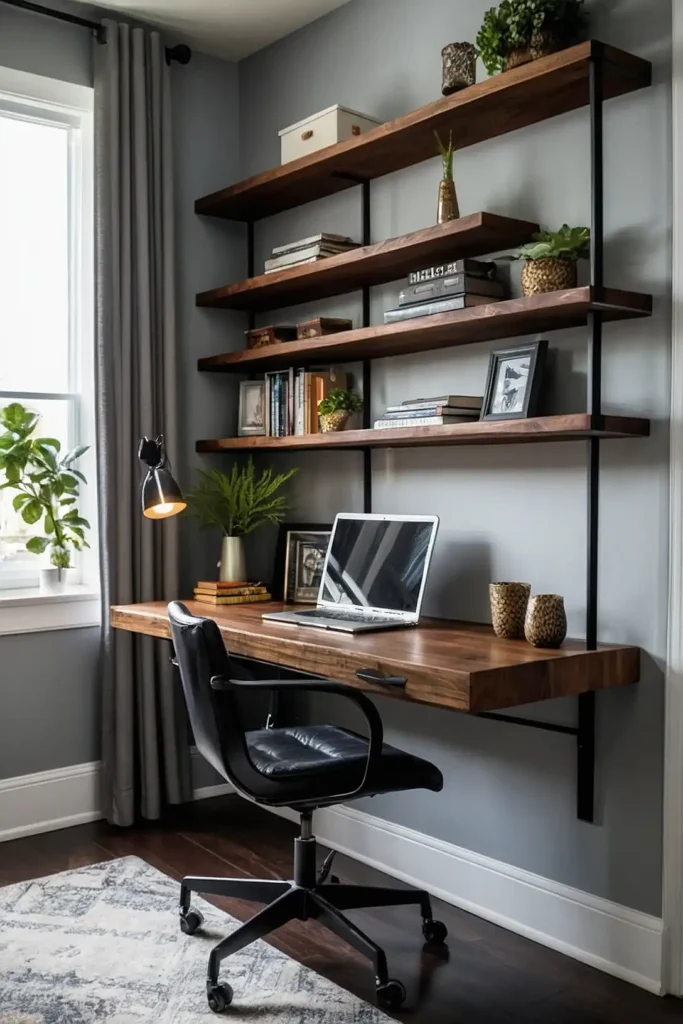
Mount a floating shelf system that functions as a compact desk when needed. You’ll create workspace without permanently dedicating floor space.
Add a fold-down support bracket for laptop use. The system disappears against the wall when not in use.
Include small organizers to keep supplies tidy and accessible.
7: Use a Secretary Desk
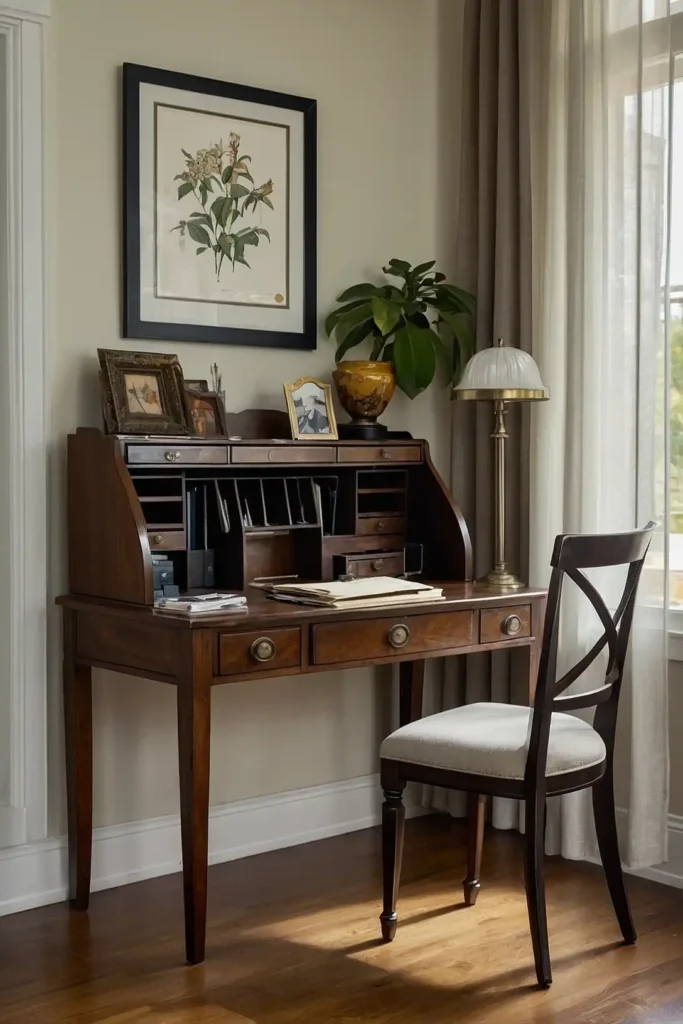
Invest in a traditional secretary desk that closes to conceal your workspace completely. You’ll maintain elegant living room aesthetics while hiding work clutter.
Choose vintage or modern styles that complement your décor. The closed desk looks like decorative furniture rather than office equipment.
Store all work materials inside the desk’s compartments for quick setup.
8: Create Zones with Rugs
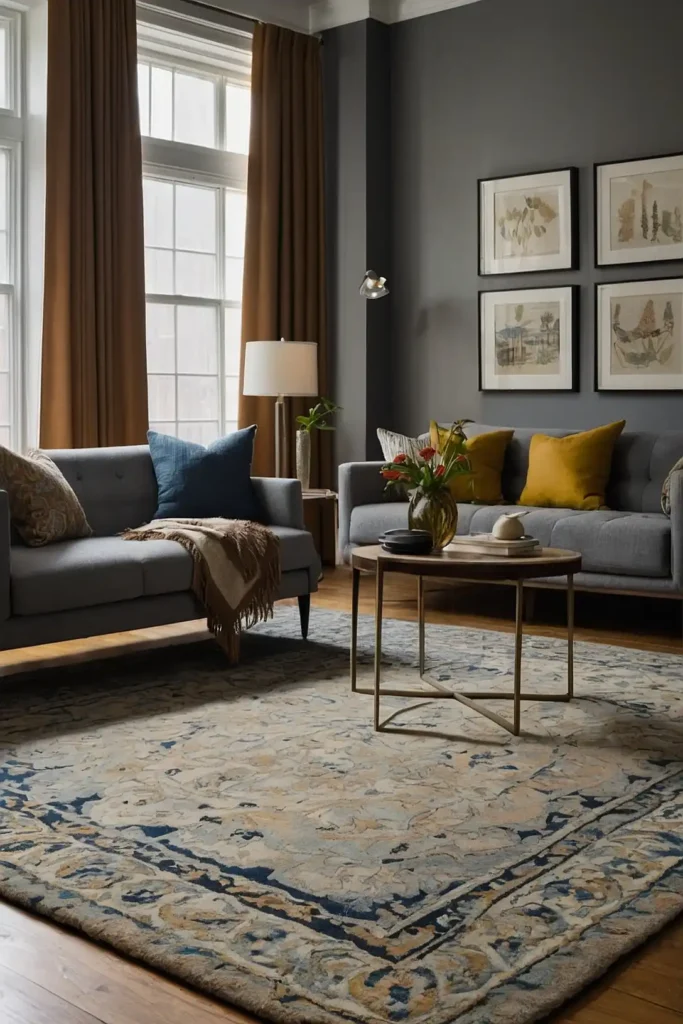
Define separate areas using different area rugs for your office and living spaces. You’ll establish visual boundaries without physical barriers.
Choose complementary colors and patterns that flow together harmoniously. Position furniture strategically on each rug to reinforce the zones.
This affordable solution works in any size room effectively.
9: Add a Rolling Cart Office
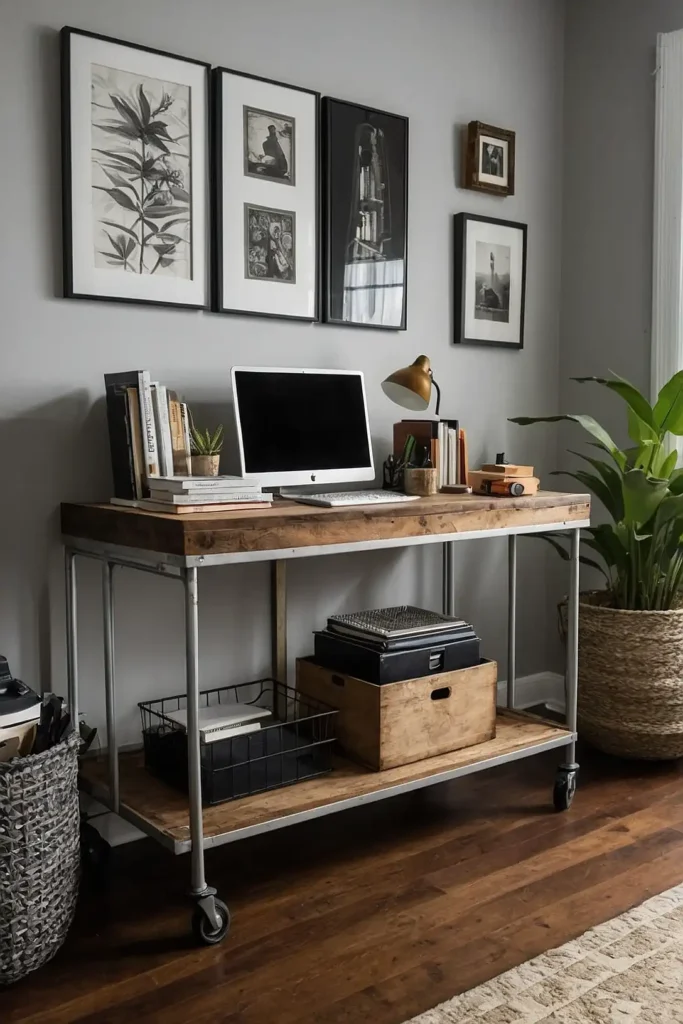
Use a stylish bar cart or rolling trolley as a mobile office station. You’ll move your workspace wherever you need it most.
Stock the cart with laptop, supplies, and reference materials. Roll it away when you finish working each day.
Choose designs that match your living room’s aesthetic for seamless integration.
10: Install Built-in Bookcases
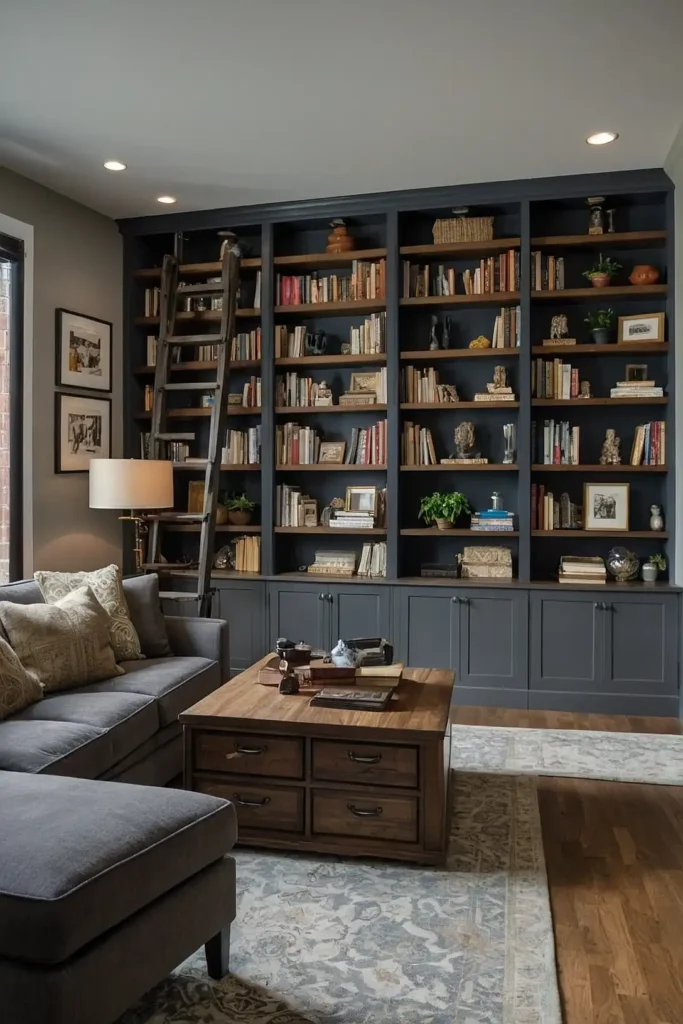
Design floor-to-ceiling bookcases with an integrated desk area in the center section. You’ll create impressive storage while establishing a work zone.
Mix books with decorative objects for visual interest. The built-in appearance adds value to your home.
Include task lighting within the desk area for comfortable working conditions.
11: Use Curtain Room Dividers
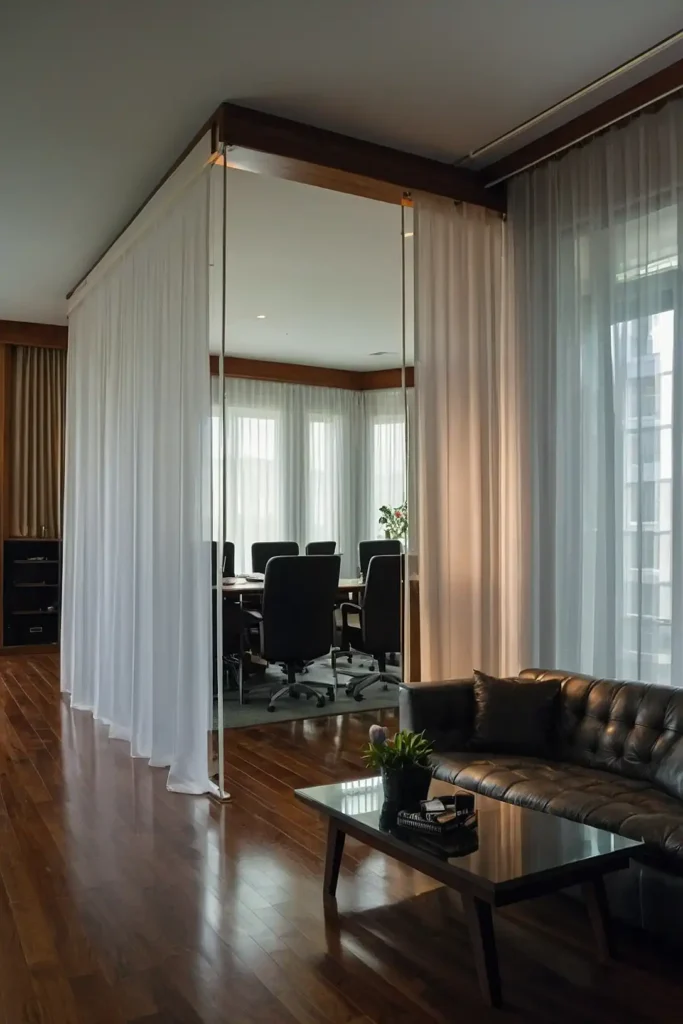
Hang ceiling-mounted curtains to separate your office area from the living space when needed. You’ll create instant privacy for video conferences.
Choose fabrics that complement your existing window treatments. Pull curtains back completely when you want an open floor plan.
This flexible solution adapts to your changing needs throughout the day.
12: Design a Window Seat Office
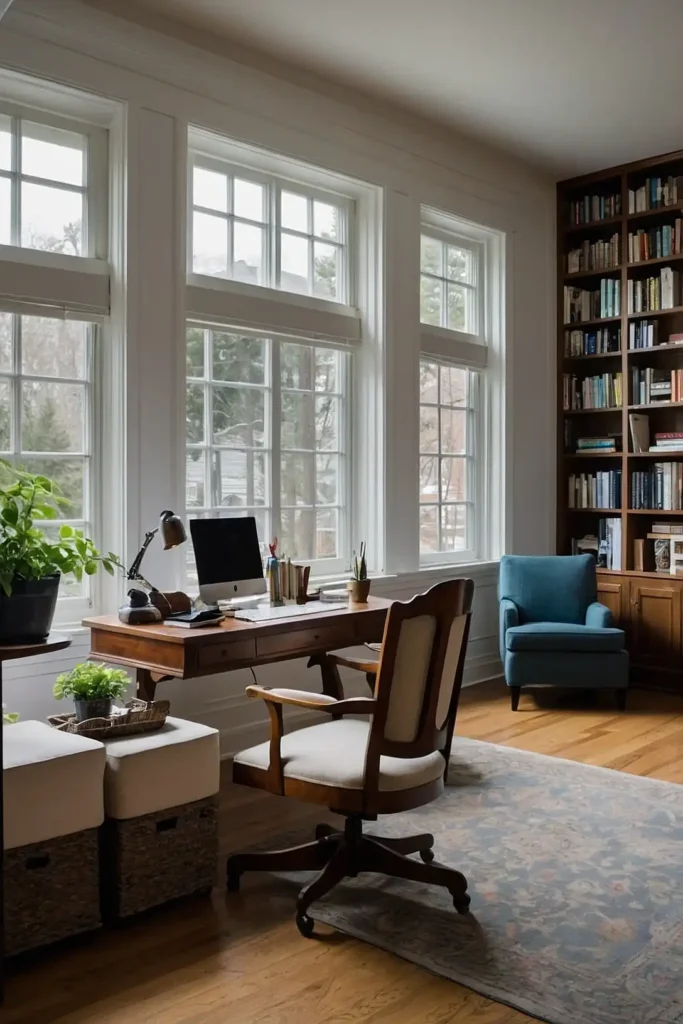
Convert a bay window or large window area into a built-in office nook with storage underneath. You’ll take advantage of natural light for productivity.
Add comfortable cushions for extended working sessions. The window location keeps your workspace separate from main traffic areas.
Include electrical outlets for laptop charging and task lighting needs.
13: Create a Gallery Wall Office
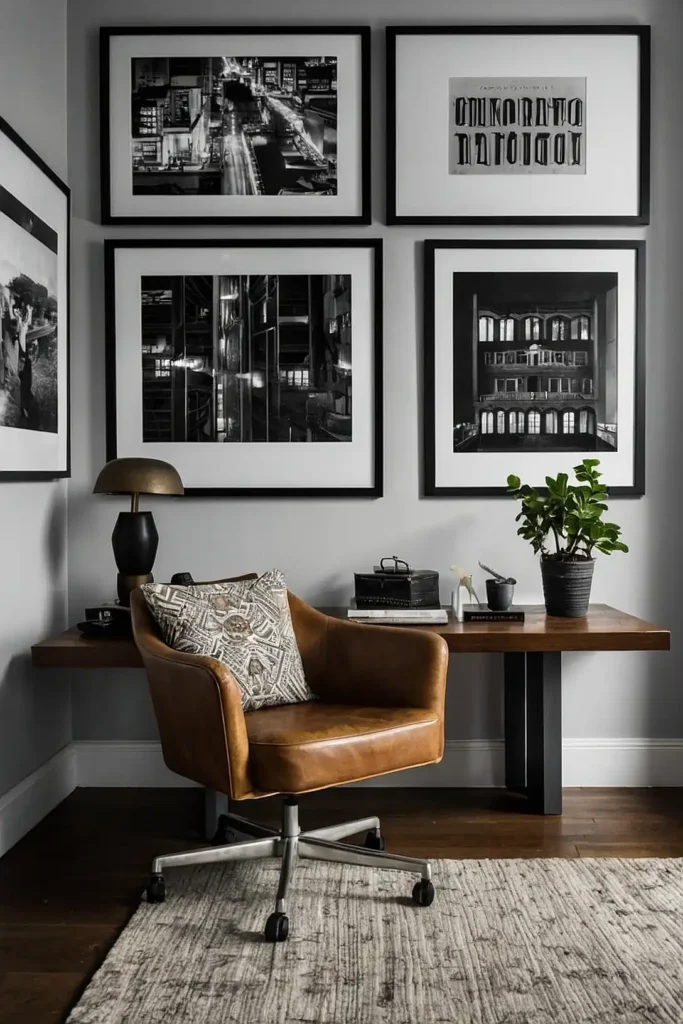
Design a gallery wall that incorporates both artwork and functional office elements like calendars and bulletin boards. You’ll blend productivity tools with decorative elements.
Use matching frames to create cohesion between functional and artistic pieces. Position the wall behind your desk area for inspiration.
Change out elements seasonally to keep the display fresh and motivating.
14: Use Modular Furniture Systems
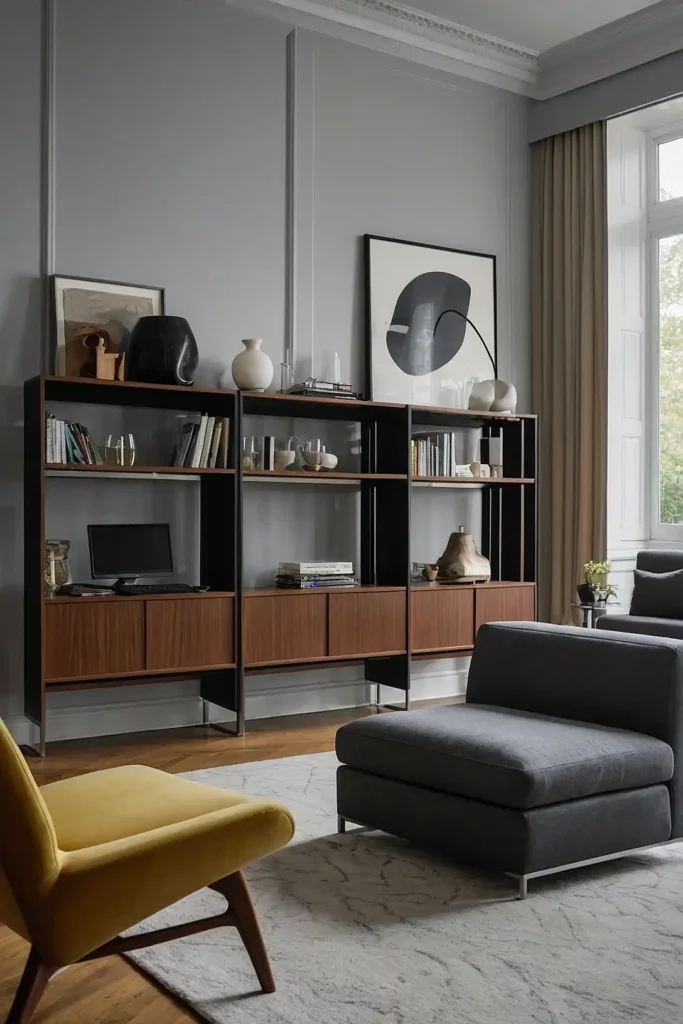
Invest in modular furniture pieces that reconfigure based on your daily needs. You’ll adapt your space for work or relaxation quickly.
Choose systems with interchangeable components like desk surfaces and storage cubes. Stack and arrange pieces differently throughout the day.
This flexibility accommodates both productivity and entertainment requirements effectively.
15: Install Sliding Barn Doors

Add sliding barn doors to conceal your office area when you’re not working. You’ll maintain clean living space aesthetics during relaxation time.
Choose door styles that complement your interior design theme. The sliding mechanism doesn’t require clearance space like traditional doors.
This solution works well for awkward layouts and tight spaces.
16: Create a Daybed Office
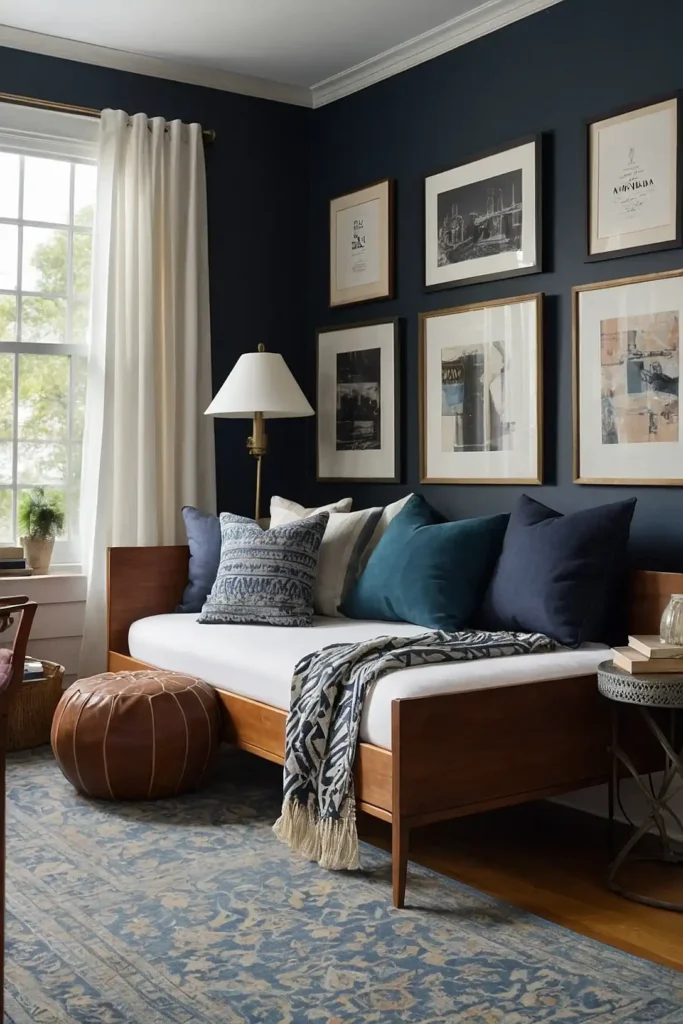
Position a daybed against a wall and use it as seating while working on a laptop. You’ll create comfortable workspace that doubles as guest sleeping.
Add throw pillows for back support during work sessions. The daybed serves multiple functions throughout the day and night.
Choose neutral fabrics that work for both office and bedroom purposes.
17: Use Nesting Tables
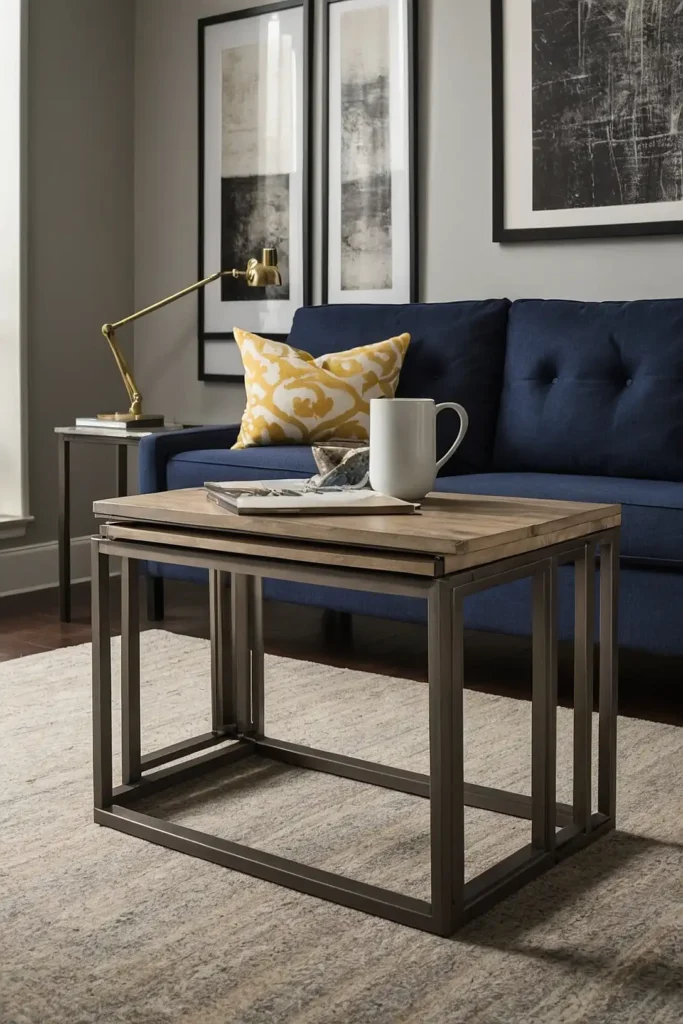
Invest in a set of nesting tables that expand when you need workspace and compact when you don’t. You’ll maintain flexibility in your room layout.
Use the largest table as your primary desk surface. Smaller tables hold supplies or serve as side tables during relaxation.
This solution adapts to both work productivity and entertainment needs seamlessly.
18: Design a Closet Office
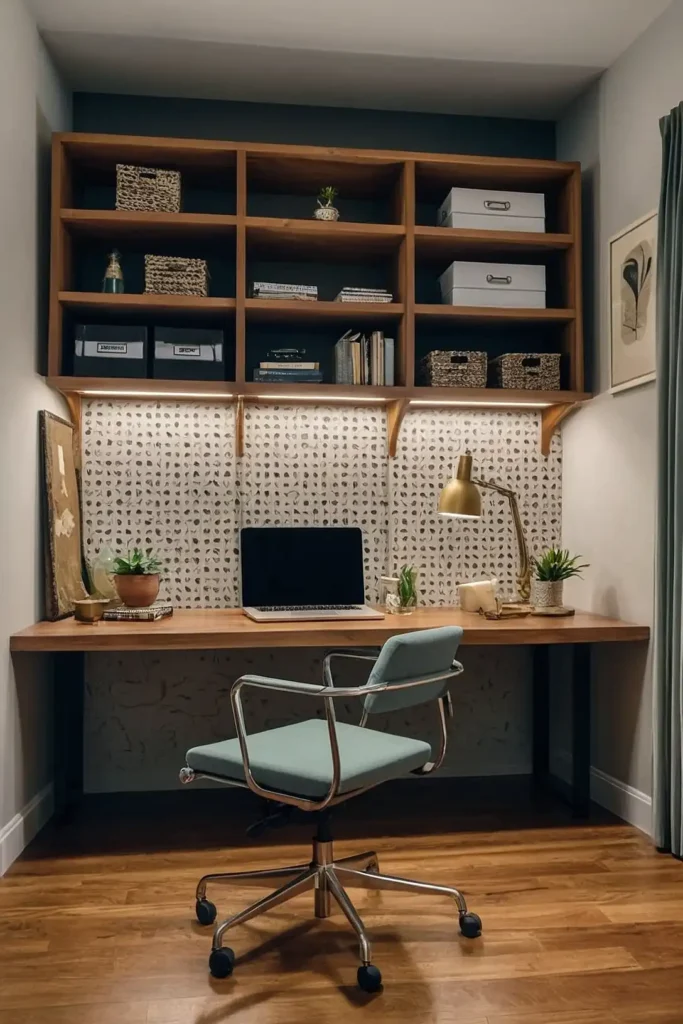
Convert a closet into a compact office space by removing doors and adding a desk surface. You’ll create a dedicated workspace that stays contained.
Install adequate lighting and ventilation for comfortable working conditions. Add a curtain or accordion door for privacy when needed.
This solution keeps work materials completely separate from living areas.
19: Create a Platform Office
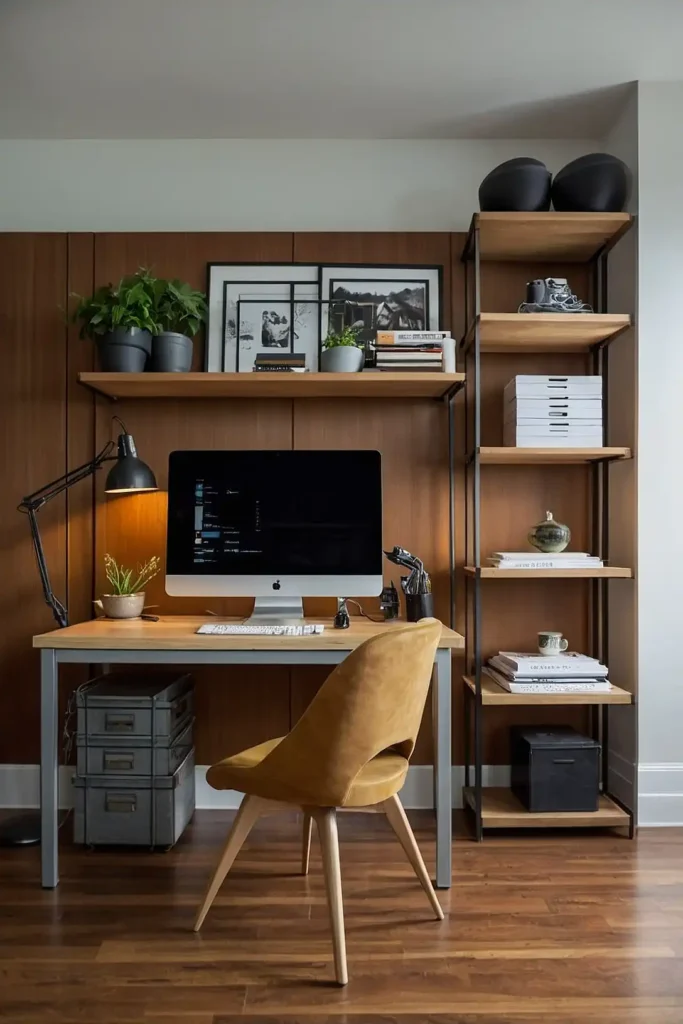
Build a raised platform area that defines your office space while maintaining open floor plans. You’ll establish clear zones without walls.
Use the platform height for hidden storage compartments underneath. Add area rugs to soften the transition between levels.
This architectural solution adds visual interest while serving practical functions.
20: Use a Ladder Desk
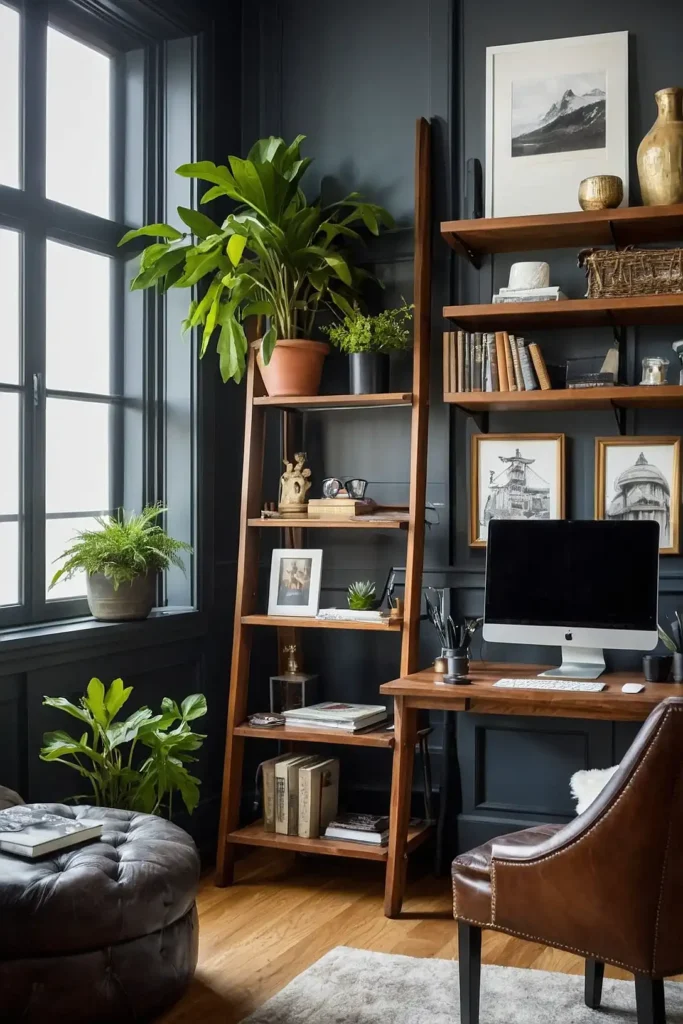
Install a leaning ladder desk that provides workspace and display storage in minimal floor space. You’ll create vertical storage while maintaining clean lines.
Choose designs with adjustable shelves for customizable organization. The ladder style adds modern architectural interest to your room.
Position it against walls to maximize floor space for living room furniture.
21: Incorporate a Piano Desk
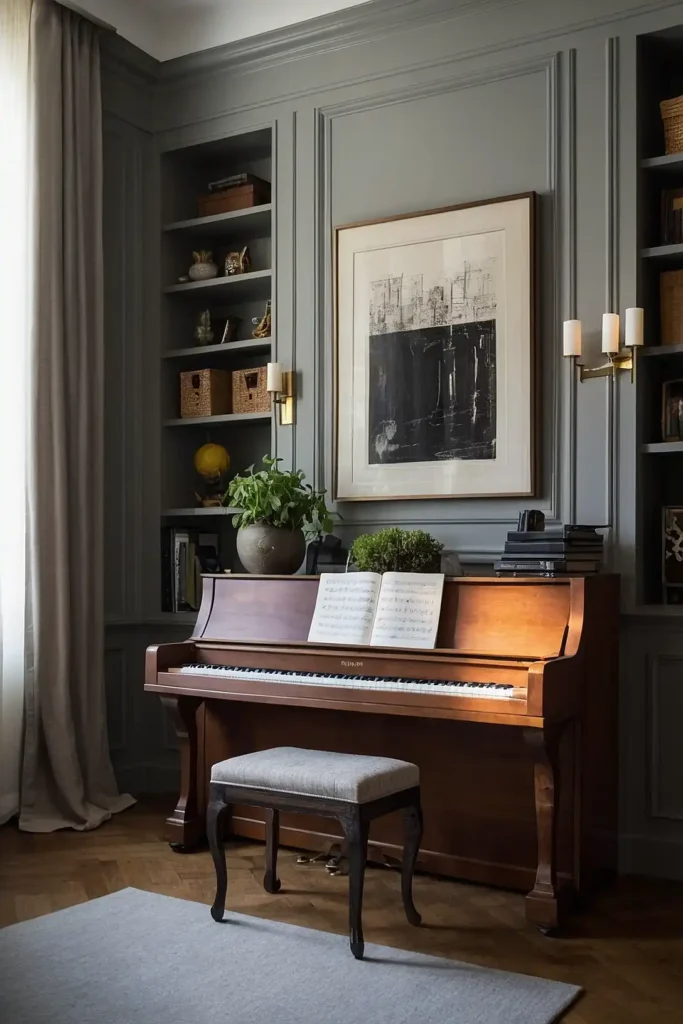
Use an old piano or piano-style desk as a unique workspace that doubles as conversation piece. You’ll add character while creating functional office space.
Refinish vintage pieces to match your décor style. The substantial size provides ample workspace for multiple projects.
This statement piece becomes a focal point in your combined room.
22: Create an Alcove Office
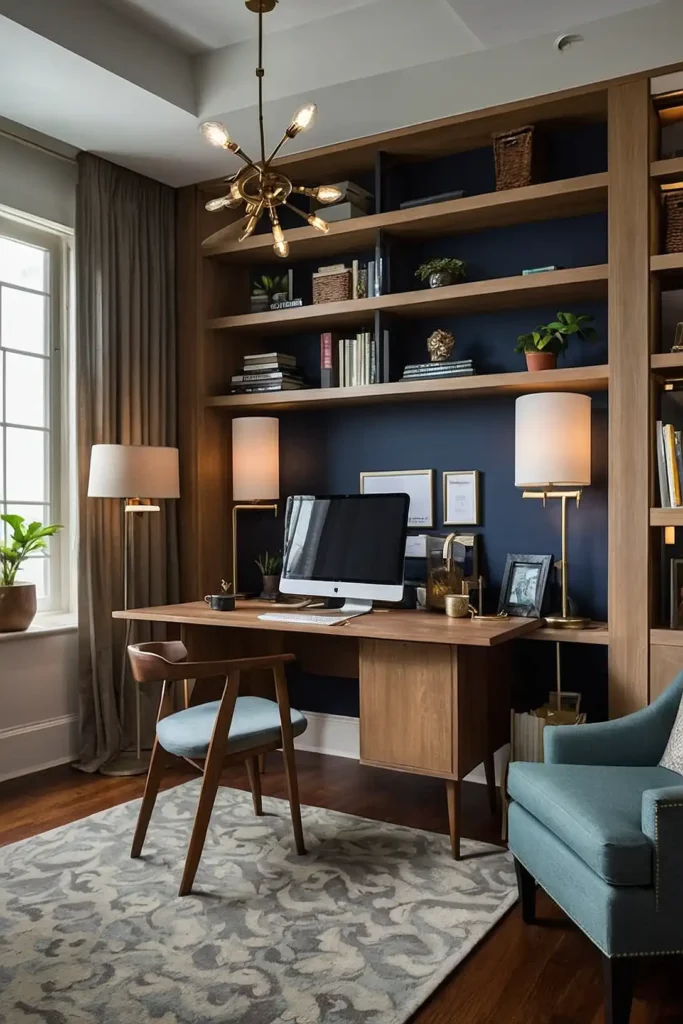
Transform a hallway alcove or unused niche into a compact office space using custom-fitted furniture. You’ll utilize overlooked spaces effectively.
Add task lighting and electrical outlets for full functionality. The recessed location keeps work areas separate from main living spaces.
This solution works well in older homes with interesting architectural features.
23: Use Transparent Furniture
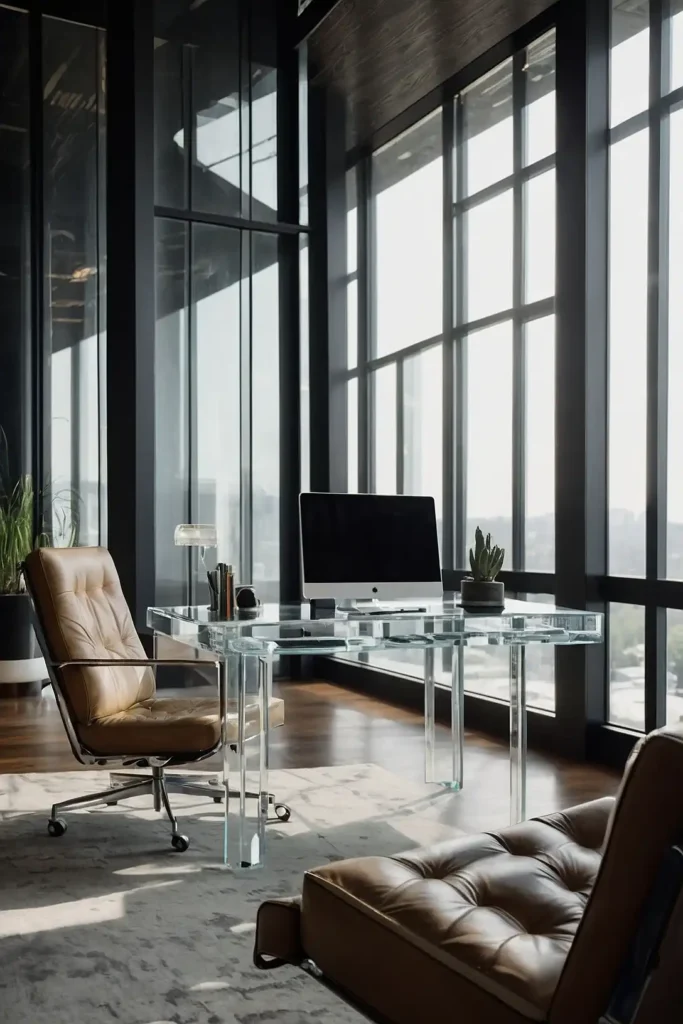
Choose glass or acrylic desk furniture that maintains visual flow between office and living areas. You’ll create workspace without blocking sight lines.
The transparent materials make small spaces feel larger and more open. Pair with colorful accessories for personality and visual interest.
This modern approach works especially well in contemporary and minimalist interiors.
24: Design a Breakfast Bar Office
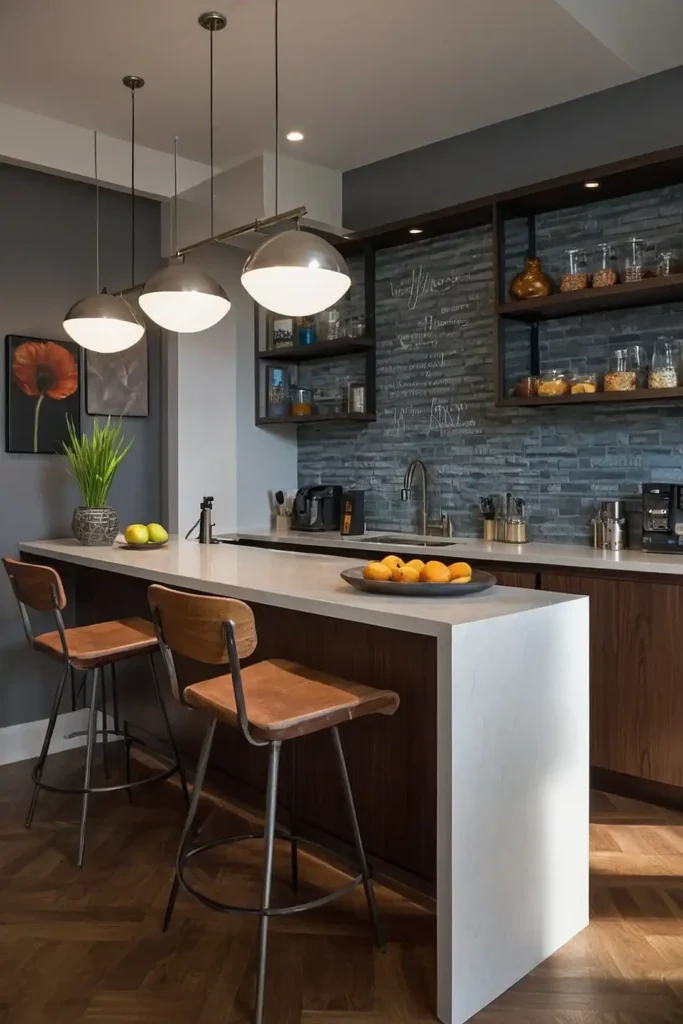
Extend your kitchen breakfast bar into the living room to create additional workspace for laptop use. You’ll connect spaces while adding functionality.
Install bar stools that tuck completely underneath when not needed. The counter height works well for both dining and computer work.
This solution maximizes existing surfaces without requiring additional furniture purchases.
25: Create a Bench Desk
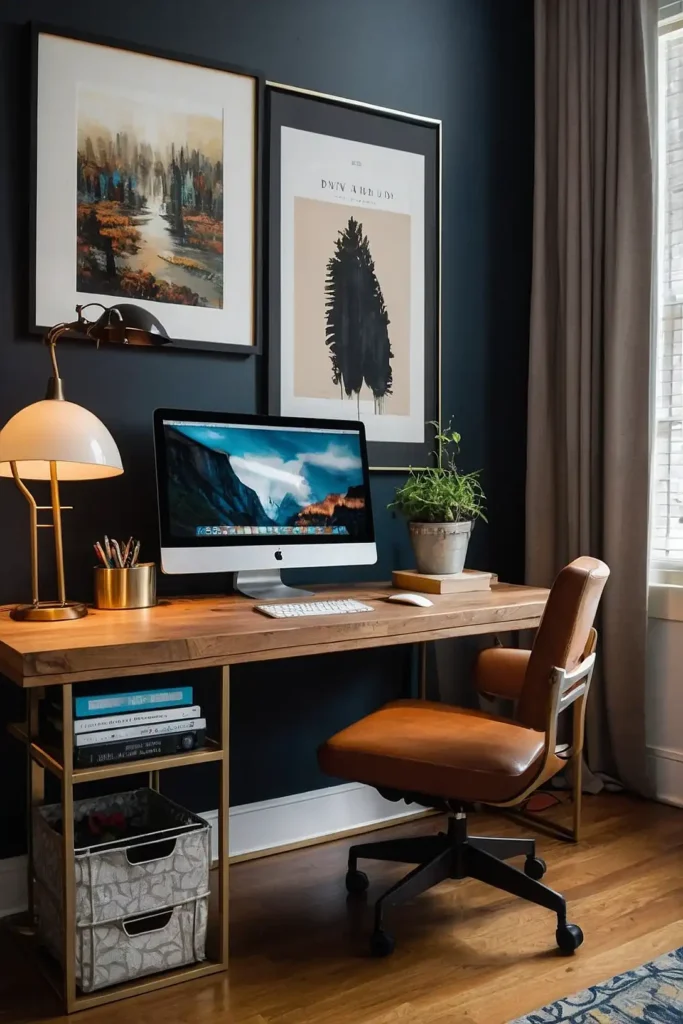
Build a long bench along one wall that serves as both seating and workspace when needed. You’ll provide flexible furniture for various activities.
Add cushions for comfortable seating during relaxation time. Remove cushions to reveal a flat work surface for projects.
This built-in solution maximizes seating capacity while maintaining clean room lines.
26: Use Vintage Trunks
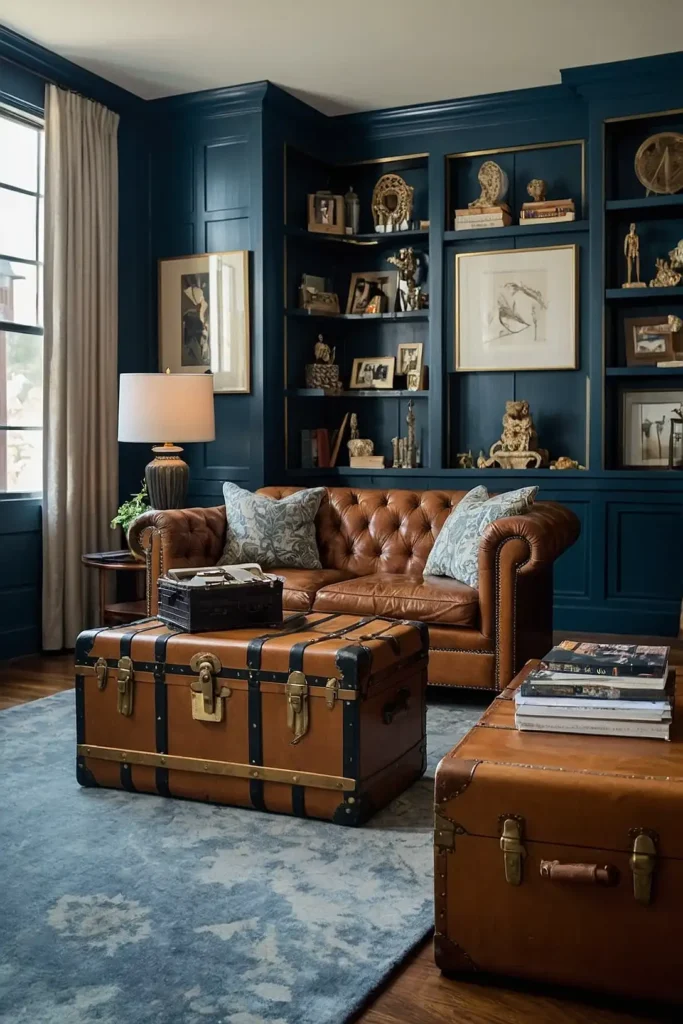
Repurpose vintage trunks as both coffee tables and hidden office storage for supplies and paperwork. You’ll add character while maintaining organization.
Choose trunks with flat tops suitable for laptop use. The hidden storage keeps work materials out of sight during relaxation.
This solution adds charm while serving multiple practical functions simultaneously.
27: Install a Loft Office

Create a loft workspace above your living area if ceiling height permits. You’ll maximize square footage by utilizing vertical space effectively.
Add a spiral staircase or ladder for access to the elevated workspace. The separation provides privacy for concentrated work sessions.
This dramatic solution works well in industrial lofts and high-ceiling spaces.
Conclusion
These versatile ideas prove that combining office and living spaces can enhance both productivity and comfort in your home.

